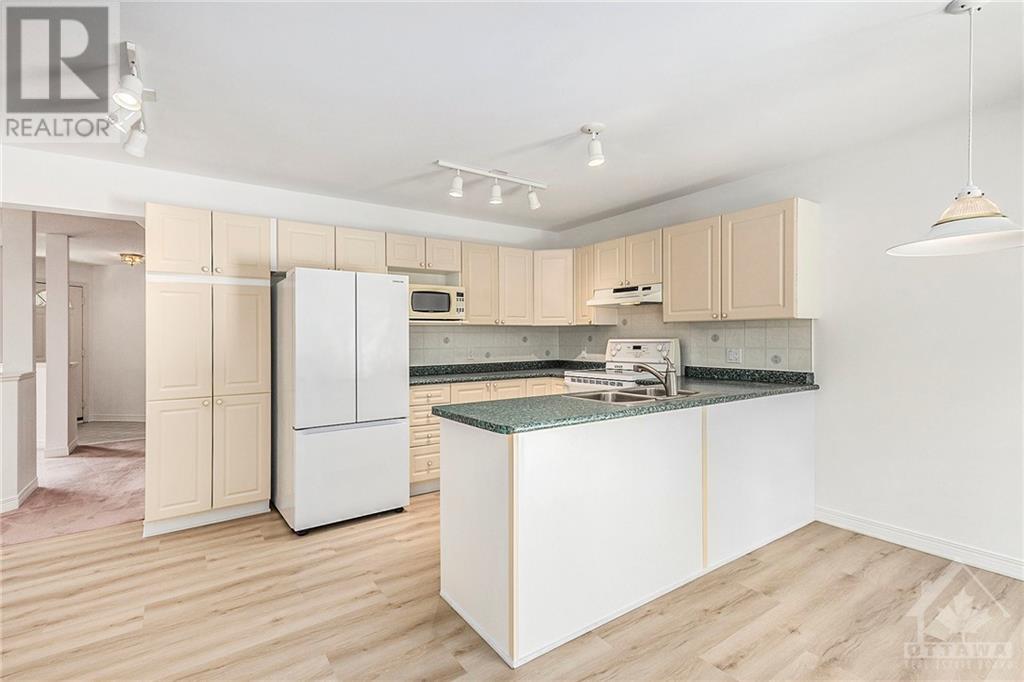34 STONEMEADOW DRIVE
Ottawa, Ontario K2M2J8
$899,999
| Bathroom Total | 3 |
| Bedrooms Total | 4 |
| Half Bathrooms Total | 1 |
| Year Built | 1998 |
| Cooling Type | Central air conditioning |
| Flooring Type | Wall-to-wall carpet, Mixed Flooring |
| Heating Type | Forced air |
| Heating Fuel | Natural gas |
| Stories Total | 2 |
| Primary Bedroom | Second level | 17'8" x 18'6" |
| 5pc Ensuite bath | Second level | 9'1" x 11'9" |
| Bedroom | Second level | 12'8" x 9'2" |
| Bedroom | Second level | 9'11" x 9'10" |
| Bedroom | Second level | 9'11" x 8'0" |
| 4pc Bathroom | Second level | 9'5" x 5'2" |
| Living room | Main level | 10'4" x 12'9" |
| Dining room | Main level | 9'5" x 10'11" |
| Kitchen | Main level | 16'0" x 9'6" |
| Eating area | Main level | 7'11" x 5'11" |
| Family room/Fireplace | Main level | 17'10" x 10'1" |
| 2pc Bathroom | Main level | 5'8" x 5'3" |
| Laundry room | Main level | 5'3" x 5'9" |
| Foyer | Main level | 6'7" x 9'7" |
YOU MAY ALSO BE INTERESTED IN…
Previous
Next






















































