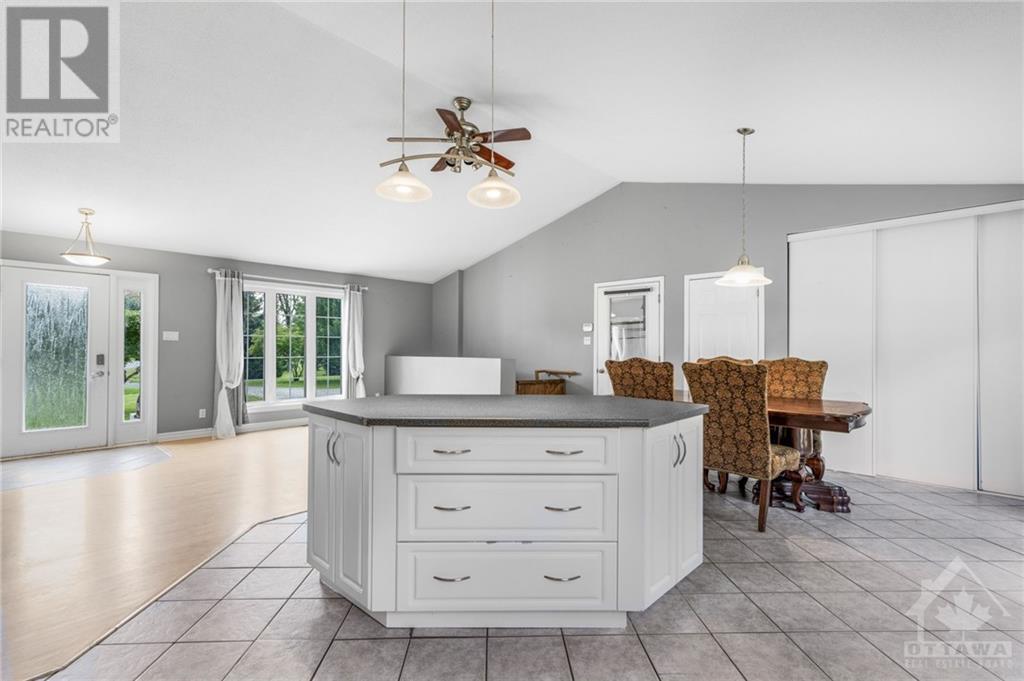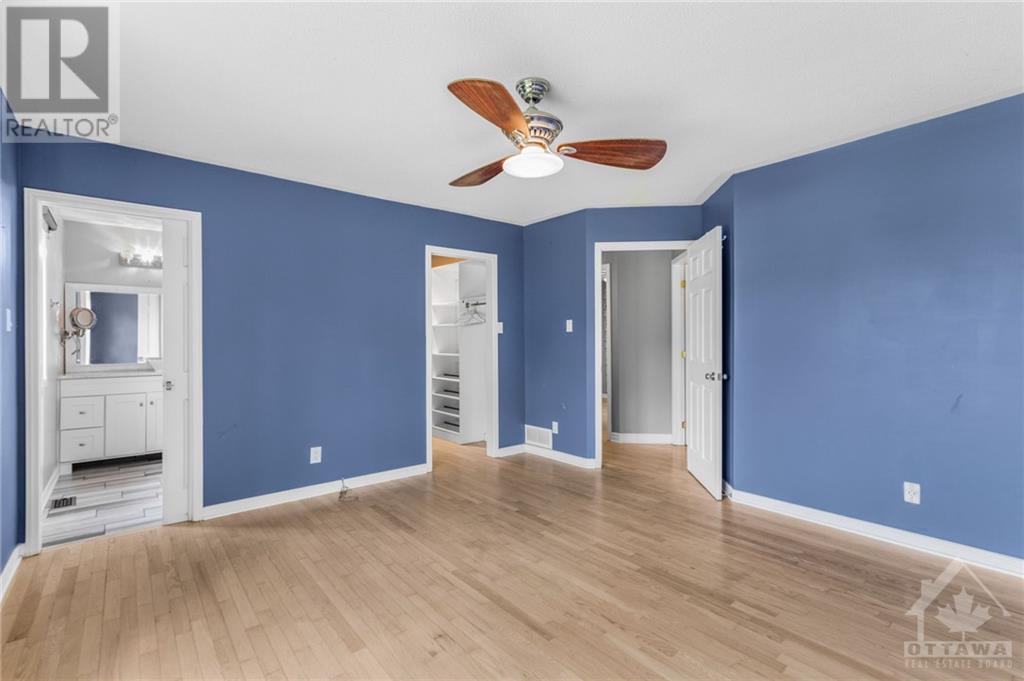1834 SARRAZIN STREET
Plantagenet, Ontario K0B1L0
$579,900
| Bathroom Total | 2 |
| Bedrooms Total | 3 |
| Half Bathrooms Total | 0 |
| Year Built | 2004 |
| Cooling Type | Central air conditioning |
| Flooring Type | Hardwood, Tile |
| Heating Type | Forced air |
| Heating Fuel | Propane |
| Stories Total | 1 |
| Family room | Basement | 18'5" x 32'8" |
| 4pc Bathroom | Basement | 12'3" x 10'6" |
| Utility room | Basement | 23'8" x 13'3" |
| Storage | Basement | 5'3" x 4'1" |
| Storage | Basement | 2'6" x 6'3" |
| Foyer | Main level | 5'0" x 5'4" |
| Living room | Main level | 15'7" x 12'8" |
| Dining room | Main level | 14'0" x 10'3" |
| Kitchen | Main level | 11'5" x 14'3" |
| Laundry room | Main level | Measurements not available |
| Primary Bedroom | Main level | 14'2" x 12'9" |
| Other | Main level | 10'6" x 3'9" |
| 4pc Bathroom | Main level | 8'1" x 10'6" |
| Bedroom | Main level | 11'3" x 10'0" |
| Bedroom | Main level | 10'9" x 10'3" |
YOU MAY ALSO BE INTERESTED IN…
Previous
Next

























































