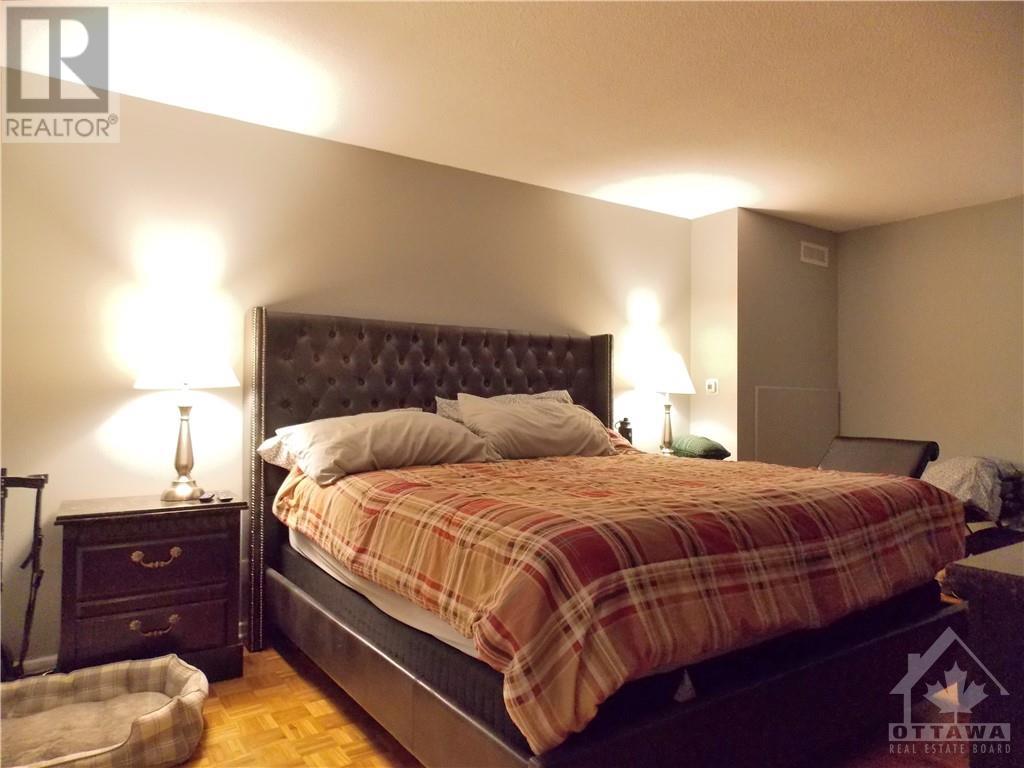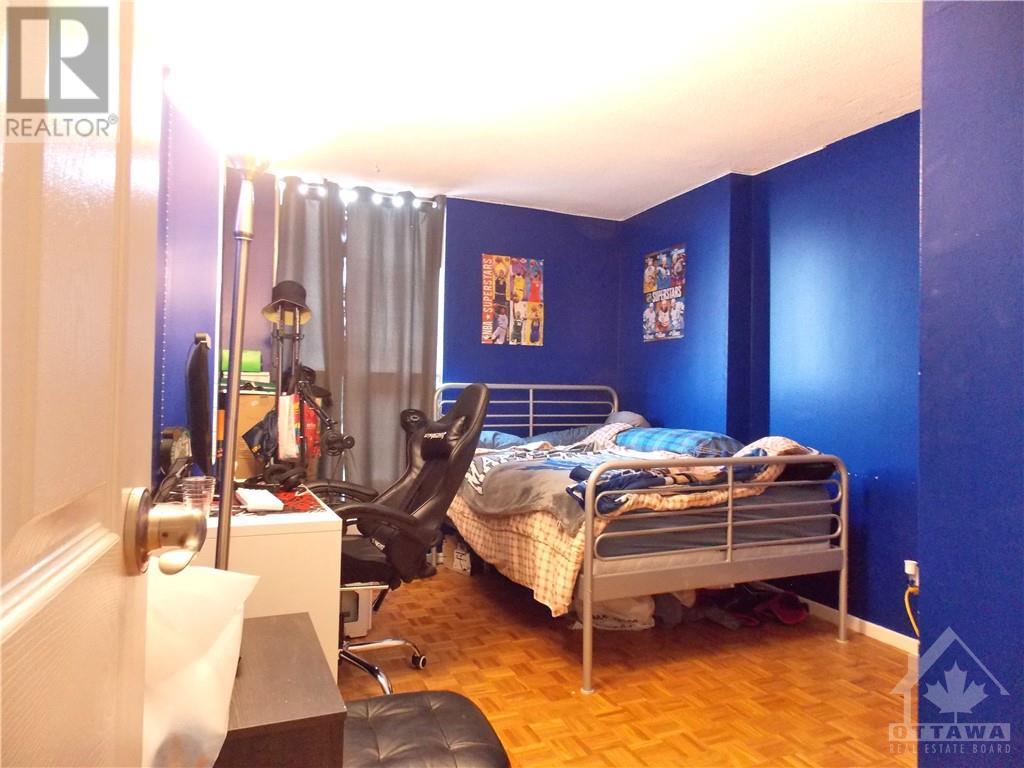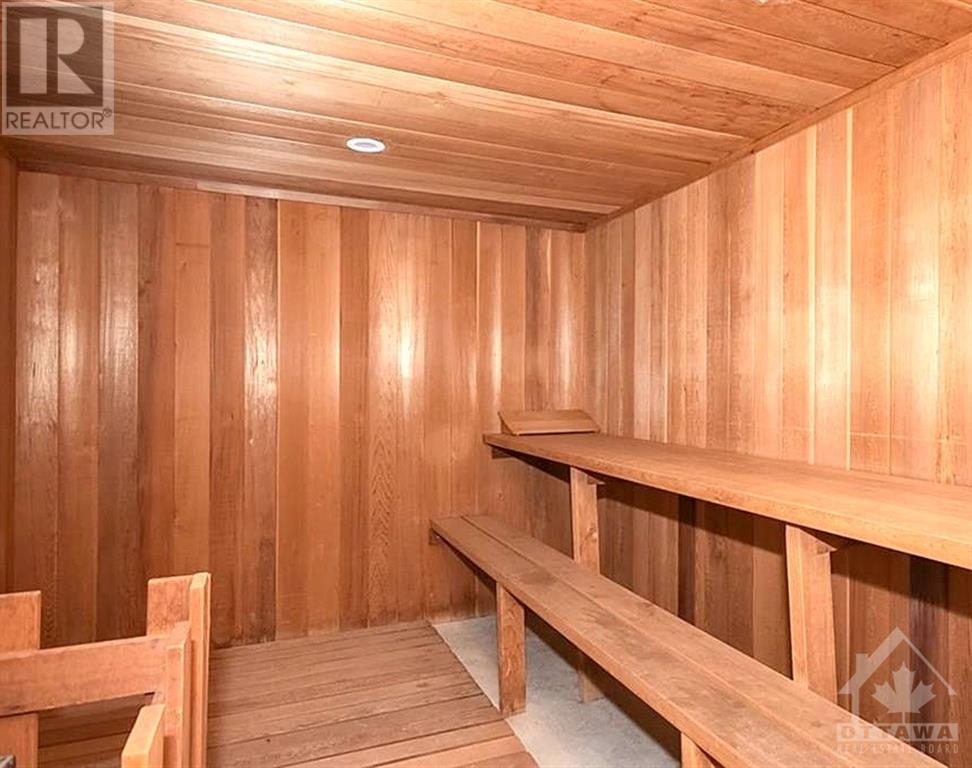2951 RIVERSIDE DRIVE UNIT#403
Ottawa, Ontario K1V8W6
$309,900
| Bathroom Total | 2 |
| Bedrooms Total | 3 |
| Half Bathrooms Total | 0 |
| Year Built | 1973 |
| Cooling Type | Central air conditioning |
| Flooring Type | Hardwood |
| Heating Type | Forced air |
| Heating Fuel | Natural gas |
| Stories Total | 1 |
| Living room | Main level | 20'2" x 11'11" |
| Dining room | Main level | 11'0" x 9'4" |
| Kitchen | Main level | 11'1" x 10'7" |
| Primary Bedroom | Main level | 17'9" x 10'11" |
| 2pc Ensuite bath | Main level | 6'1" x 4'3" |
| Other | Main level | Measurements not available |
| Bedroom | Main level | 14'6" x 10'1" |
| Bedroom | Main level | 14'6" x 10'1" |
| Full bathroom | Main level | Measurements not available |
| Storage | Main level | 6'2" x 4'6" |
YOU MAY ALSO BE INTERESTED IN…
Previous
Next















































