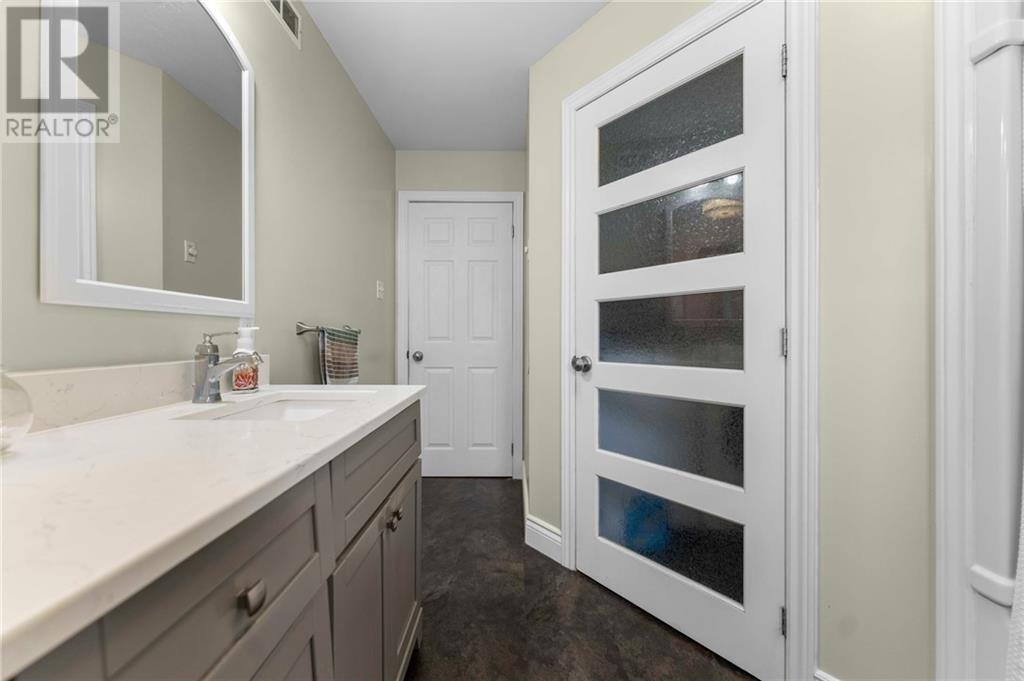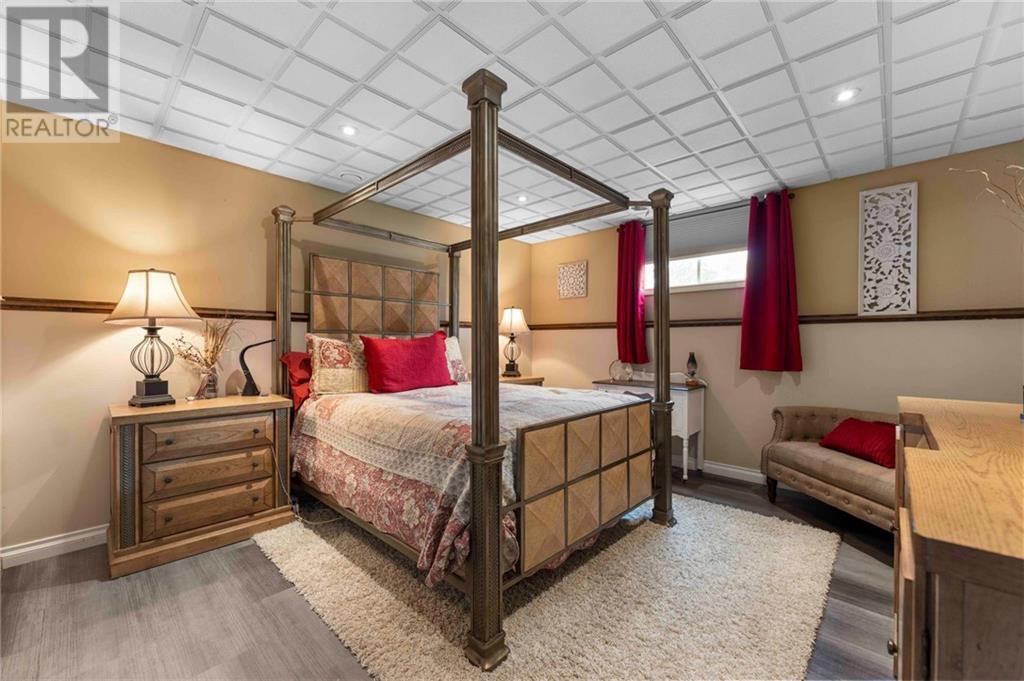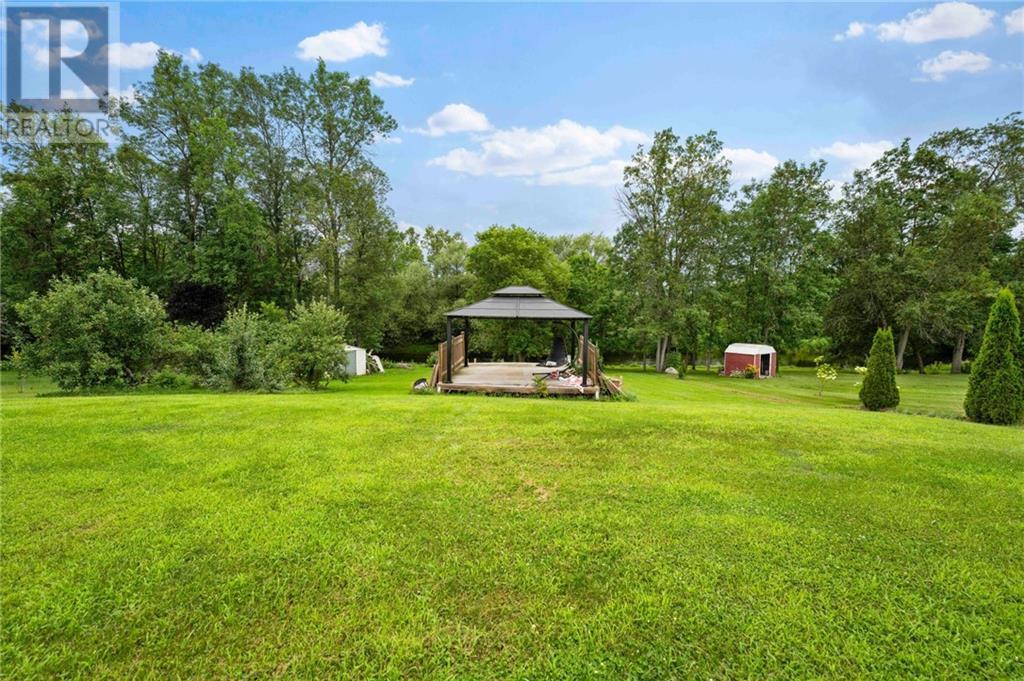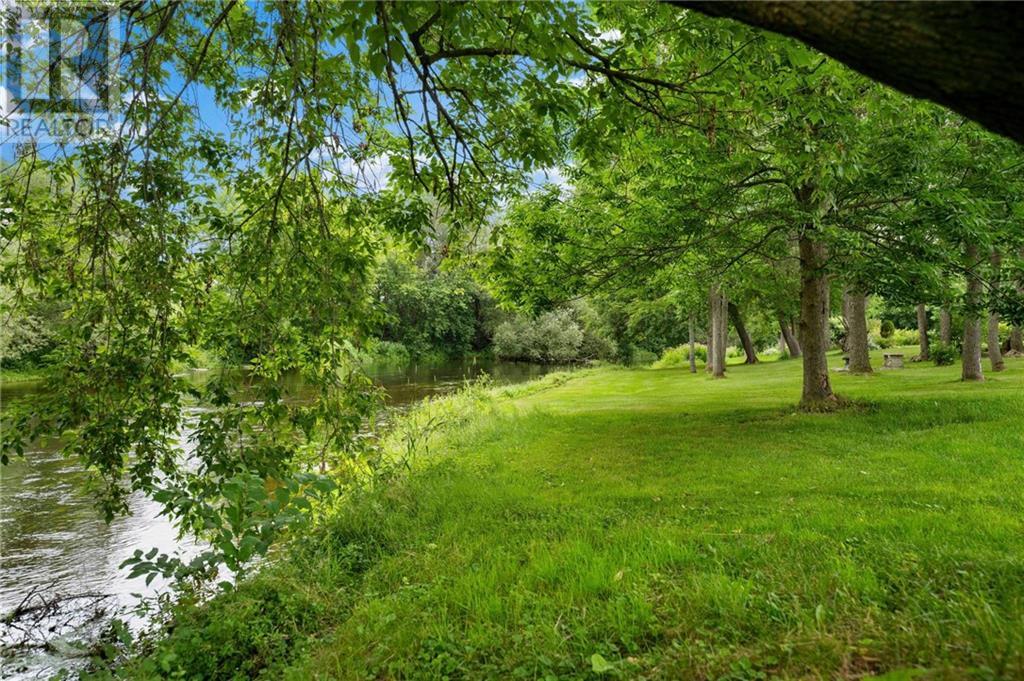41 RIVERCREST DRIVE
Pembroke, Ontario K8A6W4
$579,900
| Bathroom Total | 2 |
| Bedrooms Total | 5 |
| Half Bathrooms Total | 1 |
| Year Built | 2001 |
| Cooling Type | Central air conditioning |
| Flooring Type | Mixed Flooring, Hardwood, Tile |
| Heating Type | Forced air |
| Heating Fuel | Natural gas |
| Bedroom | Second level | 12'2" x 10'0" |
| Bedroom | Second level | 12'0" x 11'0" |
| Bedroom | Second level | 10'11" x 10'0" |
| 5pc Bathroom | Second level | 12'0" x 5'10" |
| Laundry room | Second level | 6'7" x 4'11" |
| Recreation room | Lower level | 26'2" x 14'1" |
| Bedroom | Lower level | 13'11" x 12'11" |
| Bedroom | Lower level | 17'1" x 13'0" |
| Hobby room | Lower level | 12'4" x 8'9" |
| Utility room | Lower level | 13'1" x 11'8" |
| Living room | Main level | 17'11" x 13'10" |
| Dining room | Main level | 12'0" x 9'1" |
| Kitchen | Main level | 14'5" x 12'0" |
| 2pc Bathroom | Main level | 8'11" x 3'7" |
YOU MAY ALSO BE INTERESTED IN…
Previous
Next

























































