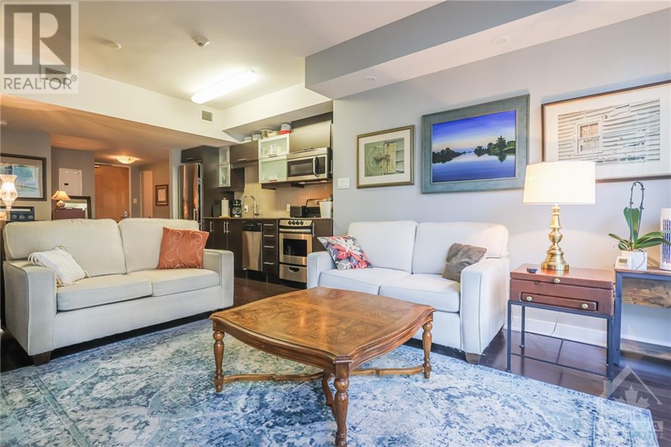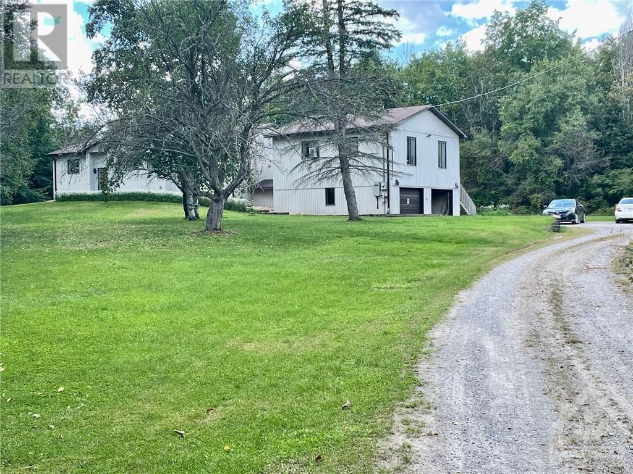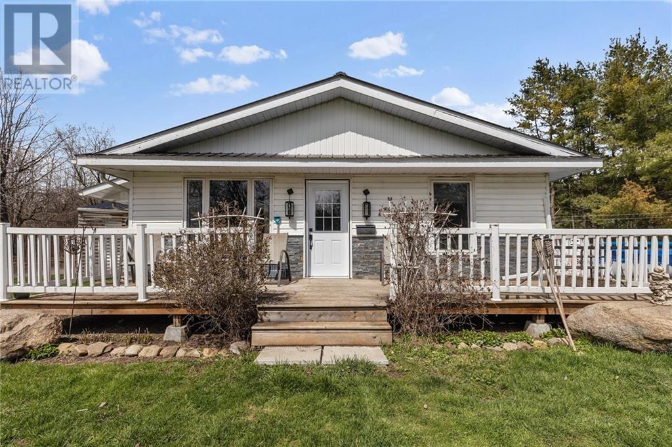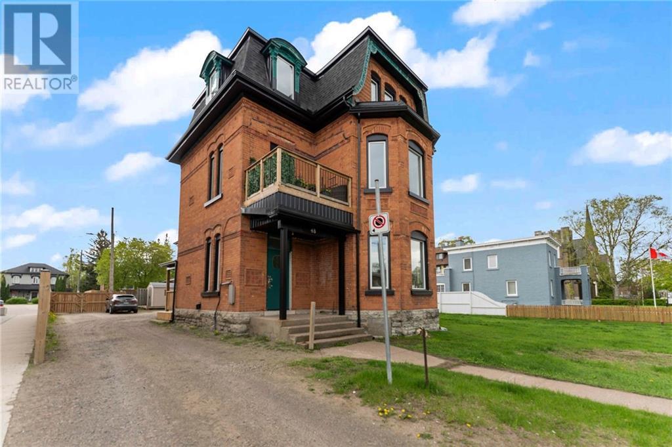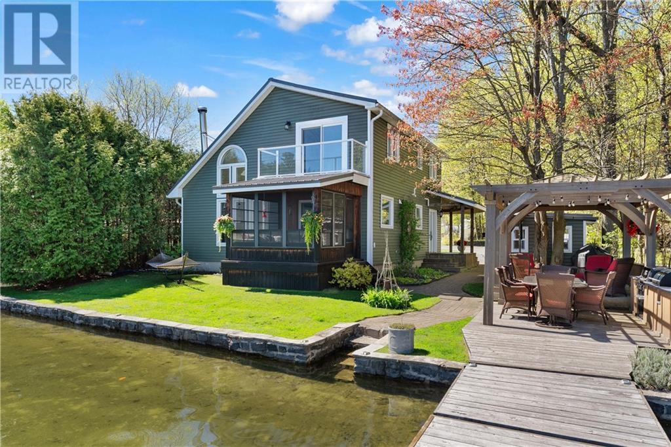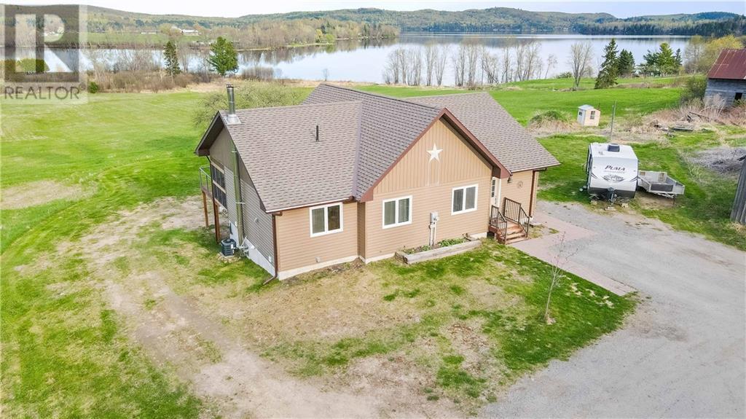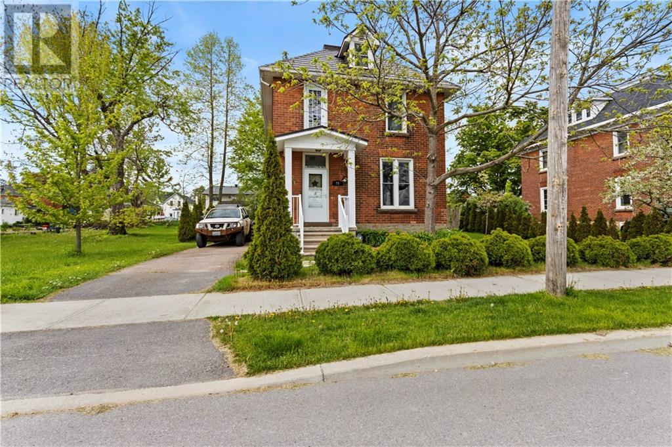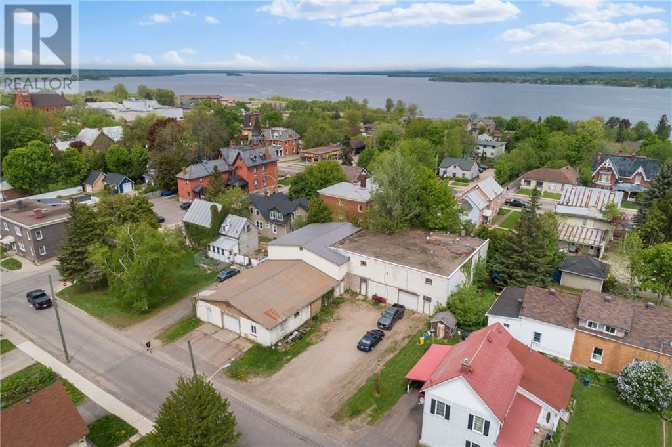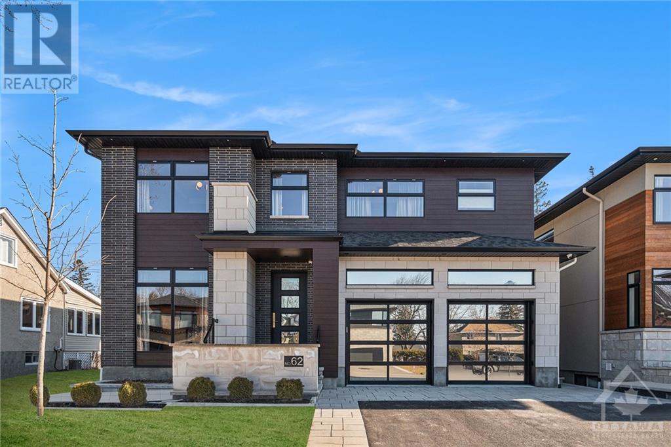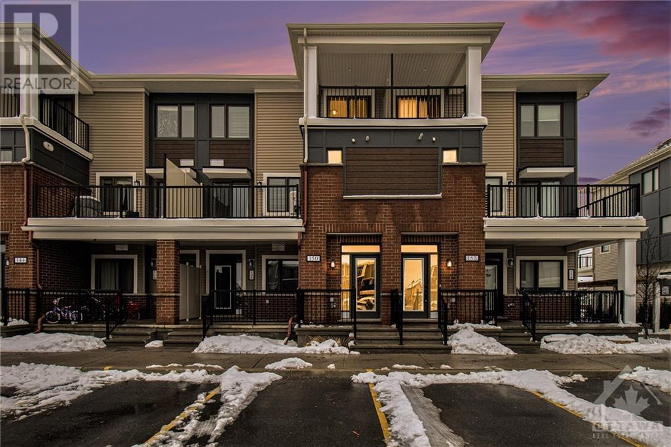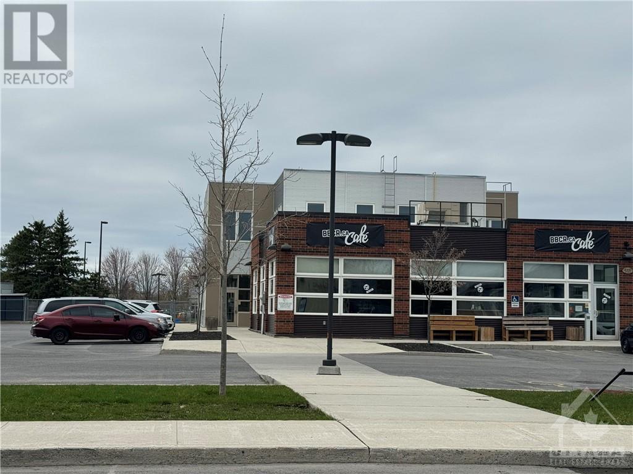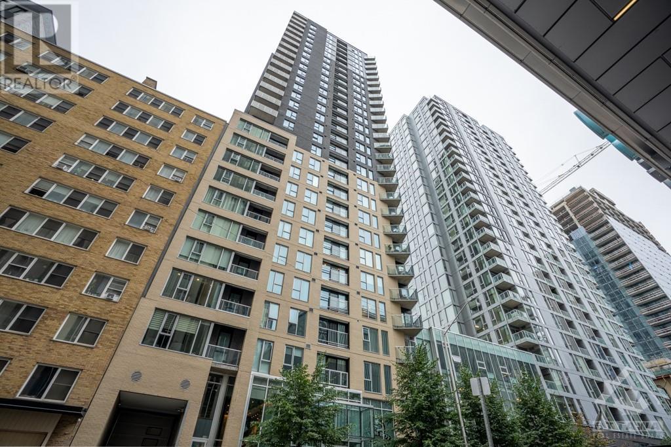40 NEPEAN STREET UNIT#503
Ottawa, Ontario K2P1P7
$599,000
| Bathroom Total | 2 |
| Bedrooms Total | 2 |
| Half Bathrooms Total | 0 |
| Year Built | 2015 |
| Cooling Type | Central air conditioning |
| Flooring Type | Hardwood, Tile |
| Heating Type | Forced air |
| Heating Fuel | Natural gas |
| Stories Total | 1 |
| Living room | Main level | 14'7" x 13'1" |
| Dining room | Main level | 10'9" x 9'0" |
| Kitchen | Main level | 11'0" x 5'0" |
| Primary Bedroom | Main level | 11'5" x 10'4" |
| 3pc Ensuite bath | Main level | 11'9" x 6'8" |
| Bedroom | Main level | 10'3" x 10'0" |
| Full bathroom | Main level | 8'5" x 4'8" |
| Laundry room | Main level | 7'3" x 5'5" |
YOU MAY ALSO BE INTERESTED IN…
Previous
Next







