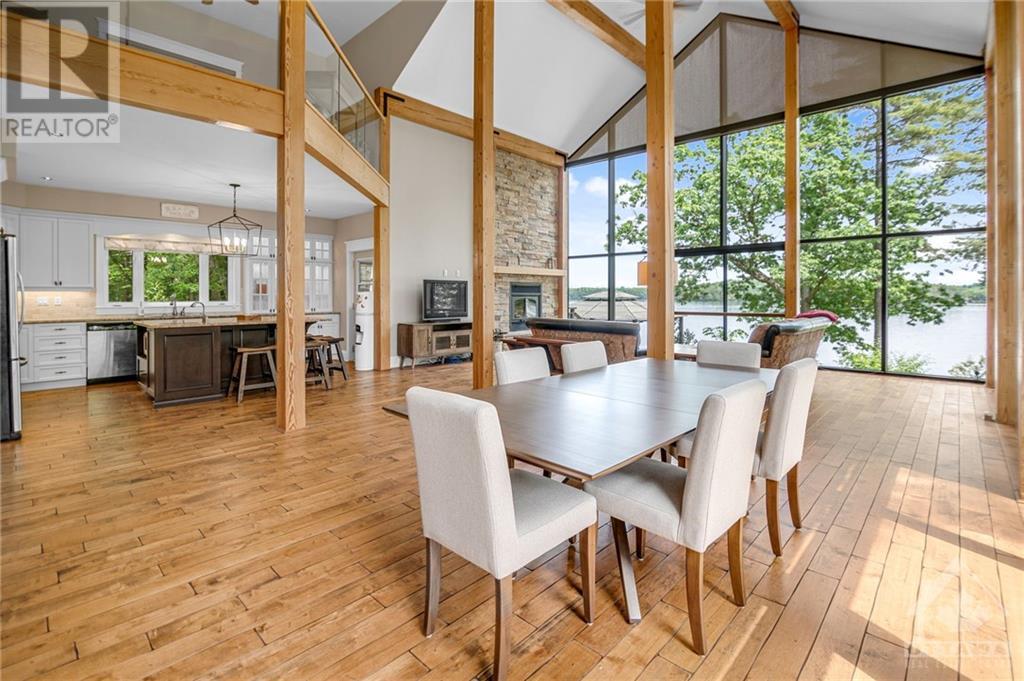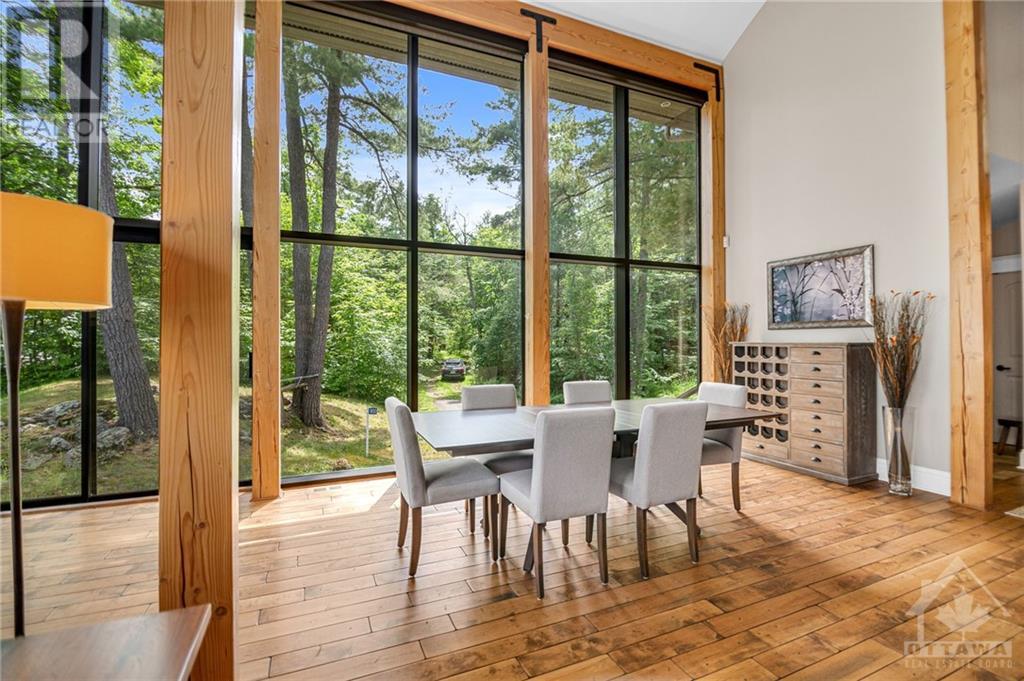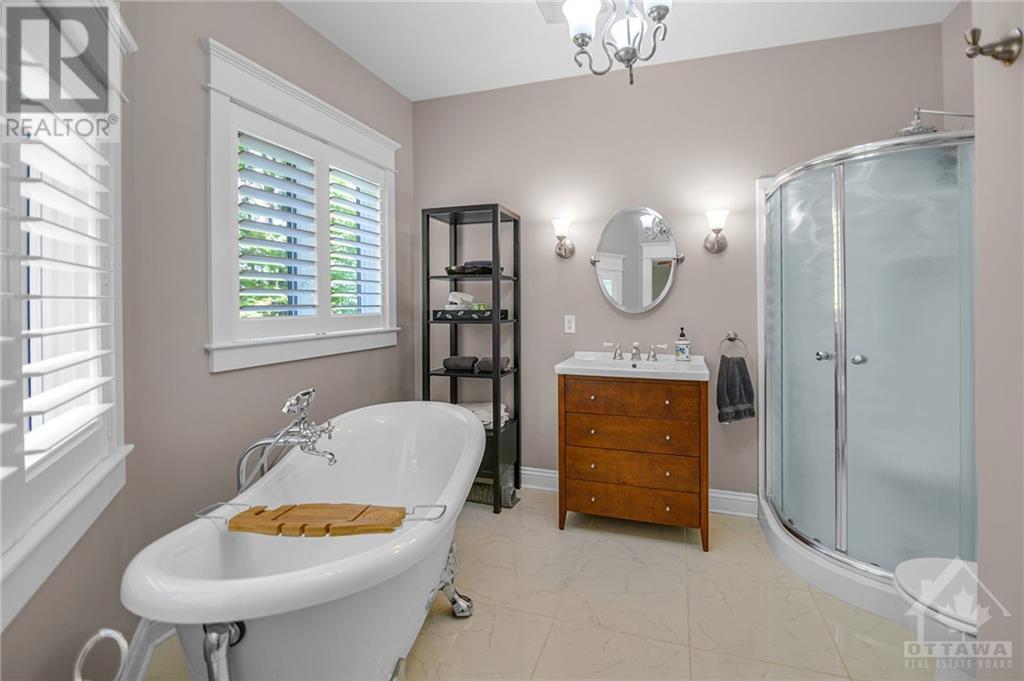900 SHADY LANE
Portland, Ontario K7H3C7
$1,685,000
| Bathroom Total | 3 |
| Bedrooms Total | 4 |
| Half Bathrooms Total | 0 |
| Year Built | 2008 |
| Cooling Type | Central air conditioning |
| Flooring Type | Mixed Flooring, Hardwood |
| Heating Type | Forced air |
| Heating Fuel | Propane |
| Stories Total | 2 |
| Bedroom | Second level | 14'10" x 15'9" |
| 3pc Ensuite bath | Second level | Measurements not available |
| Loft | Second level | 15'7" x 16'10" |
| Bedroom | Basement | 14'1" x 15'1" |
| Bedroom | Basement | 15'0" x 17'6" |
| Full bathroom | Basement | Measurements not available |
| Laundry room | Basement | 8'11" x 12'0" |
| Storage | Basement | 24'7" x 31'11" |
| Living room | Main level | 15'11" x 25'1" |
| Dining room | Main level | 16'11" x 21'1" |
| Kitchen | Main level | 11'5" x 16'11" |
| Sunroom | Main level | 10'11" x 16'4" |
| Primary Bedroom | Main level | 14'9" x 15'8" |
| 4pc Ensuite bath | Main level | Measurements not available |
| Foyer | Main level | 4'5" x 8'11" |
YOU MAY ALSO BE INTERESTED IN…
Previous
Next

























































