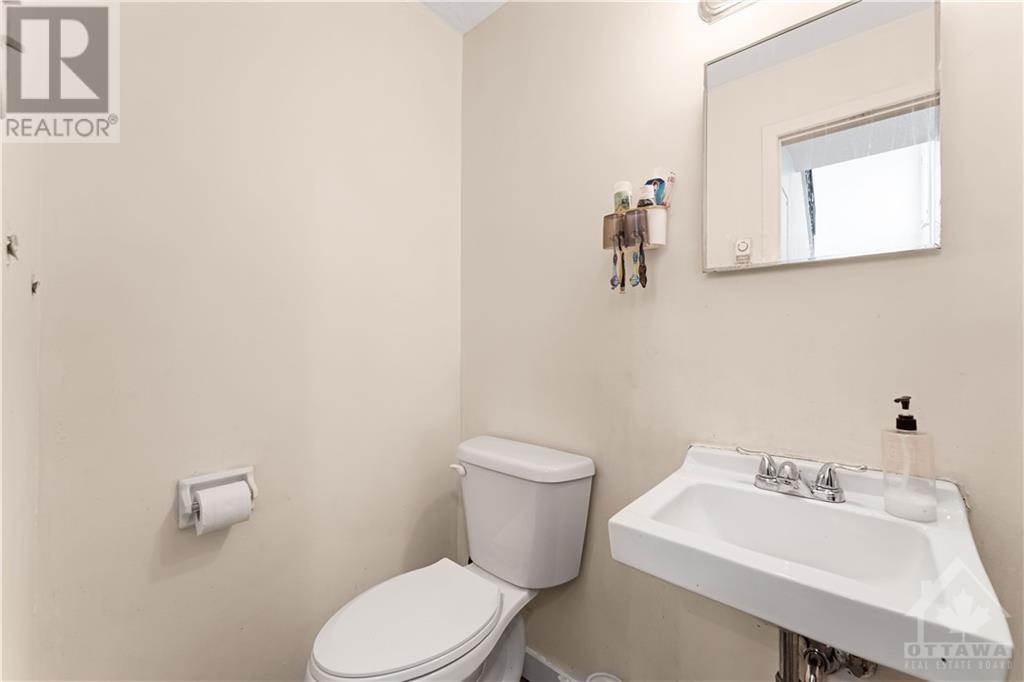26B SONNET CRESCENT
Ottawa, Ontario K2H8W7
$315,000
| Bathroom Total | 2 |
| Bedrooms Total | 3 |
| Half Bathrooms Total | 1 |
| Year Built | 1978 |
| Cooling Type | None |
| Flooring Type | Wall-to-wall carpet, Laminate, Linoleum |
| Heating Type | Baseboard heaters |
| Heating Fuel | Electric |
| Stories Total | 2 |
| Primary Bedroom | Second level | 15'3" x 12'4" |
| Bedroom | Second level | 11'6" x 8'6" |
| Full bathroom | Second level | 5'7" x 12'4" |
| Bedroom | Lower level | 10'6" x 14'2" |
| Utility room | Lower level | 9'9" x 20'8" |
| Partial bathroom | Lower level | Measurements not available |
| Living room | Main level | 13'1" x 17'8" |
| Dining room | Main level | 8'0" x 8'1" |
| Kitchen | Main level | 7'8" x 9'3" |
YOU MAY ALSO BE INTERESTED IN…
Previous
Next











































