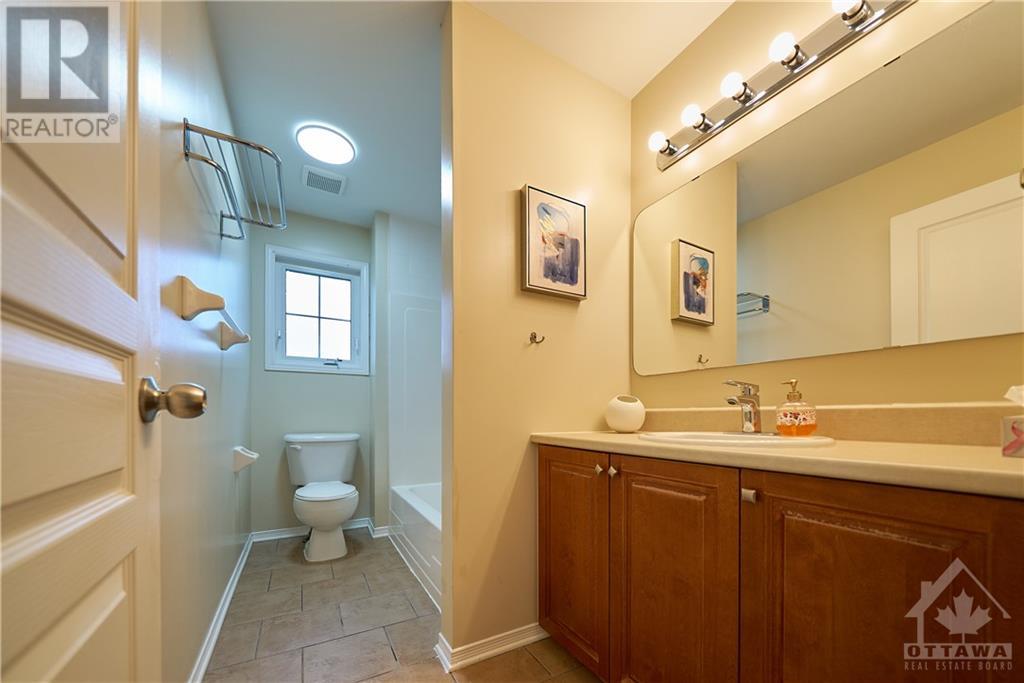110 CHEYENNE WAY
Ottawa, Ontario K2J0E9
$988,000
| Bathroom Total | 4 |
| Bedrooms Total | 4 |
| Half Bathrooms Total | 1 |
| Year Built | 2006 |
| Cooling Type | Central air conditioning |
| Flooring Type | Hardwood, Vinyl, Ceramic |
| Heating Type | Forced air |
| Heating Fuel | Natural gas |
| Stories Total | 2 |
| Primary Bedroom | Second level | 16'9" x 12'0" |
| Bedroom | Second level | 11'4" x 11'0" |
| Bedroom | Second level | 11'0" x 10'8" |
| Bedroom | Second level | 10'0" x 10'0" |
| 4pc Ensuite bath | Second level | 11'7" x 6'2" |
| 4pc Bathroom | Second level | 5'0" x 10'0" |
| 3pc Bathroom | Basement | 5'0" x 9'0" |
| Recreation room | Basement | 14'0" x 25'0" |
| Den | Basement | 15'0" x 11'8" |
| Living room | Main level | 11'0" x 11'0" |
| Dining room | Main level | 16'4" x 10'0" |
| Family room | Main level | 16'3" x 14'0" |
| Kitchen | Main level | 12'6" x 8'0" |
| Eating area | Main level | 5'0" x 9'0" |
YOU MAY ALSO BE INTERESTED IN…
Previous
Next

























































