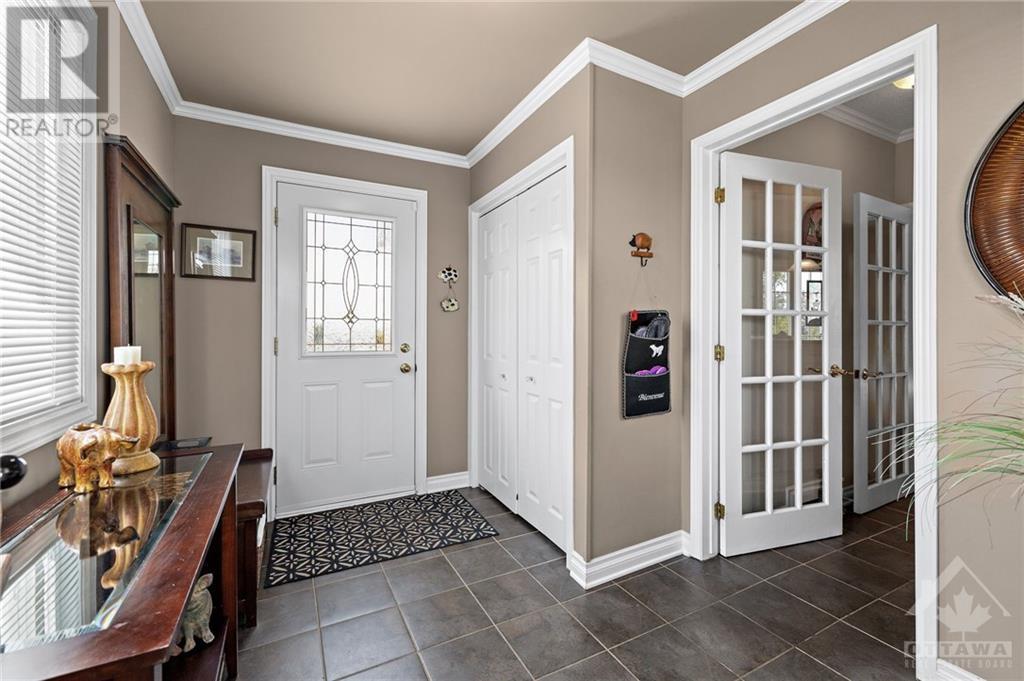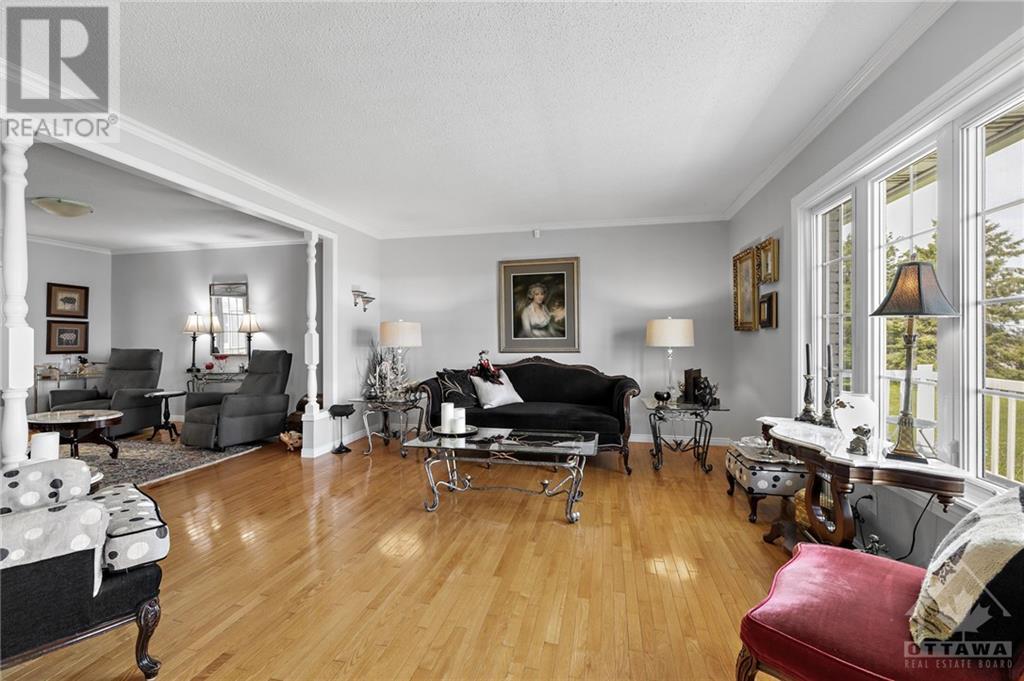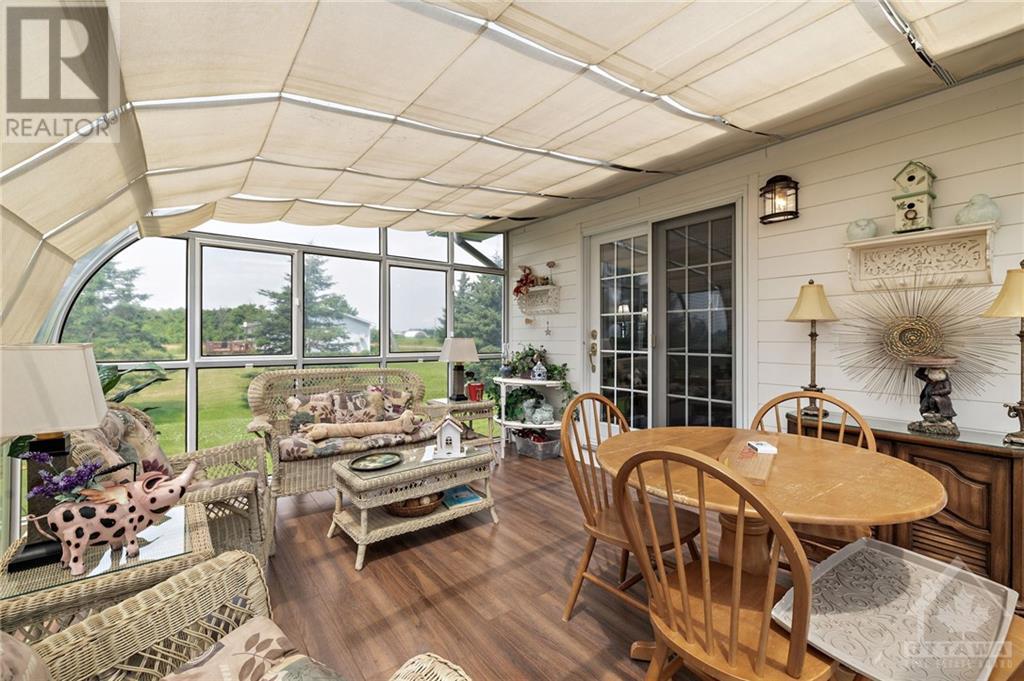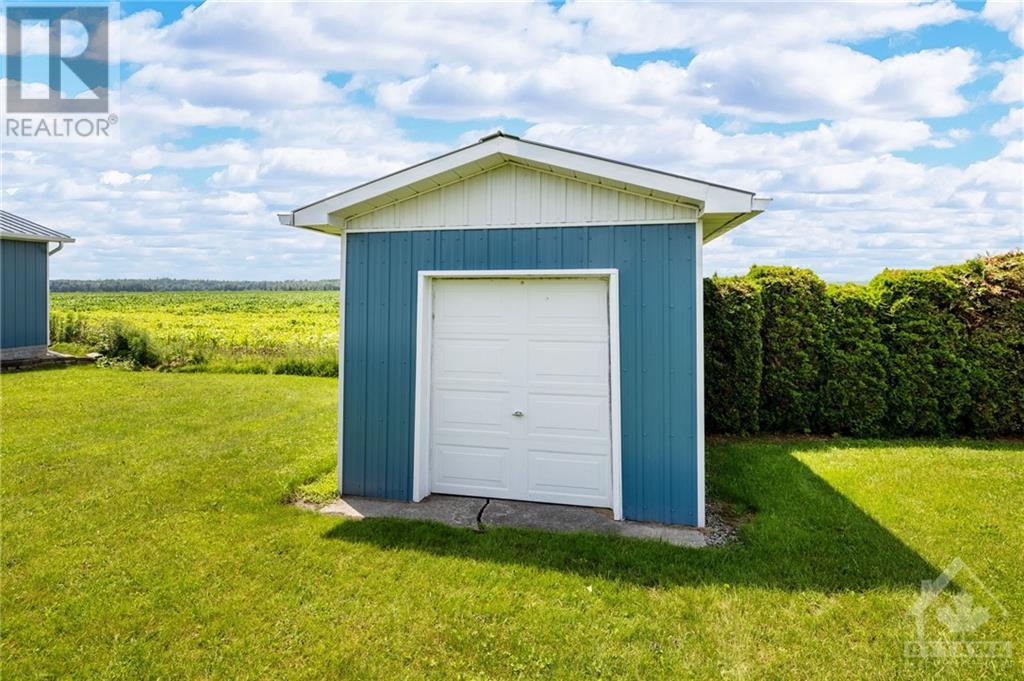3004 DUNNING ROAD
Ottawa, Ontario K0S3E0
$849,900
| Bathroom Total | 3 |
| Bedrooms Total | 3 |
| Half Bathrooms Total | 1 |
| Cooling Type | Heat Pump |
| Flooring Type | Hardwood, Tile |
| Heating Type | Forced air |
| Heating Fuel | Propane |
| Stories Total | 1 |
| Bedroom | Basement | 11'3" x 13'3" |
| Office | Basement | 10'5" x 9'8" |
| Recreation room | Basement | 23'6" x 26'9" |
| 3pc Bathroom | Basement | 5'7" x 8'0" |
| Storage | Basement | 10'9" x 14'1" |
| Foyer | Main level | 7'11" x 10'6" |
| Primary Bedroom | Main level | 11'4" x 13'4" |
| Kitchen | Main level | 10'5" x 9'8" |
| 4pc Bathroom | Main level | 7'5" x 10'2" |
| Dining room | Main level | 13'6" x 13'5" |
| Bedroom | Main level | 7'4" x 10'2" |
| Living room | Main level | 14'9" x 13'5" |
| Family room | Main level | 11'9" x 13'4" |
| Solarium | Main level | 13'3" x 11'6" |
YOU MAY ALSO BE INTERESTED IN…
Previous
Next

























































