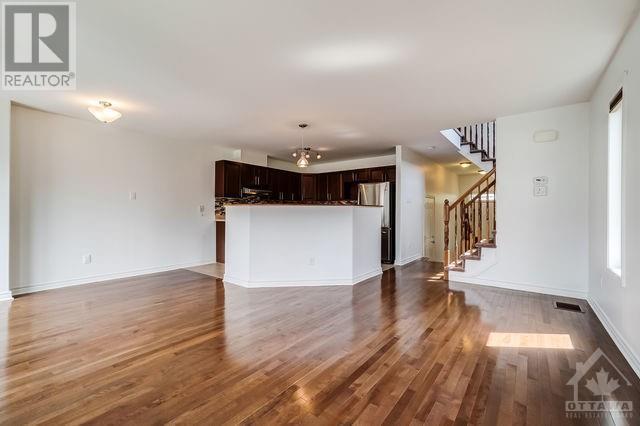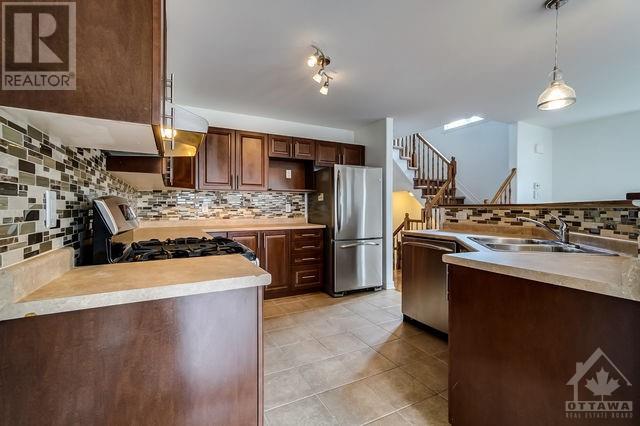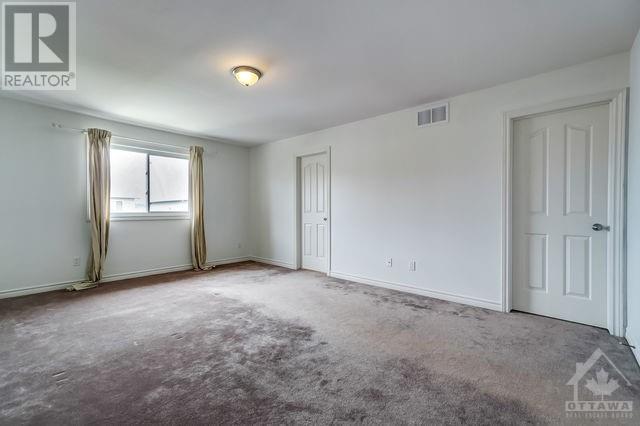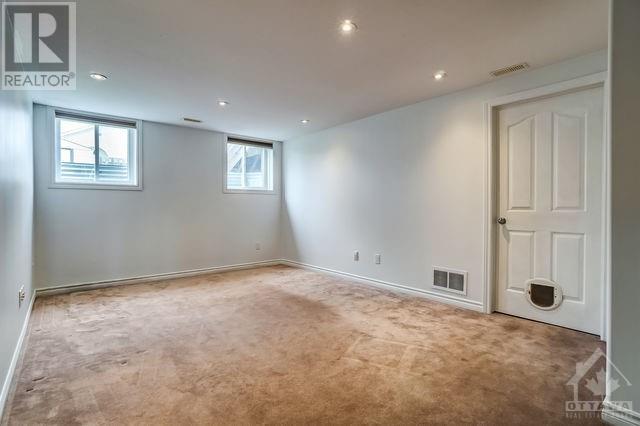972 LINARIA WALK
Ottawa, Ontario K4A0H9
$619,000
| Bathroom Total | 3 |
| Bedrooms Total | 3 |
| Half Bathrooms Total | 1 |
| Year Built | 2009 |
| Cooling Type | Central air conditioning |
| Flooring Type | Wall-to-wall carpet, Hardwood, Tile |
| Heating Type | Forced air |
| Heating Fuel | Natural gas |
| Stories Total | 2 |
| Primary Bedroom | Second level | 18'0" x 13'0" |
| 4pc Ensuite bath | Second level | Measurements not available |
| Other | Second level | Measurements not available |
| Bedroom | Second level | 14'0" x 10'0" |
| Bedroom | Second level | 10'0" x 10'0" |
| Full bathroom | Second level | Measurements not available |
| Recreation room | Lower level | 24'2" x 12'0" |
| Laundry room | Lower level | Measurements not available |
| Foyer | Main level | Measurements not available |
| Living room | Main level | 18'0" x 12'0" |
| Dining room | Main level | 11'0" x 7'4" |
| Kitchen | Main level | 11'6" x 10'6" |
| Eating area | Main level | 11'0" x 7'4" |
| Partial bathroom | Main level | Measurements not available |
YOU MAY ALSO BE INTERESTED IN…
Previous
Next

























































