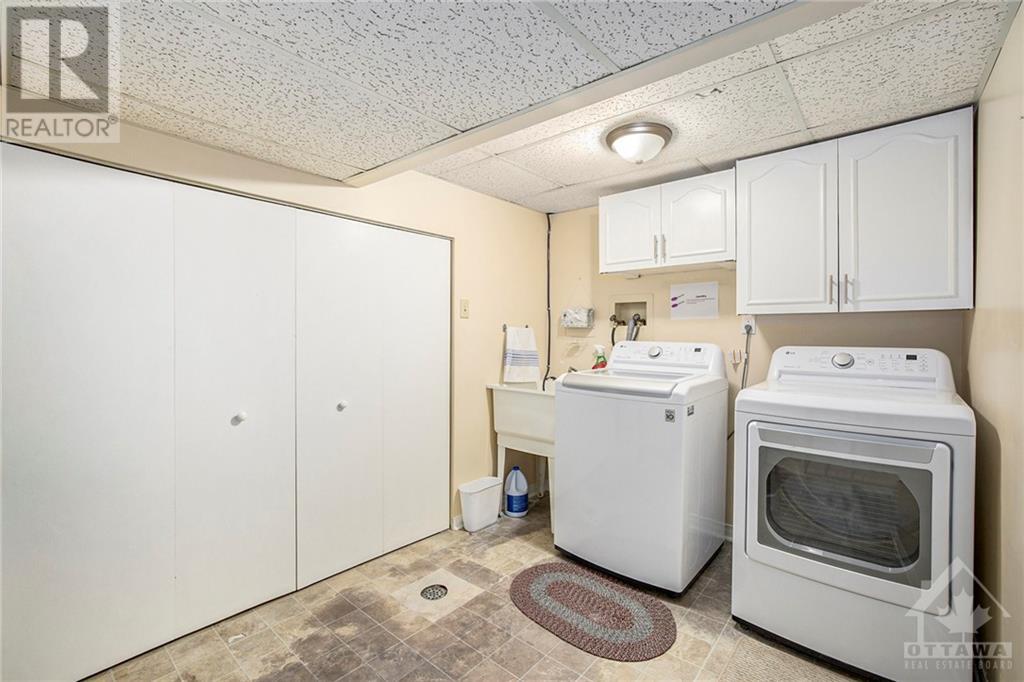25 GLAMORGAN DRIVE
Kanata, Ontario K2L1R1
$540,000
| Bathroom Total | 2 |
| Bedrooms Total | 3 |
| Half Bathrooms Total | 0 |
| Year Built | 1975 |
| Cooling Type | Central air conditioning |
| Flooring Type | Wall-to-wall carpet, Hardwood, Laminate |
| Heating Type | Forced air |
| Heating Fuel | Natural gas |
| Stories Total | 1 |
| Family room | Basement | 23'3" x 11'2" |
| Bedroom | Basement | 11'1" x 10'11" |
| Office | Basement | 15'9" x 11'3" |
| 3pc Bathroom | Basement | 11'2" x 7'3" |
| Living room | Main level | 11'7" x 17'9" |
| Kitchen | Main level | 11'4" x 11'3" |
| Dining room | Main level | 11'10" x 13'0" |
| Primary Bedroom | Main level | 11'4" x 11'6" |
| Bedroom | Main level | 11'7" x 8'5" |
| 4pc Bathroom | Main level | 8'4" x 4'11" |
YOU MAY ALSO BE INTERESTED IN…
Previous
Next





















































