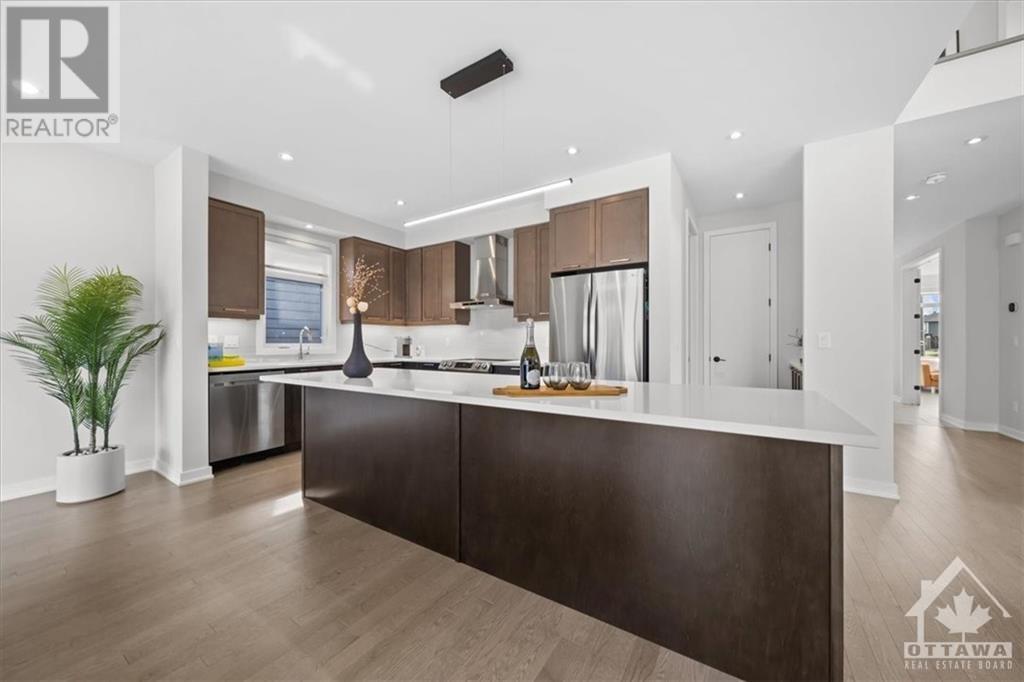741 WOOLER PLACE
Gloucester, Ontario K1T0T5
$1,199,000
| Bathroom Total | 4 |
| Bedrooms Total | 4 |
| Half Bathrooms Total | 1 |
| Year Built | 2022 |
| Cooling Type | Central air conditioning |
| Flooring Type | Hardwood, Tile |
| Heating Type | Forced air |
| Heating Fuel | Natural gas |
| Stories Total | 2 |
| Primary Bedroom | Second level | 17'3" x 12'6" |
| Other | Second level | Measurements not available |
| 5pc Ensuite bath | Second level | Measurements not available |
| Bedroom | Second level | 11'7" x 13'11" |
| Bedroom | Second level | 12'6" x 12'5" |
| Other | Second level | Measurements not available |
| Bedroom | Second level | 10'8" x 12'5" |
| 5pc Ensuite bath | Second level | Measurements not available |
| 3pc Bathroom | Second level | Measurements not available |
| Laundry room | Second level | Measurements not available |
| Storage | Basement | Measurements not available |
| Foyer | Main level | Measurements not available |
| Porch | Main level | Measurements not available |
| Den | Main level | 10'6" x 17'5" |
| Other | Main level | 18'4" x 20'0" |
| 2pc Bathroom | Main level | Measurements not available |
| Mud room | Main level | Measurements not available |
| Living room | Main level | 13'8" x 20'7" |
| Dining room | Main level | 16'0" x 12'6" |
| Kitchen | Main level | 16'6" x 9'6" |
YOU MAY ALSO BE INTERESTED IN…
Previous
Next

























































