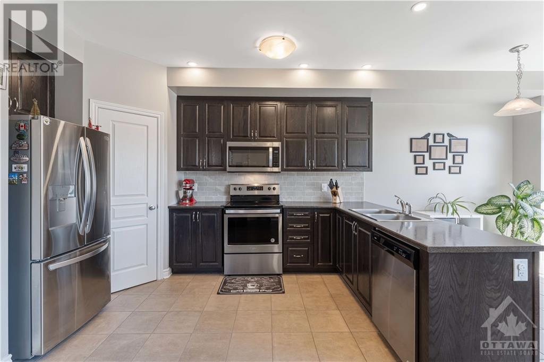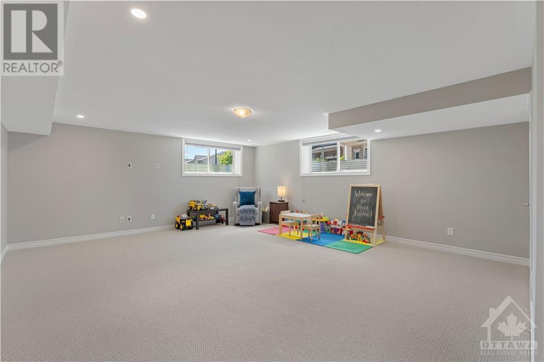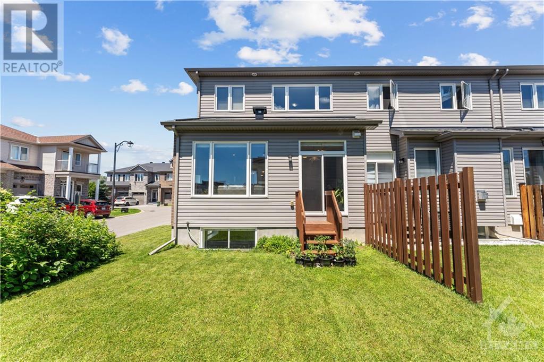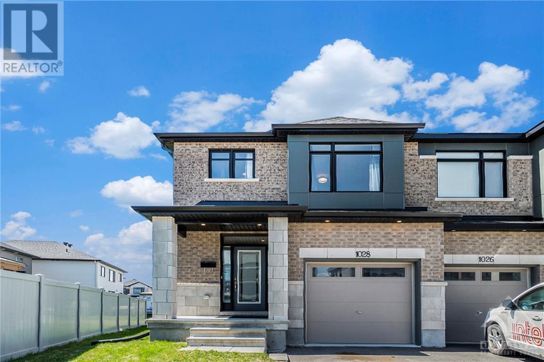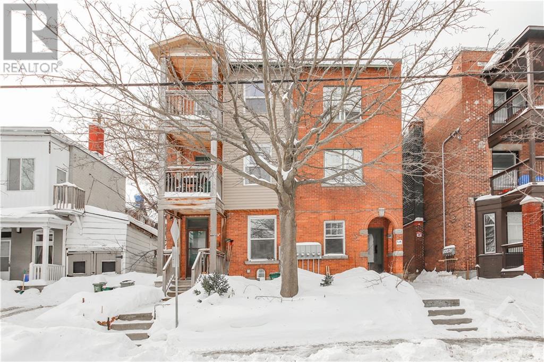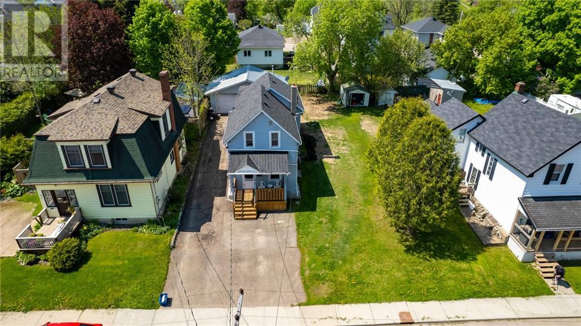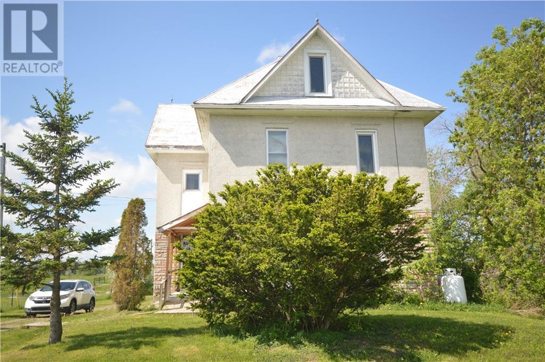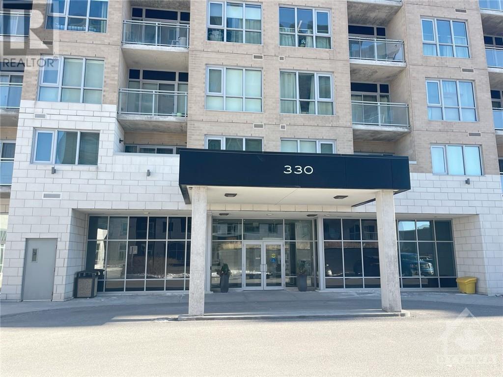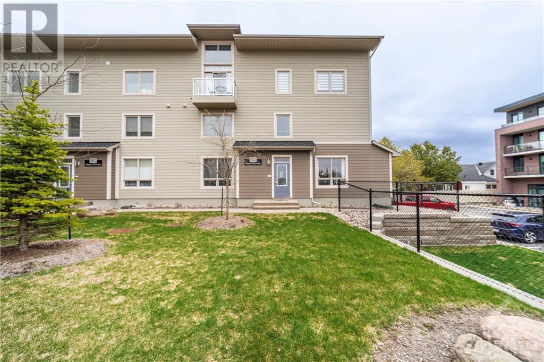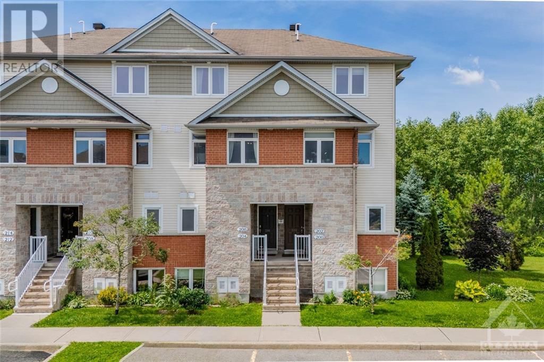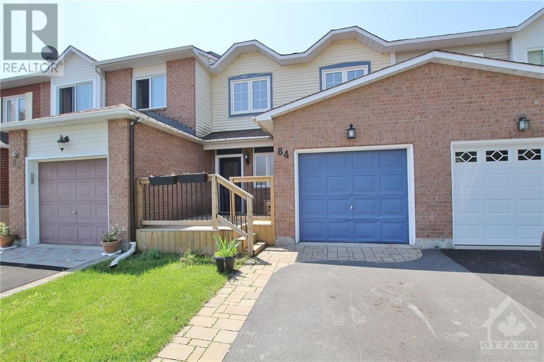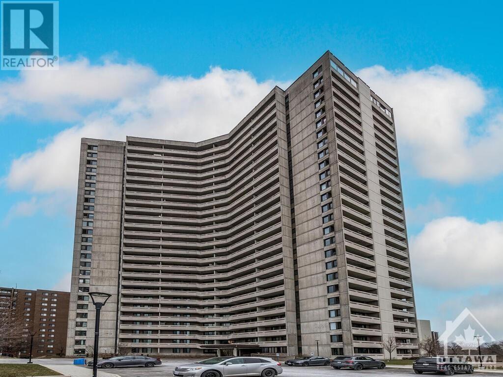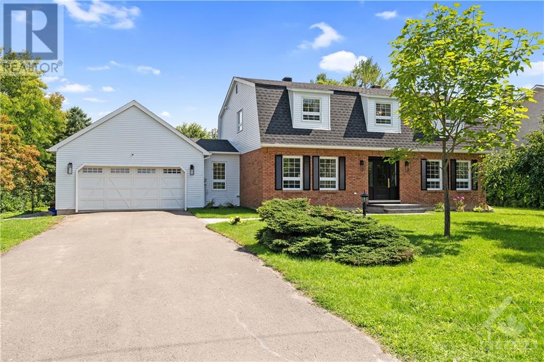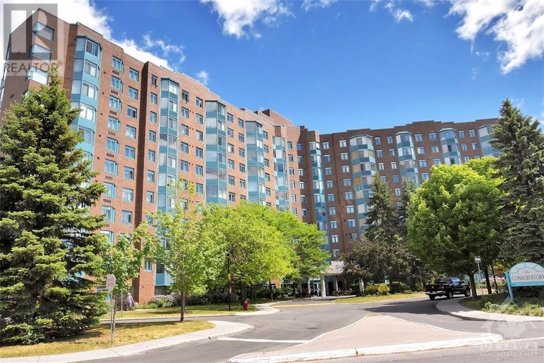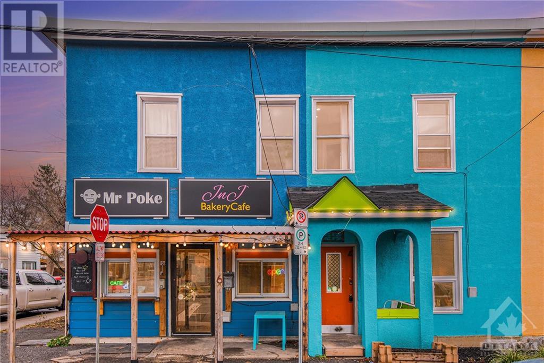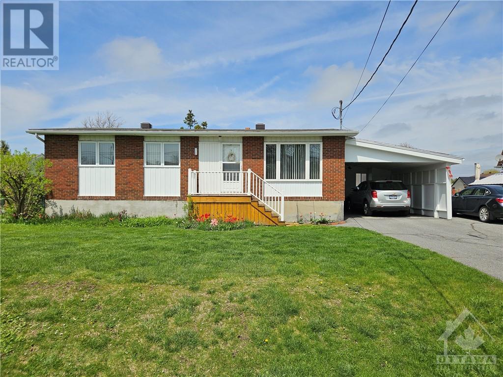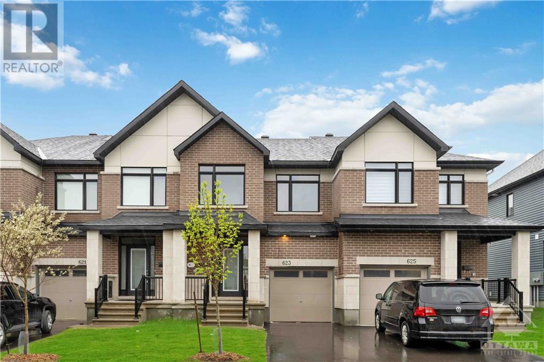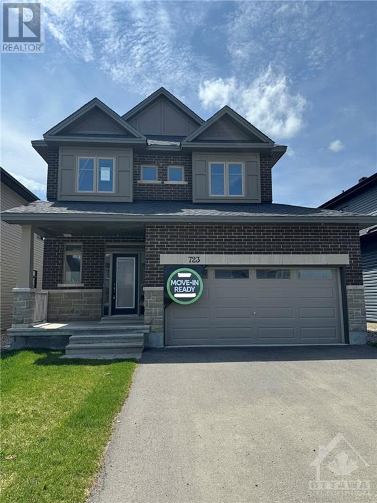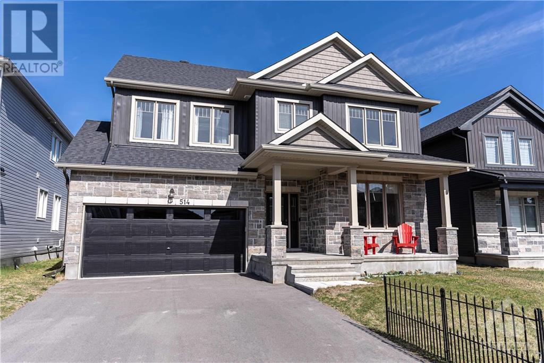225 SITTELLE PRIVATE
Ottawa, Ontario K4A1G1
$628,500
| Bathroom Total | 3 |
| Bedrooms Total | 3 |
| Half Bathrooms Total | 1 |
| Year Built | 2018 |
| Cooling Type | Central air conditioning |
| Flooring Type | Wall-to-wall carpet, Mixed Flooring, Hardwood |
| Heating Type | Forced air |
| Heating Fuel | Natural gas |
| Stories Total | 2 |
| Primary Bedroom | Second level | 11'2" x 16'2" |
| 4pc Ensuite bath | Second level | Measurements not available |
| 4pc Bathroom | Second level | 5'6" x 10'7" |
| Bedroom | Second level | 9'9" x 11'4" |
| Bedroom | Second level | 8'9" x 11'4" |
| Recreation room | Lower level | 19'2" x 30'6" |
| Utility room | Lower level | 15'4" x 27'9" |
| Foyer | Main level | 6'0" x 7'1" |
| 2pc Bathroom | Main level | 4'3" x 5'9" |
| Dining room | Main level | 19'2" x 15'5" |
| Kitchen | Main level | 8'3" x 13'4" |
| Living room | Main level | 10'9" x 15'4" |
| Eating area | Main level | 8'3" x 8'2" |
| Laundry room | Main level | 4'3" x 6'3" |
YOU MAY ALSO BE INTERESTED IN…
Previous
Next












