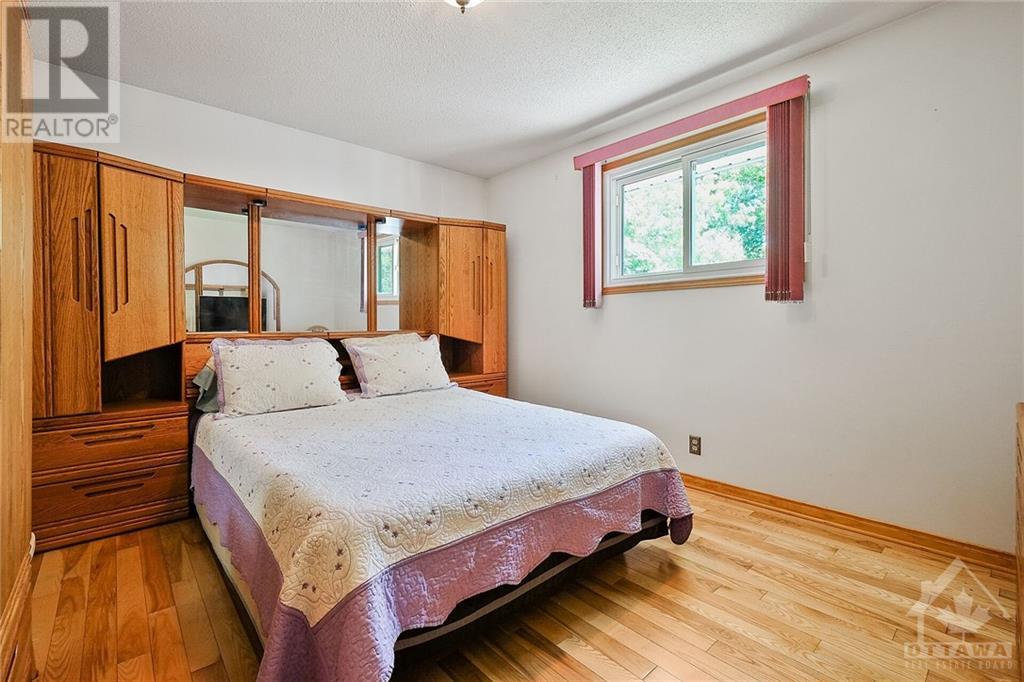1289 DUSSERE STREET
Ottawa, Ontario K1C1P1
$599,900
| Bathroom Total | 3 |
| Bedrooms Total | 4 |
| Half Bathrooms Total | 1 |
| Year Built | 1959 |
| Cooling Type | Central air conditioning |
| Flooring Type | Hardwood, Laminate, Linoleum |
| Heating Type | Forced air |
| Heating Fuel | Natural gas |
| Stories Total | 1 |
| Dining room | Lower level | 8'0" x 8'6" |
| Kitchen | Lower level | 17'2" x 11'5" |
| Living room | Lower level | 15'1" x 11'3" |
| Bedroom | Lower level | 12'2" x 14'5" |
| 4pc Bathroom | Lower level | 7'7" x 12'0" |
| 2pc Bathroom | Lower level | 5'3" x 3'2" |
| Storage | Lower level | Measurements not available |
| Laundry room | Lower level | Measurements not available |
| Kitchen | Main level | 14'8" x 11'7" |
| Dining room | Main level | 10'10" x 15'10" |
| Living room | Main level | 10'10" x 13'0" |
| 5pc Bathroom | Main level | 10'7" x 5'1" |
| Bedroom | Main level | 10'7" x 8'0" |
| Bedroom | Main level | 10'11" x 11'3" |
| Primary Bedroom | Main level | 11'3" x 12'11" |
YOU MAY ALSO BE INTERESTED IN…
Previous
Next

























































