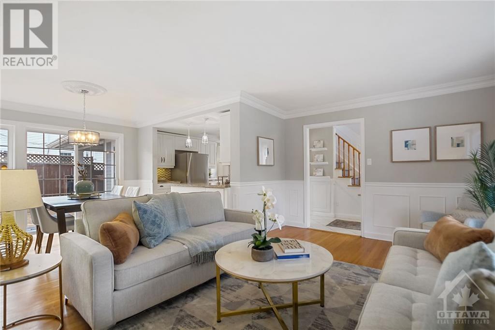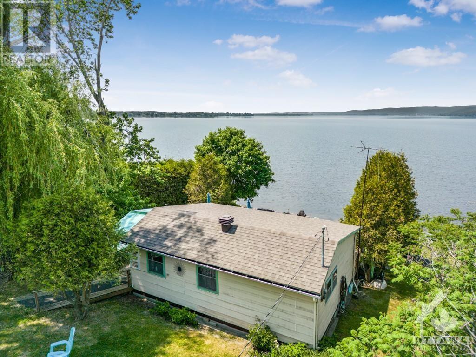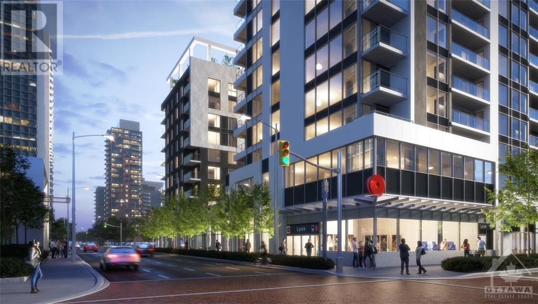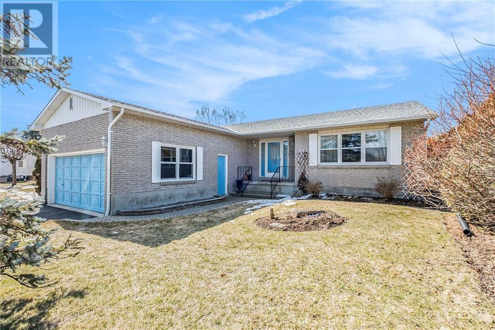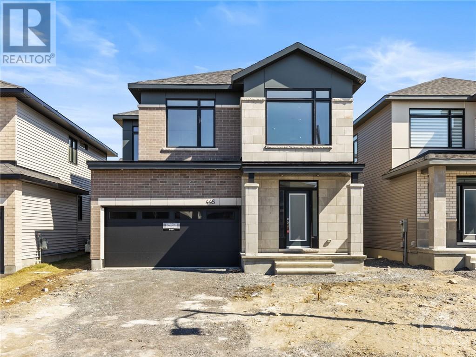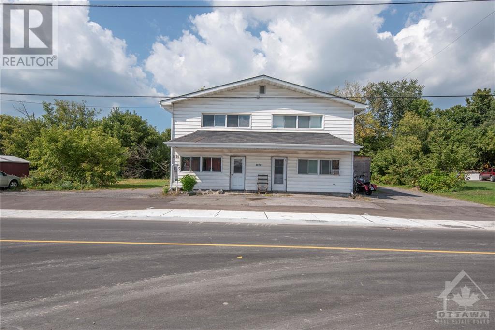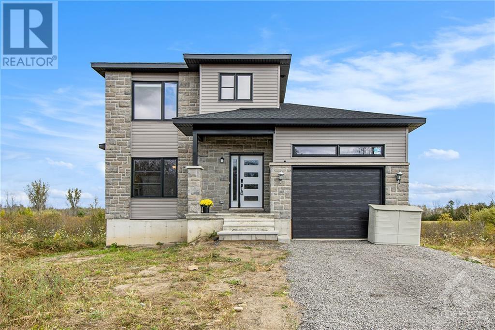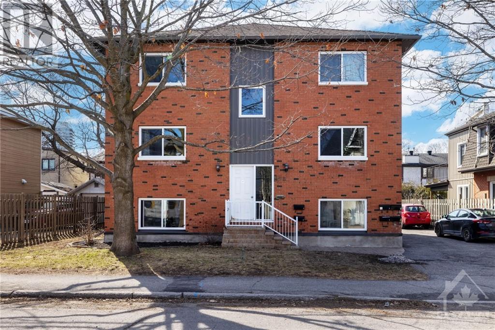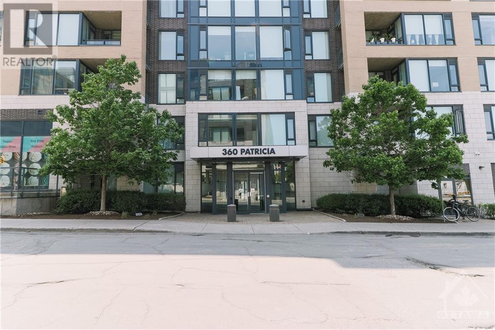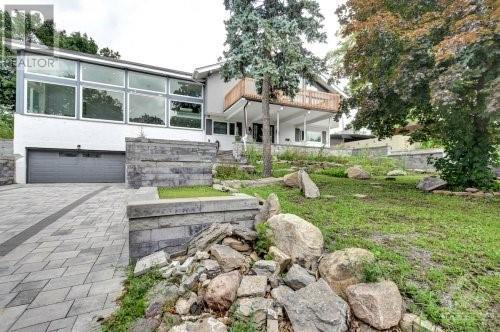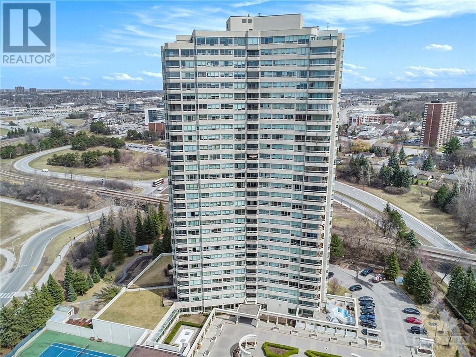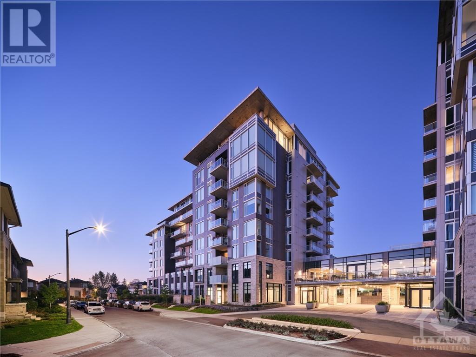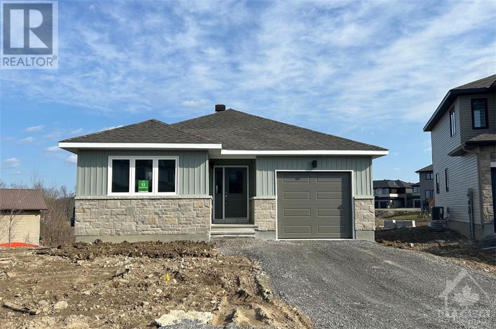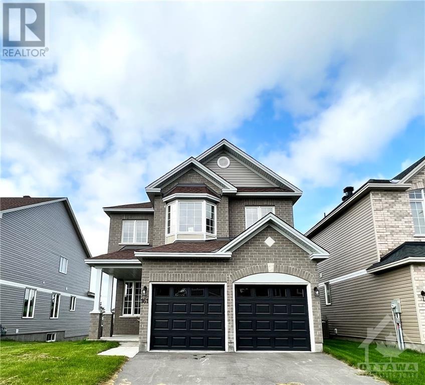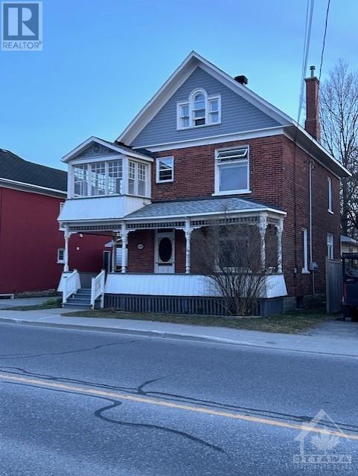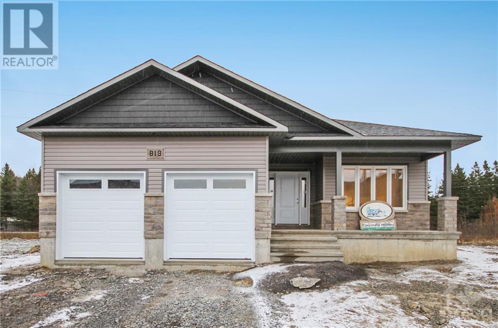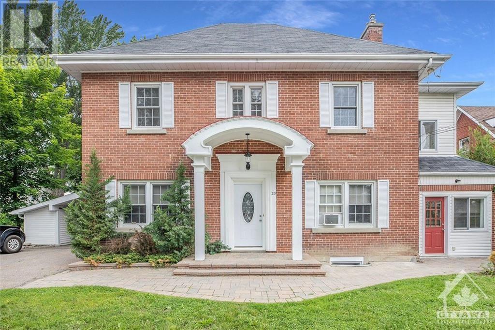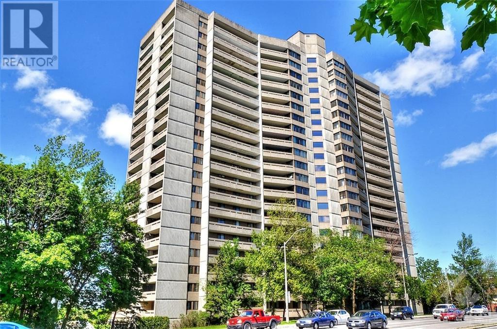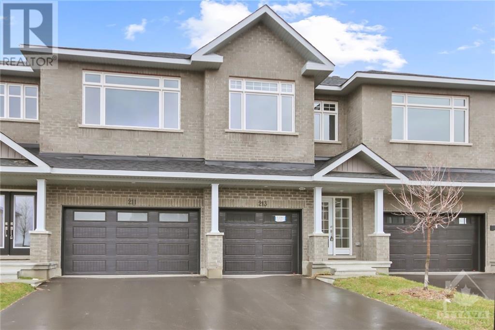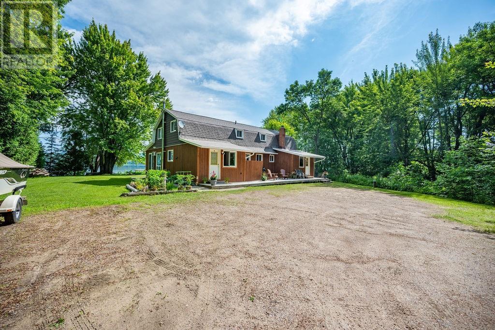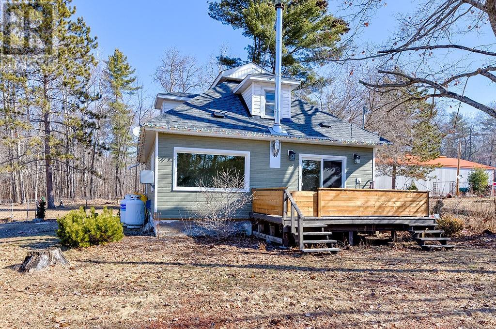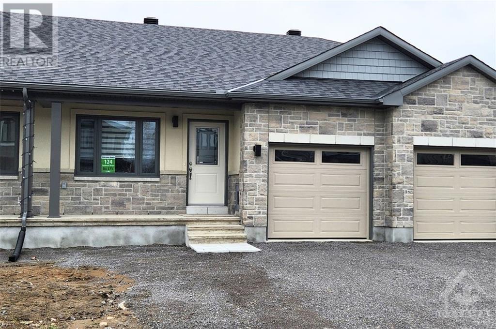760 LONSDALE ROAD
Ottawa, Ontario K1K0K1
$3,500
| Bathroom Total | 3 |
| Bedrooms Total | 3 |
| Half Bathrooms Total | 1 |
| Year Built | 1951 |
| Cooling Type | Central air conditioning |
| Flooring Type | Hardwood |
| Heating Type | Forced air |
| Heating Fuel | Natural gas |
| Stories Total | 2 |
| Primary Bedroom | Second level | 13'11" x 12'9“ |
| Bedroom | Second level | 13'11“ x 10'8“ |
| Bedroom | Second level | 10'2" x 9'1" |
| 4pc Bathroom | Second level | 10'2" x 4'11“ |
| Family room | Basement | 22'9" x 11'2" |
| 4pc Bathroom | Basement | 5'5" x 4'2" |
| Foyer | Main level | 11'11" x 5'7" |
| Living room/Dining room | Main level | 24'0" x 16'3" |
| Kitchen | Main level | 10'11" x 7'6" |
| Eating area | Main level | 13'9" x 11'2" |
| 2pc Bathroom | Main level | 9'0" x 4'0" |
YOU MAY ALSO BE INTERESTED IN…
Previous
Next










