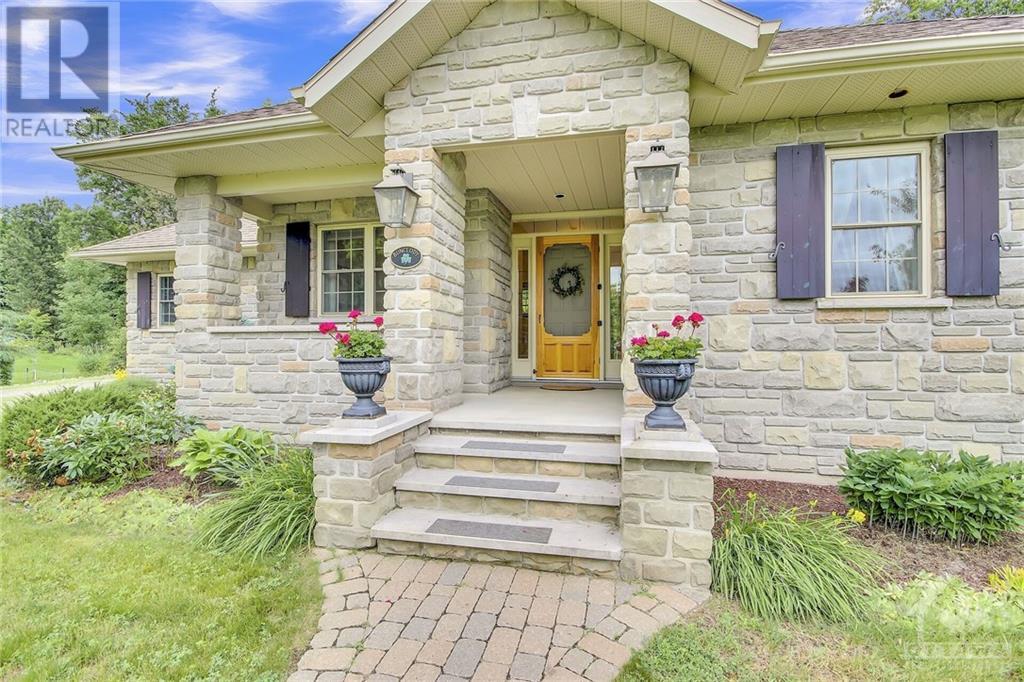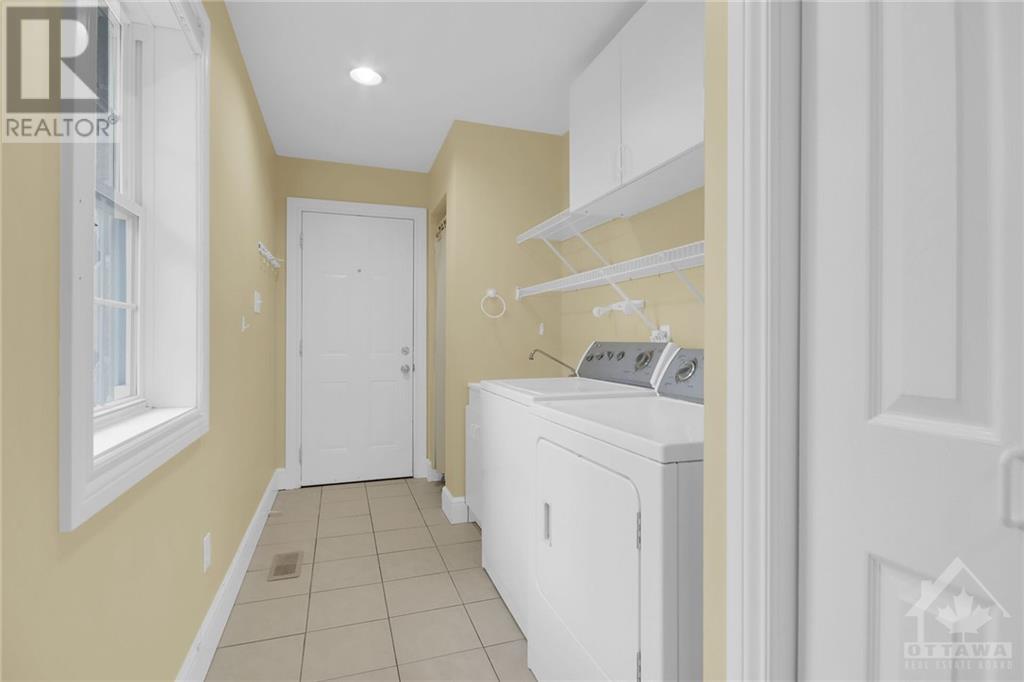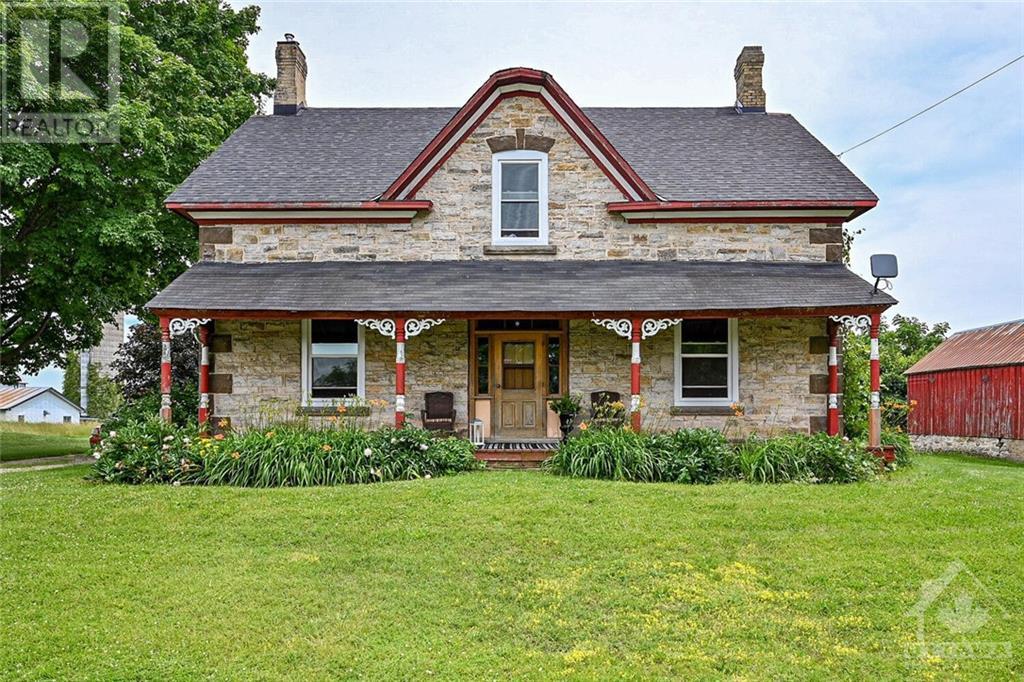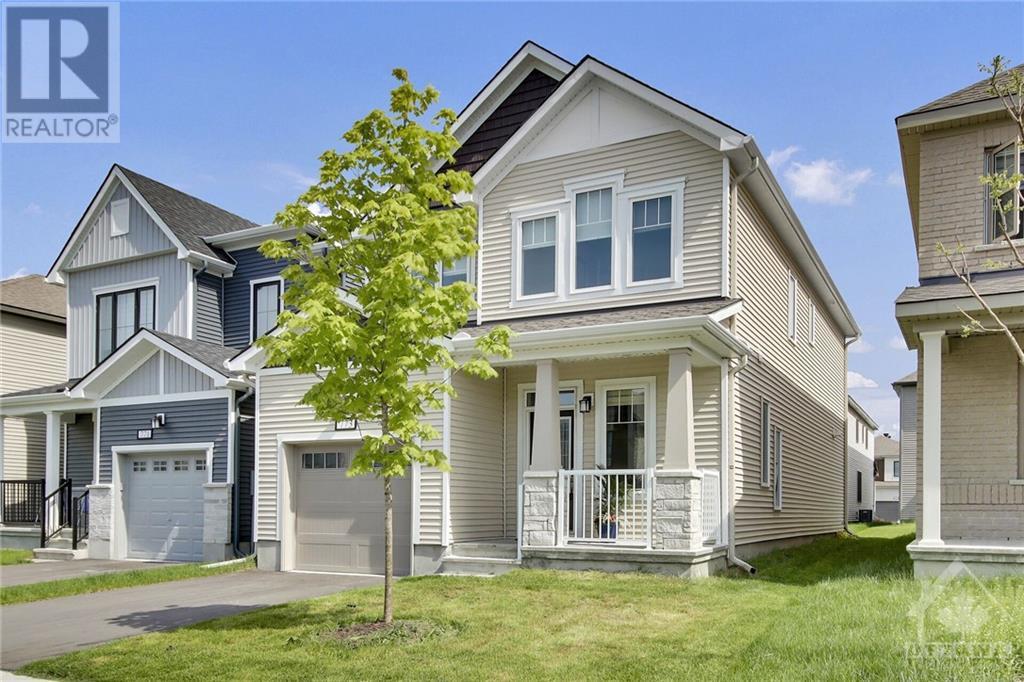119 GEORGINA STREET
Perth, Ontario K7H3C9
$769,000
| Bathroom Total | 2 |
| Bedrooms Total | 2 |
| Half Bathrooms Total | 0 |
| Year Built | 2005 |
| Cooling Type | Central air conditioning |
| Flooring Type | Wall-to-wall carpet, Hardwood, Tile |
| Heating Type | Forced air |
| Heating Fuel | Propane |
| Stories Total | 1 |
| Foyer | Main level | 10'0" x 6'2" |
| Office | Main level | 9'0" x 8'10" |
| Kitchen | Main level | 14'0" x 7'7" |
| Dining room | Main level | 10'2" x 10'9" |
| Living room/Fireplace | Main level | 19'0" x 11'9" |
| Primary Bedroom | Main level | 17'10" x 14'0" |
| 5pc Ensuite bath | Main level | 10'6" x 10'0" |
| Bedroom | Main level | 14'0" x 10'6" |
| 3pc Ensuite bath | Main level | 5'7" x 5'7" |
| Laundry room | Main level | 13'10" x 5'10" |
| Sunroom | Main level | 14'0" x 7'6" |
YOU MAY ALSO BE INTERESTED IN…
Previous
Next

























































