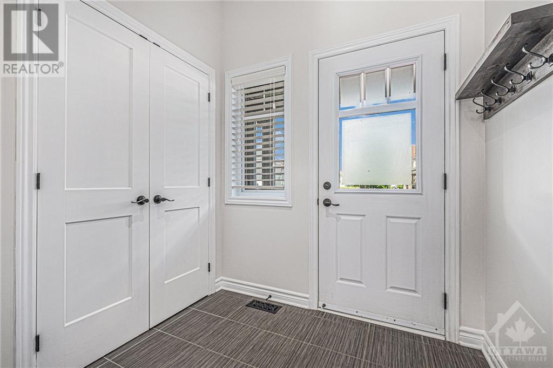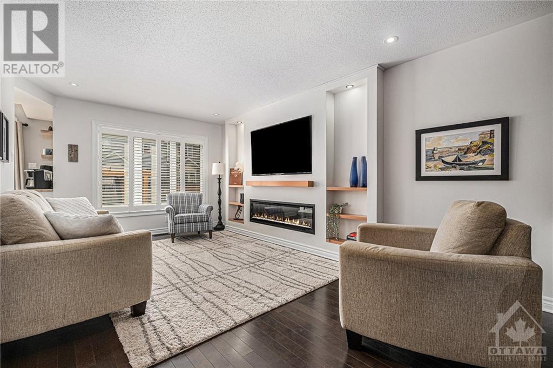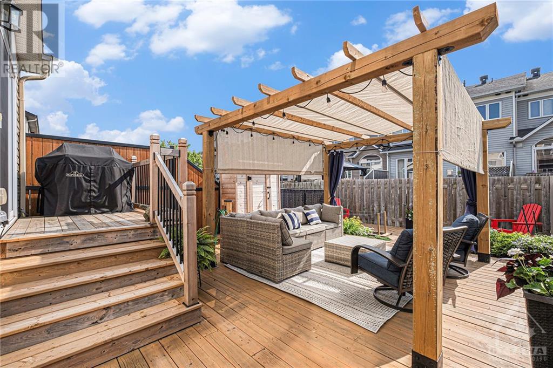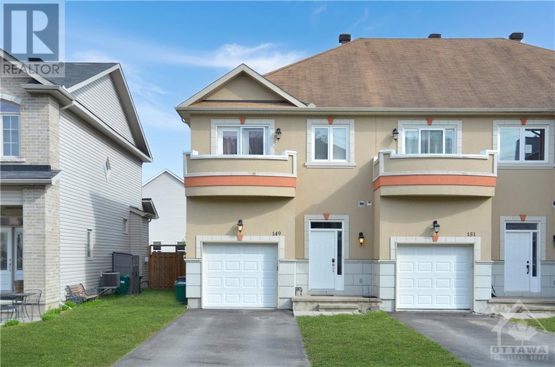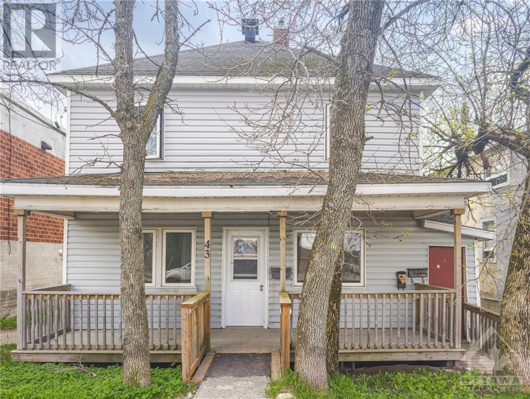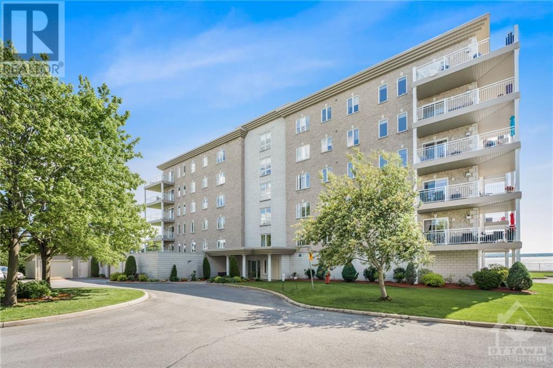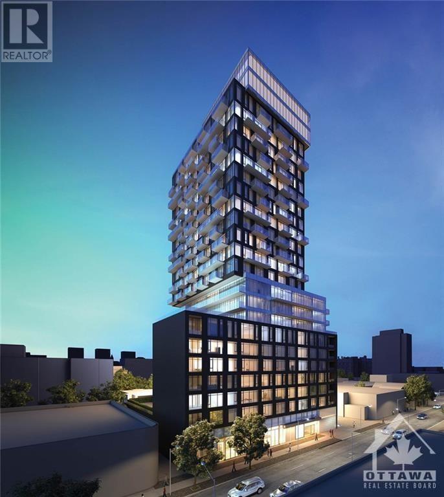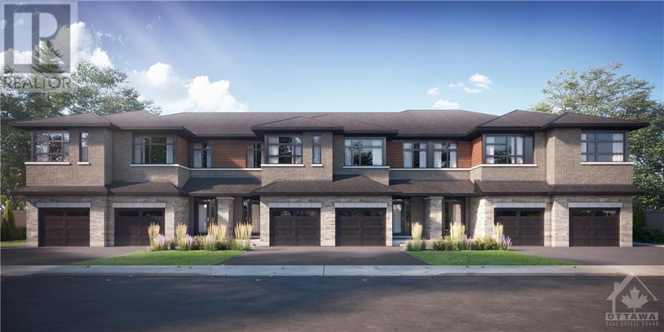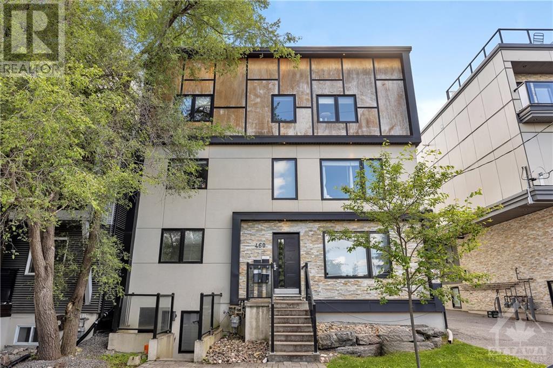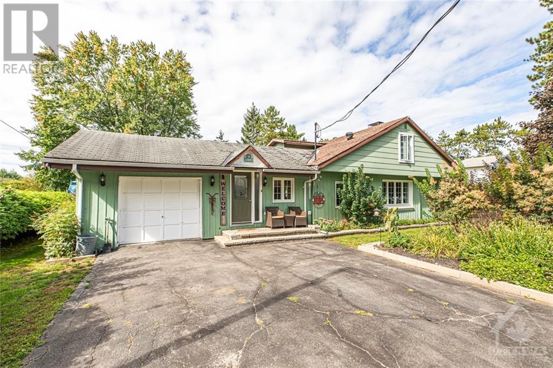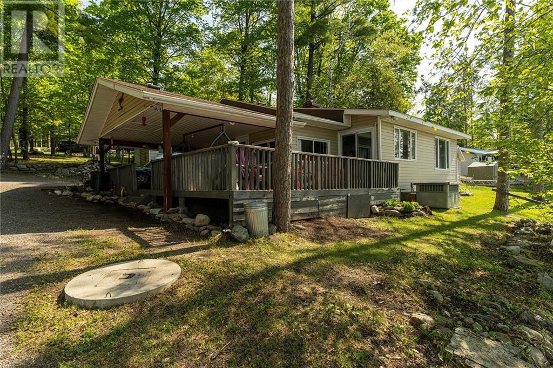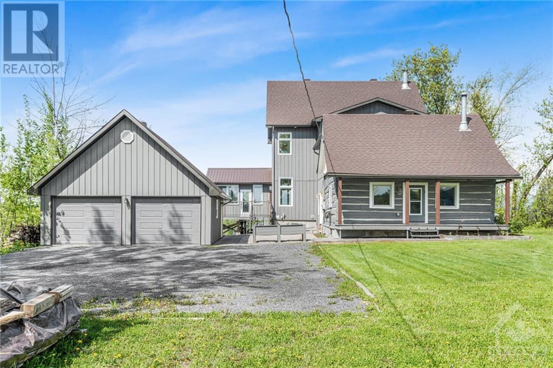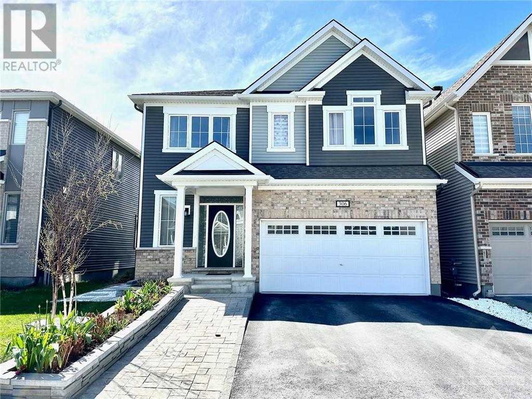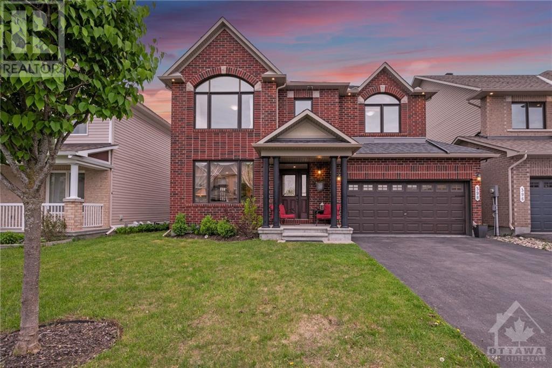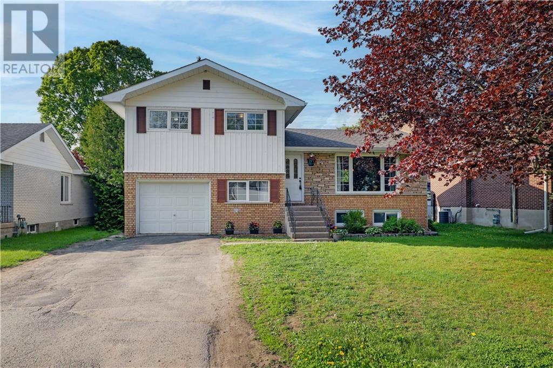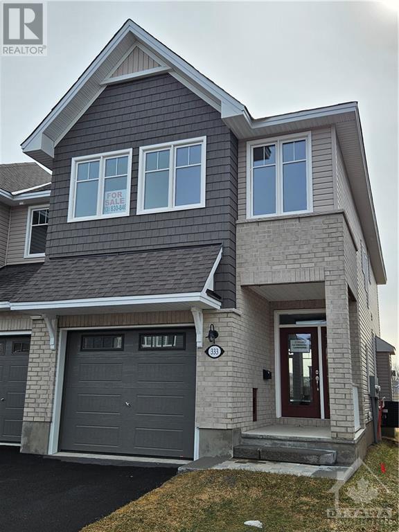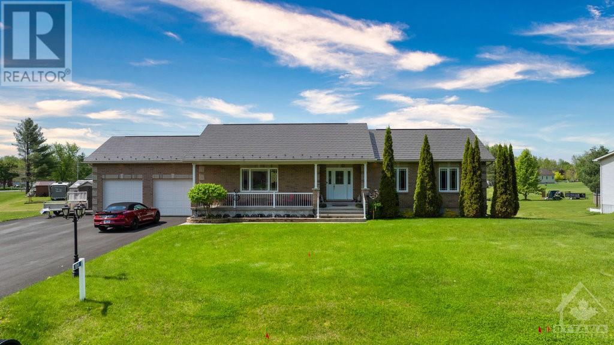212 TERRAPIN TERRACE
Orleans, Ontario K4A0W3
$634,900
| Bathroom Total | 3 |
| Bedrooms Total | 3 |
| Half Bathrooms Total | 1 |
| Year Built | 2012 |
| Cooling Type | Central air conditioning |
| Flooring Type | Wall-to-wall carpet, Hardwood, Laminate |
| Heating Type | Forced air |
| Heating Fuel | Natural gas |
| Stories Total | 2 |
| Bedroom | Second level | 14'2" x 17'7" |
| Bedroom | Second level | 10'0" x 16'6" |
| Bedroom | Second level | 10'8" x 12'5" |
| Other | Second level | 6'6" x 6'6" |
| 4pc Ensuite bath | Second level | 9'7" x 10'9" |
| 3pc Bathroom | Second level | 9'8" x 5'1" |
| Recreation room | Basement | 14'0" x 26'5" |
| Utility room | Basement | 10'2" x 25'2" |
| Storage | Basement | 8'6" x 18'5" |
| Kitchen | Main level | 10'1" x 15'9" |
| Living room | Main level | 12'2" x 21'10" |
| Dining room | Main level | 8'10" x 10'0" |
| Foyer | Main level | 6'8" x 14'11" |
| 2pc Bathroom | Main level | 5'8" x 5'10" |
YOU MAY ALSO BE INTERESTED IN…
Previous
Next



