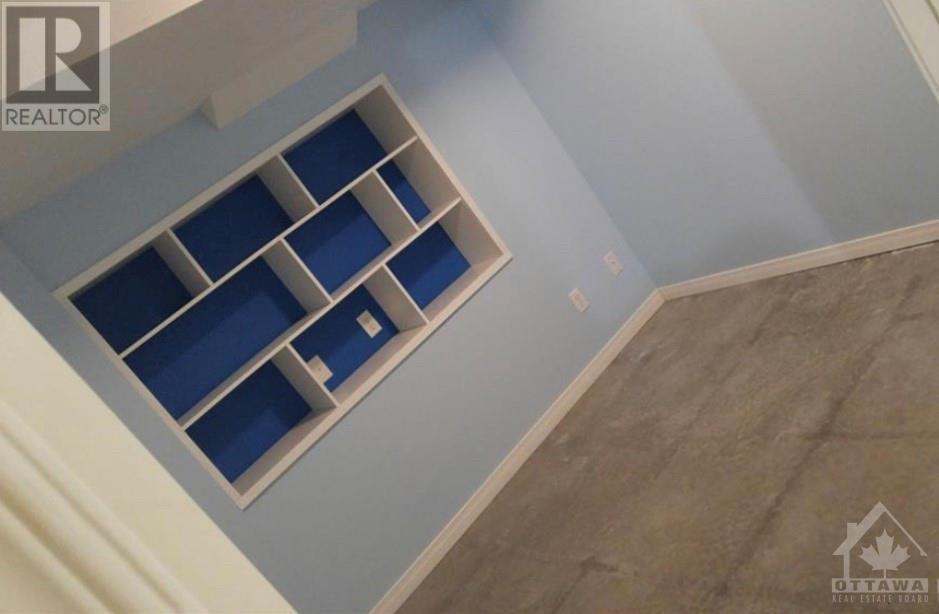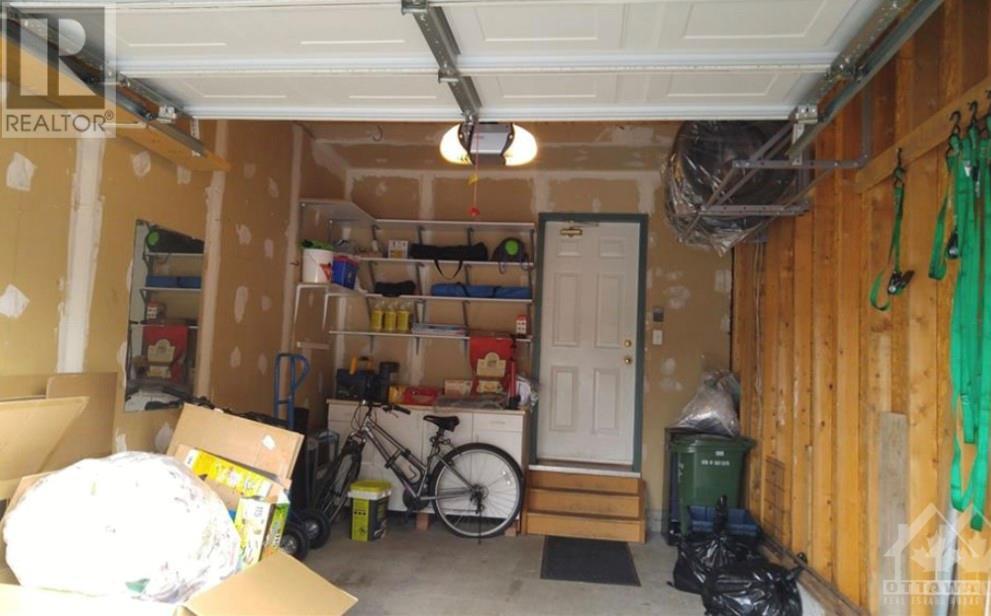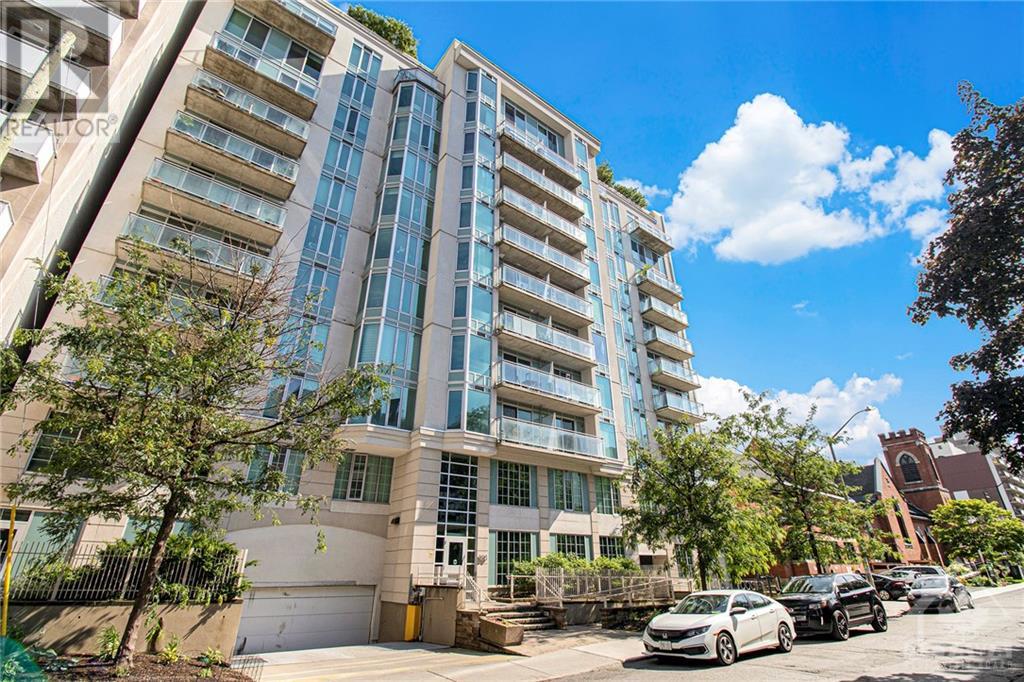7 MARGRAVE AVENUE
Ottawa, Ontario K1T3Y2
$2,575
| Bathroom Total | 2 |
| Bedrooms Total | 3 |
| Half Bathrooms Total | 1 |
| Year Built | 1999 |
| Cooling Type | Central air conditioning |
| Flooring Type | Wall-to-wall carpet, Hardwood, Tile |
| Heating Type | Forced air |
| Heating Fuel | Natural gas |
| Stories Total | 2 |
| Primary Bedroom | Second level | 17'0" x 15'0" |
| Bedroom | Second level | 12'0" x 10'0" |
| Bedroom | Second level | 10'0" x 10'0" |
| Full bathroom | Second level | Measurements not available |
| Family room | Lower level | 18'0" x 14'0" |
| Den | Lower level | 10'0" x 9'0" |
| Laundry room | Lower level | Measurements not available |
| Storage | Lower level | Measurements not available |
| Living room | Main level | 16'0" x 13'0" |
| Dining room | Main level | 9'1" x 11'0" |
| Kitchen | Main level | 14'0" x 9'0" |
| Eating area | Main level | Measurements not available |
| Partial bathroom | Main level | Measurements not available |
YOU MAY ALSO BE INTERESTED IN…
Previous
Next























































