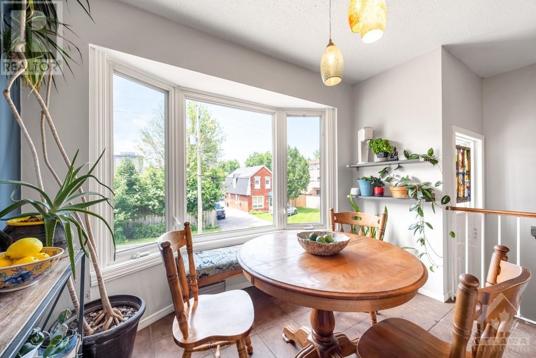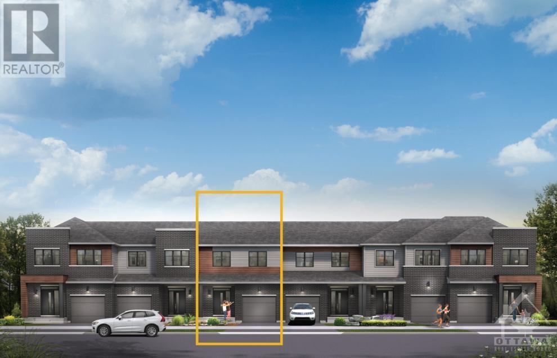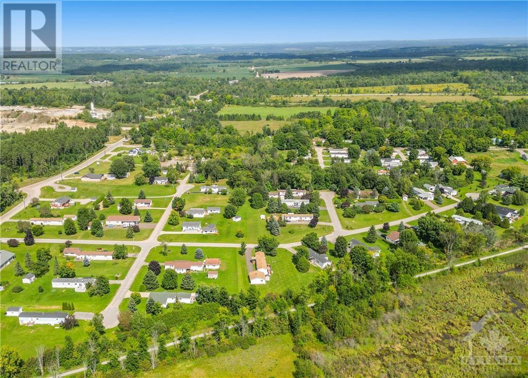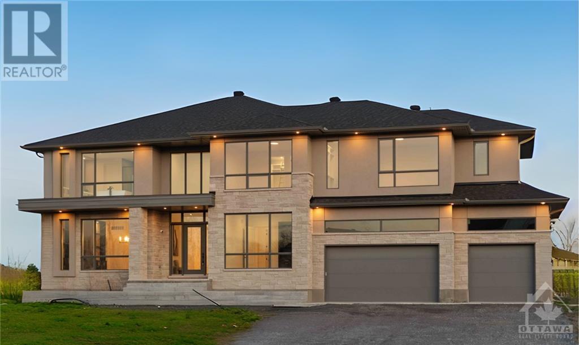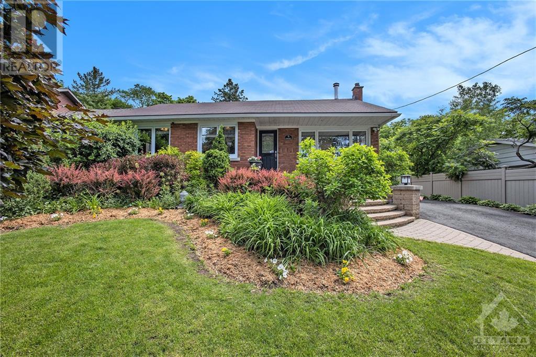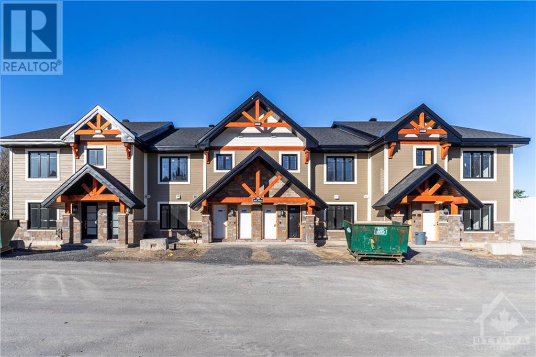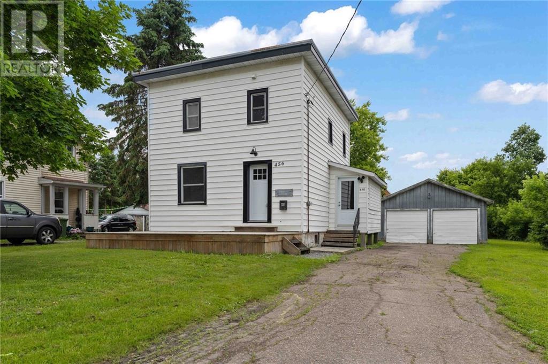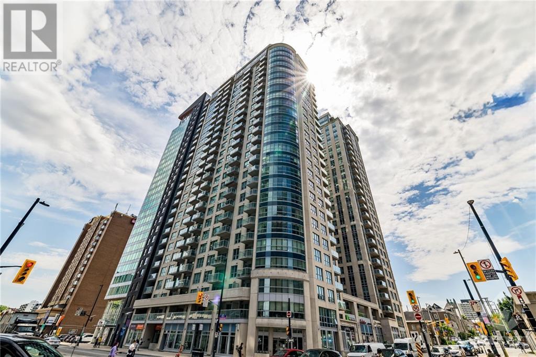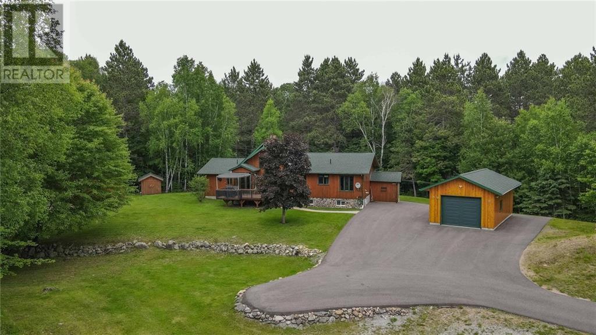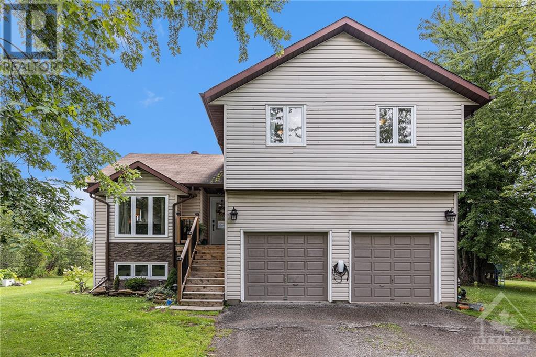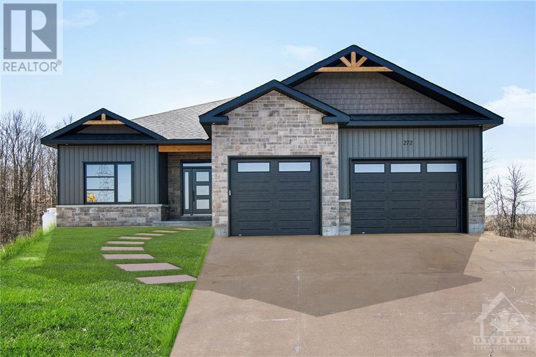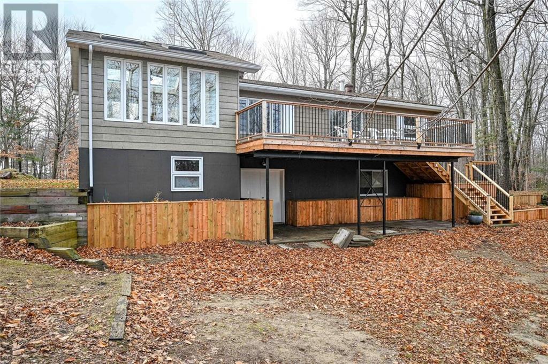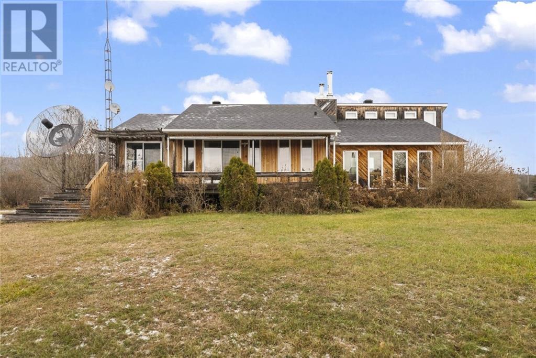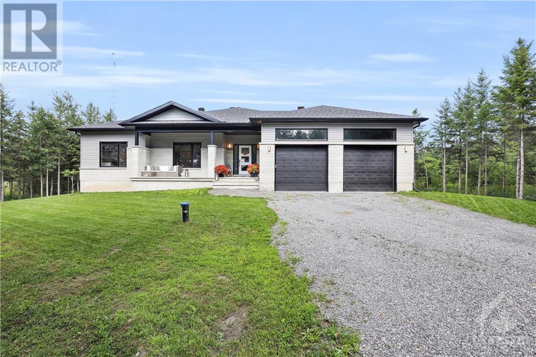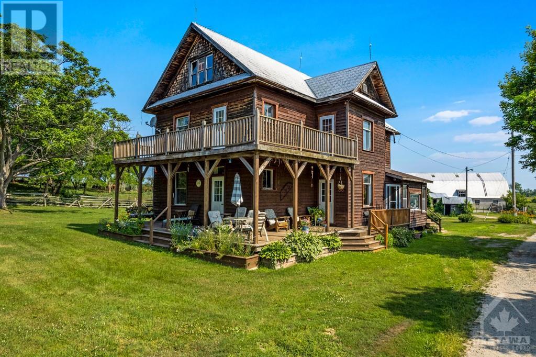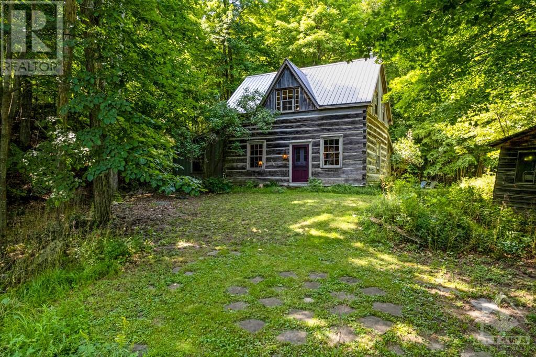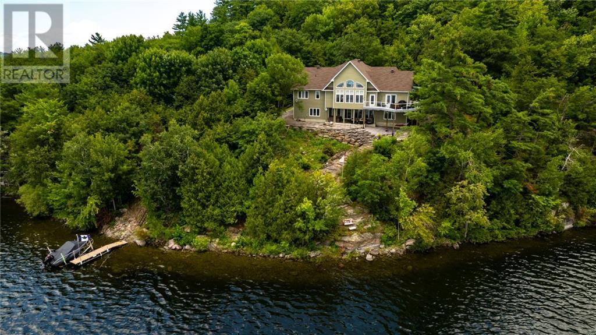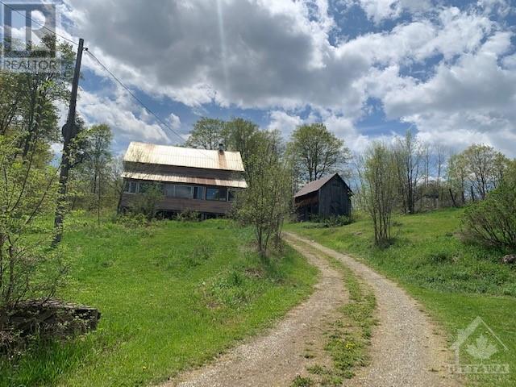329 GARDNER STREET
Ottawa, Ontario K1L8K6
$639,000
| Bathroom Total | 2 |
| Bedrooms Total | 2 |
| Half Bathrooms Total | 0 |
| Year Built | 1985 |
| Cooling Type | Central air conditioning |
| Flooring Type | Linoleum, Other, Ceramic |
| Heating Type | Forced air |
| Heating Fuel | Electric |
| Stories Total | 2 |
| Primary Bedroom | Second level | 15'8" x 15'5" |
| Bedroom | Second level | 15'5" x 11'0" |
| Loft | Second level | 13'9" x 11'5" |
| 4pc Bathroom | Second level | 7'2" x 8'3" |
| Family room/Fireplace | Lower level | 15'5" x 14'7" |
| 3pc Bathroom | Lower level | 5'10" x 5'9" |
| Laundry room | Lower level | 7'6" x 4'10" |
| Storage | Lower level | 27'0" x 4'0" |
| Foyer | Main level | 4'6" x 4'3" |
| Living room | Main level | 15'5" x 12'10" |
| Dining room | Main level | 12'1" x 11'5" |
| Kitchen | Main level | 12'6" x 10'9" |
| Eating area | Main level | 10'9" x 8'3" |
YOU MAY ALSO BE INTERESTED IN…
Previous
Next












