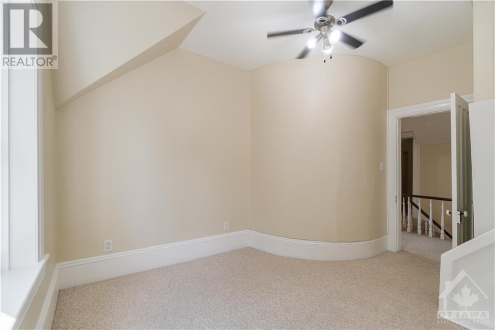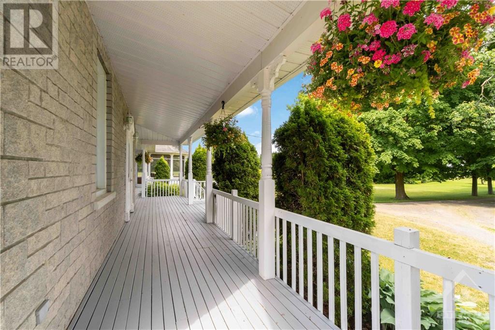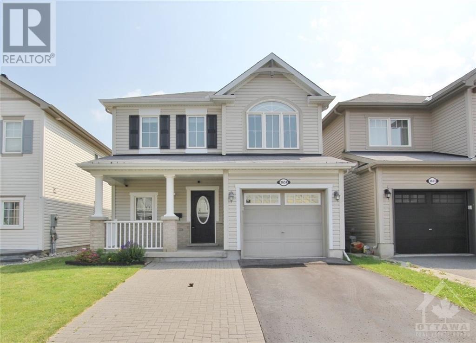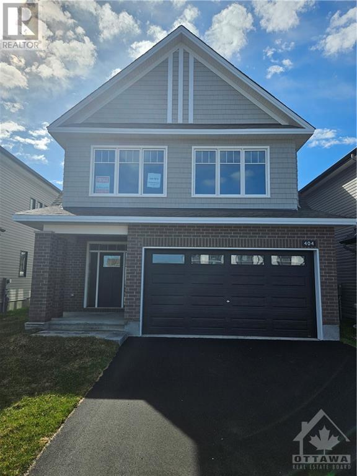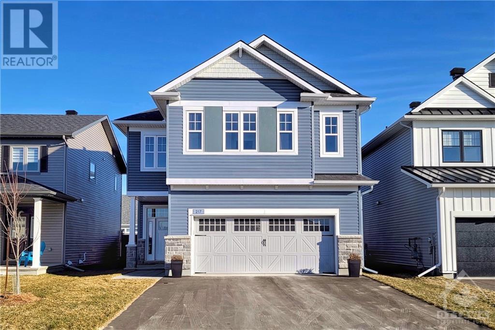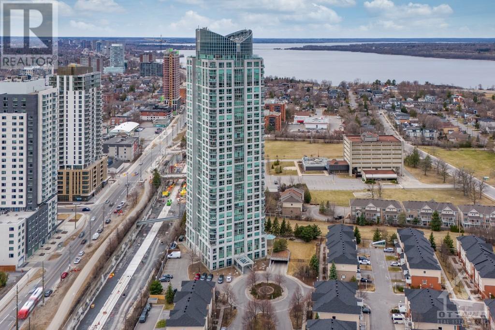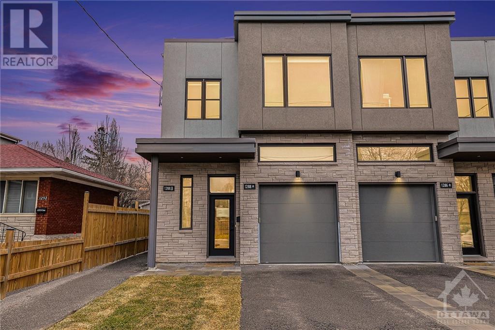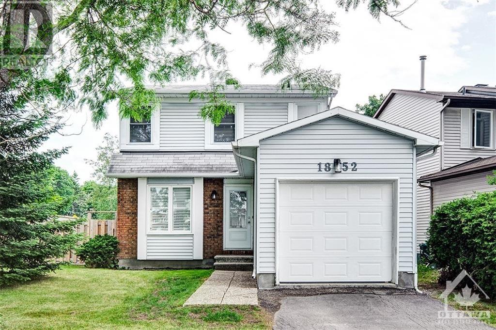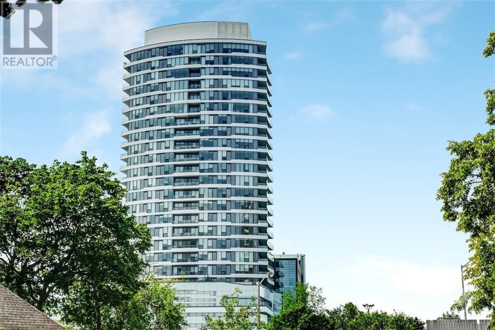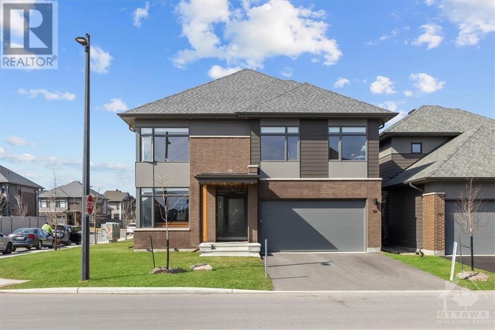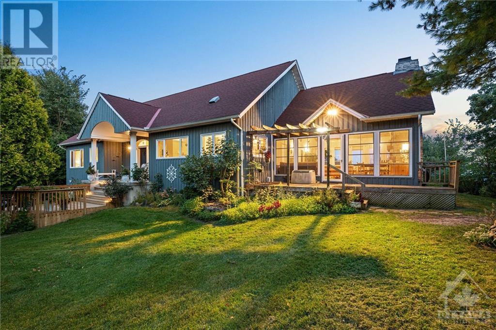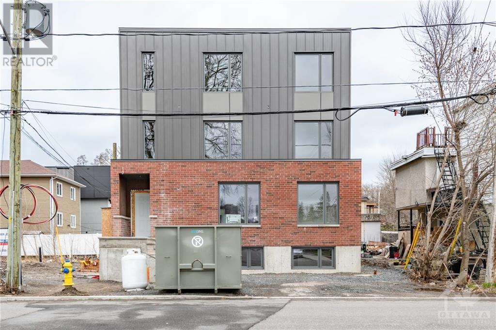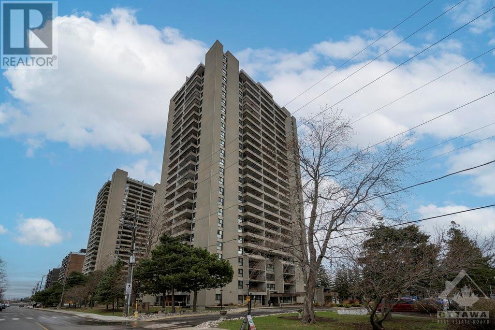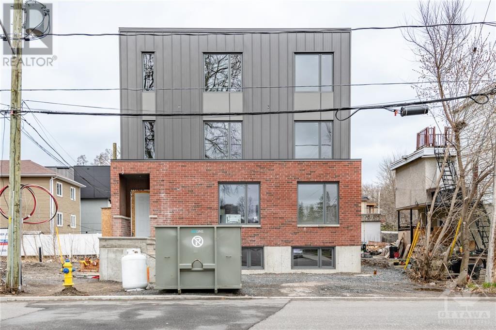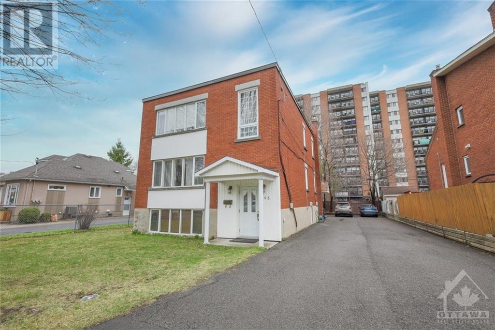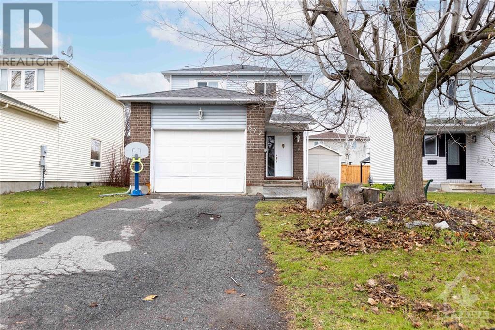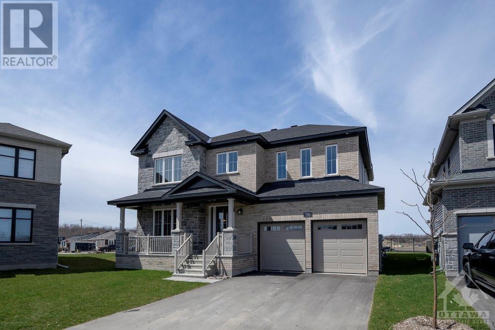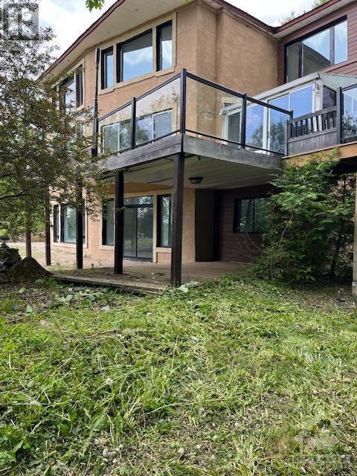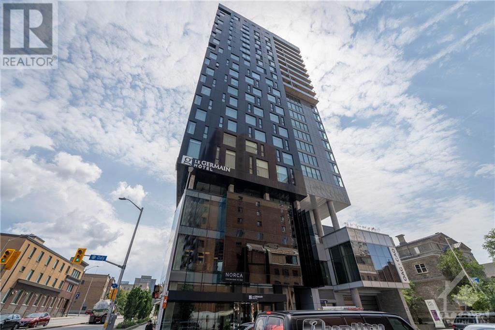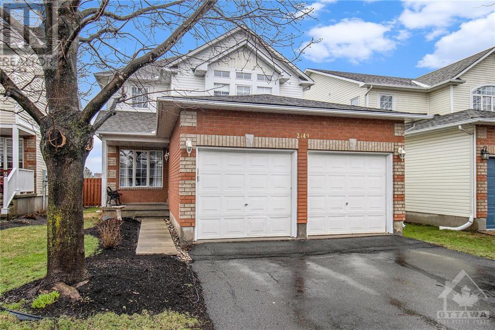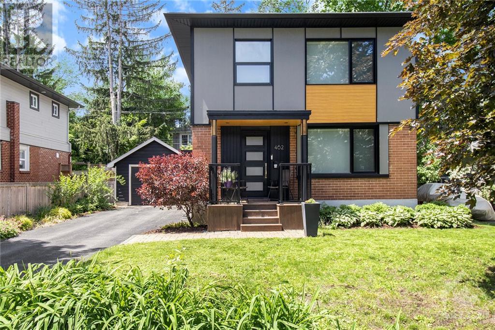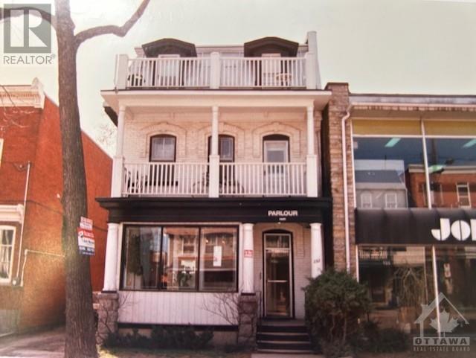13260 COUNTY 13 ROAD
Winchester, Ontario K0C2K0
$1,399,900
| Bathroom Total | 2 |
| Bedrooms Total | 5 |
| Half Bathrooms Total | 1 |
| Year Built | 1869 |
| Cooling Type | Central air conditioning |
| Flooring Type | Mixed Flooring, Hardwood, Laminate |
| Heating Type | Forced air |
| Heating Fuel | Natural gas |
| Stories Total | 2 |
| Primary Bedroom | Second level | 12'10" x 15'5" |
| Bedroom | Second level | 8'2" x 11'7" |
| Bedroom | Second level | 10'8" x 13'3" |
| Bedroom | Second level | 13'0" x 7'3" |
| 4pc Bathroom | Second level | 7'9" x 9'2" |
| Bedroom | Second level | 8'4" x 9'5" |
| Kitchen | Main level | 17'5" x 15'5" |
| Living room | Main level | 12'11" x 13'1" |
| Dining room | Main level | 21'6" x 13'11" |
| Foyer | Main level | 12'10" x 4'7" |
| Family room | Main level | 15'0" x 14'0" |
| 2pc Bathroom | Main level | 3'5" x 3'6" |
| Sunroom | Main level | 15'8" x 15'1" |
| Mud room | Main level | 10'2" x 6'4" |
YOU MAY ALSO BE INTERESTED IN…
Previous
Next

















