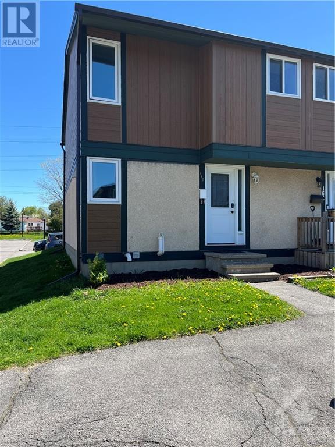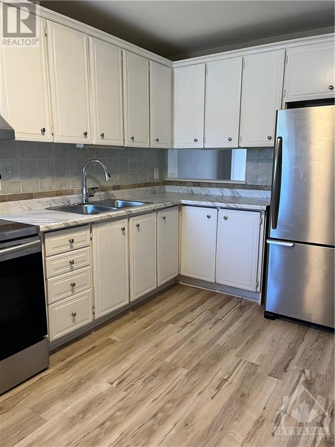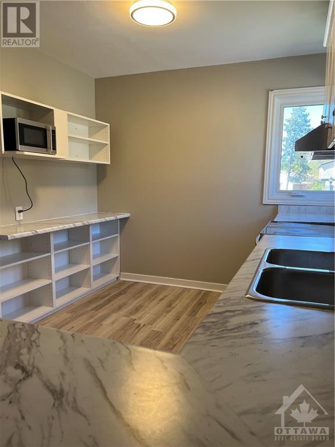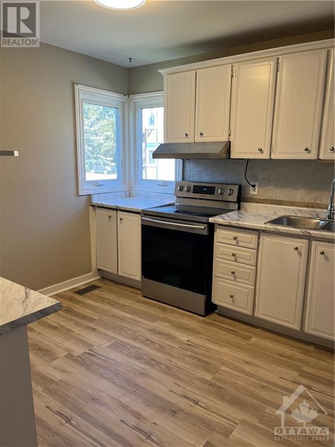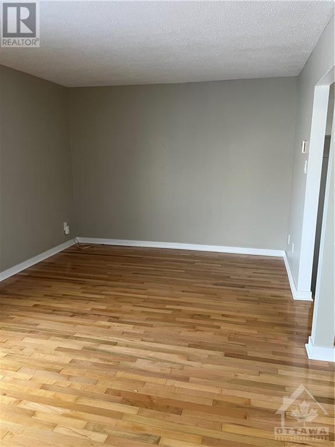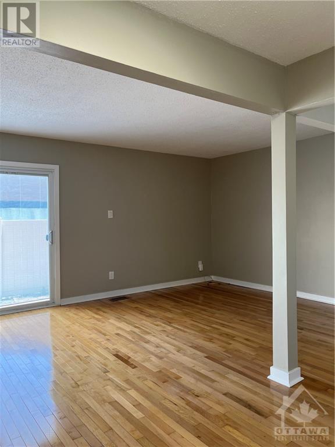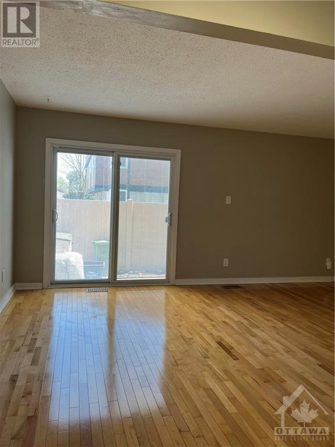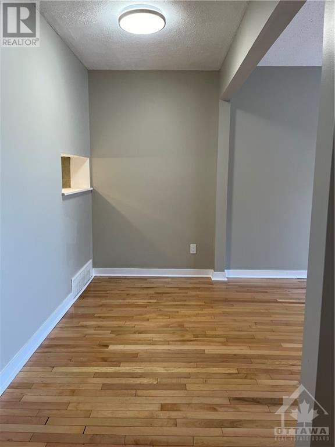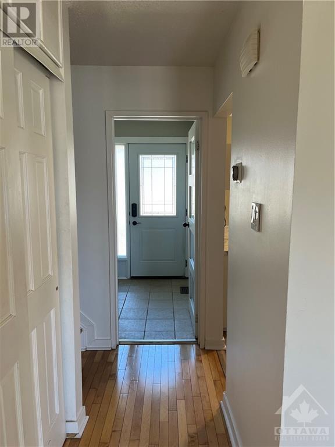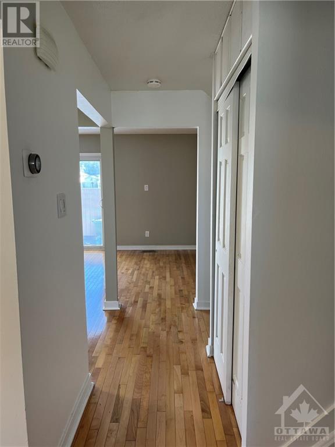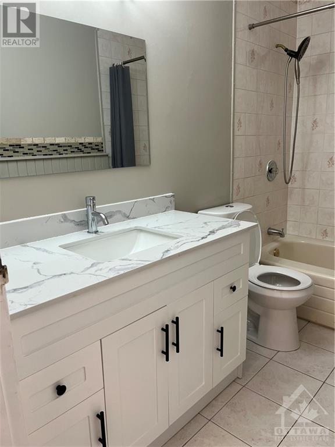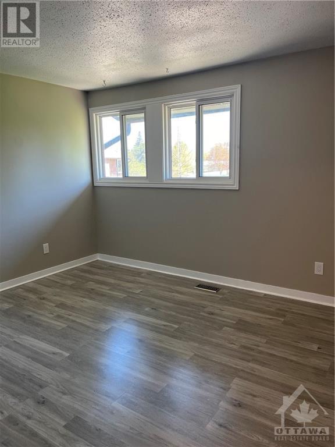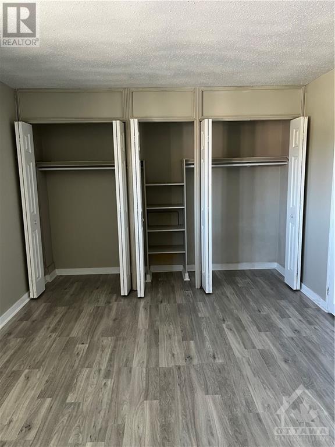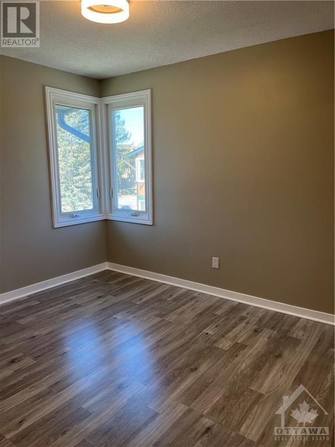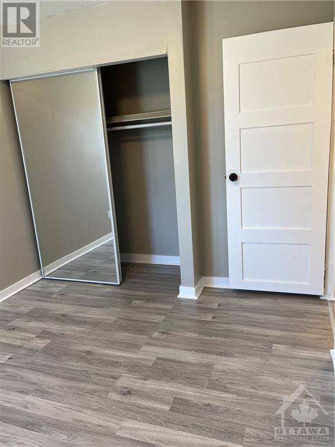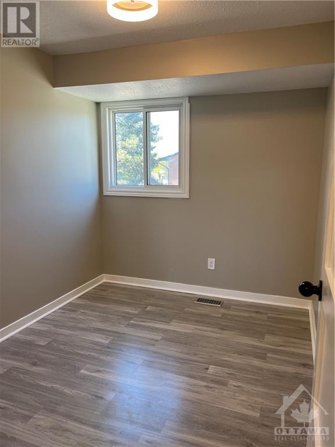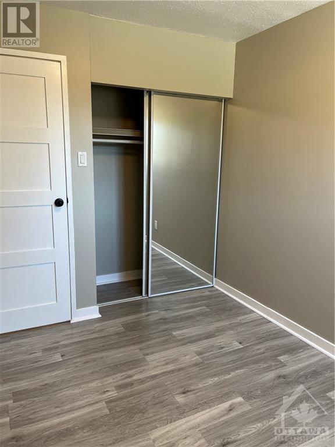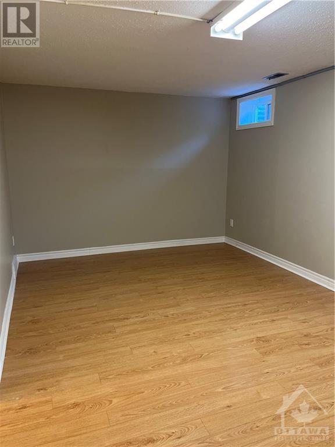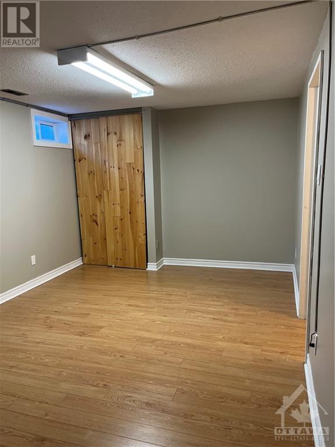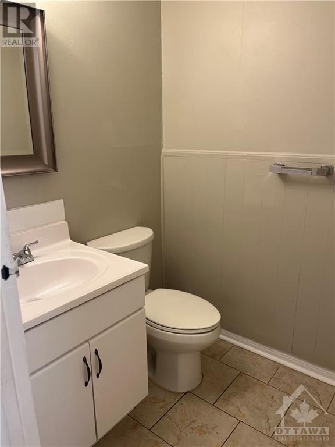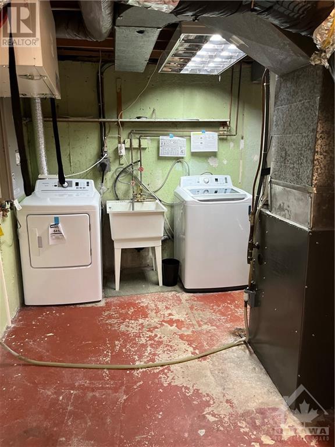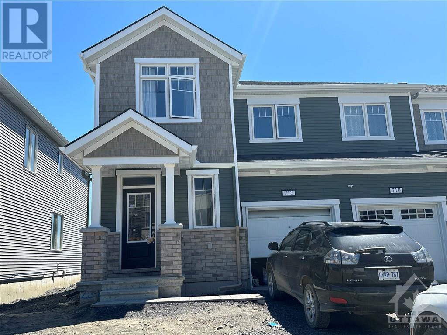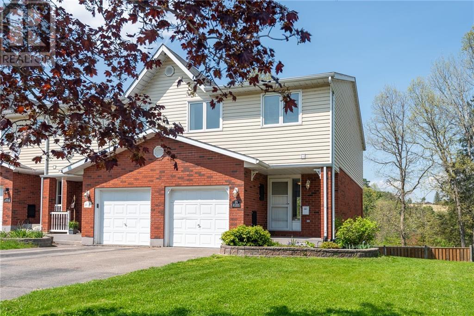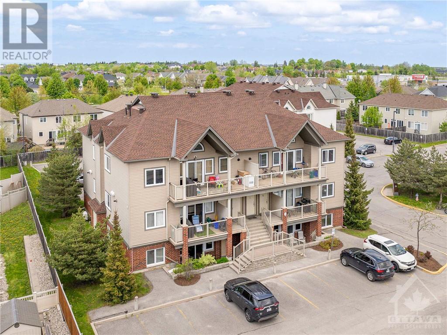1449 RIDGEBROOK DRIVE
Ottawa, Ontario K1B4T1
$434,900
| Bathroom Total | 2 |
| Bedrooms Total | 3 |
| Half Bathrooms Total | 1 |
| Year Built | 1975 |
| Cooling Type | Central air conditioning, Air exchanger |
| Flooring Type | Mixed Flooring |
| Heating Type | Forced air |
| Heating Fuel | Natural gas |
| Stories Total | 2 |
| Primary Bedroom | Second level | 15'2" x 10'10" |
| Bedroom | Second level | 10'3" x 9'3" |
| Bedroom | Second level | 10'3" x 8'0" |
| 4pc Bathroom | Second level | Measurements not available |
| Recreation room | Basement | 17'0" x 10'4" |
| 2pc Bathroom | Basement | Measurements not available |
| Foyer | Main level | 8'0" x 6'6" |
| Kitchen | Main level | 12'4" x 9'3" |
| Living room | Main level | 17'6" x 10'10" |
| Dining room | Main level | 9'7" x 5'4" |
YOU MAY ALSO BE INTERESTED IN…
Previous
Next


