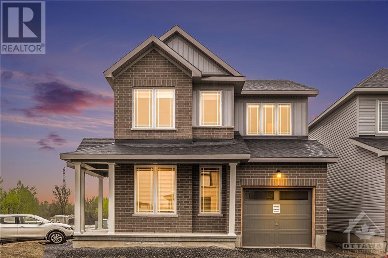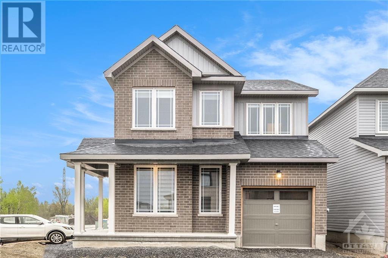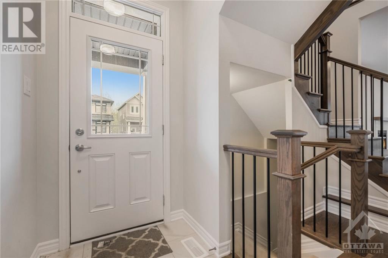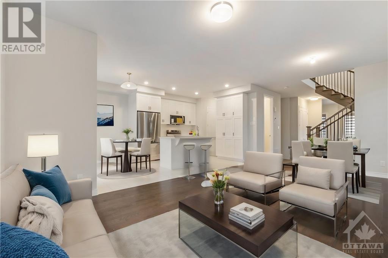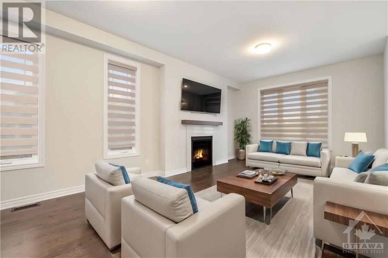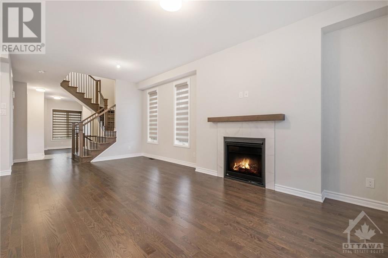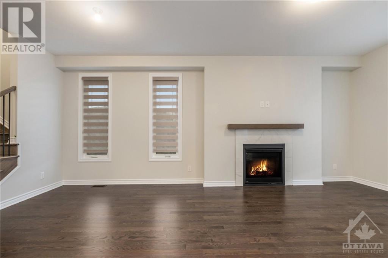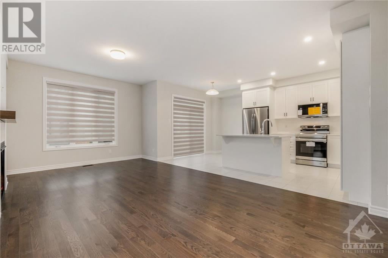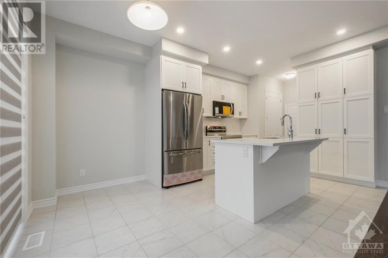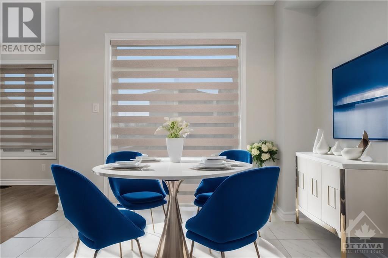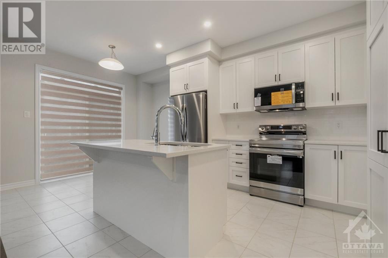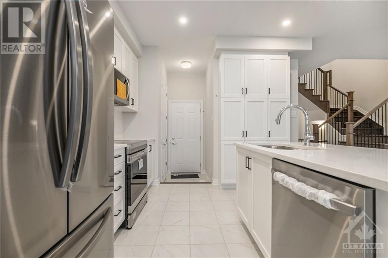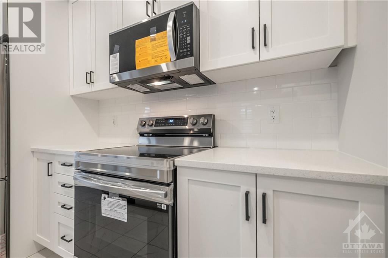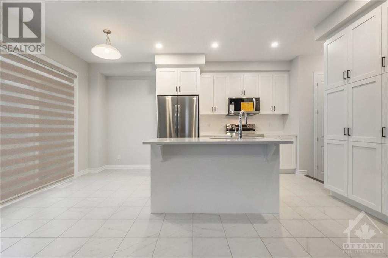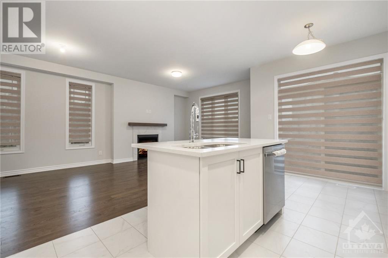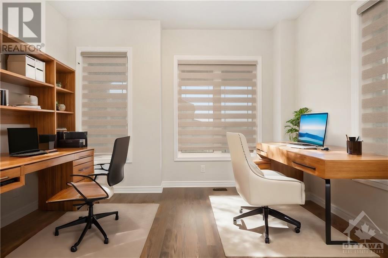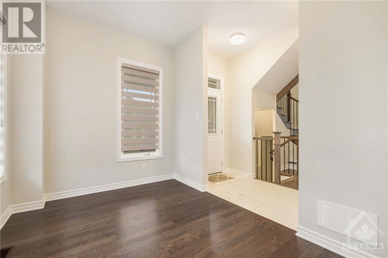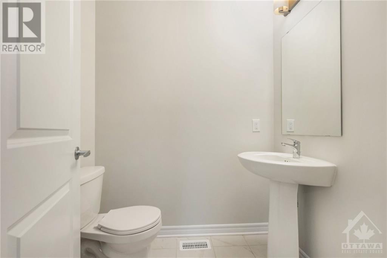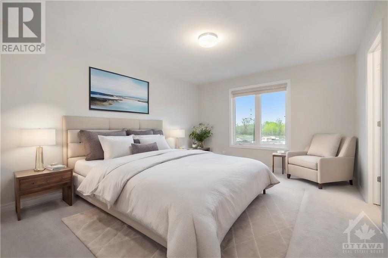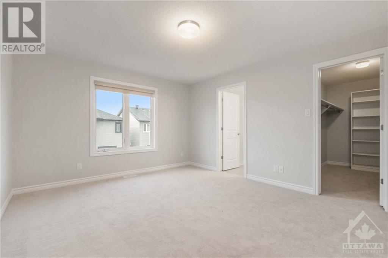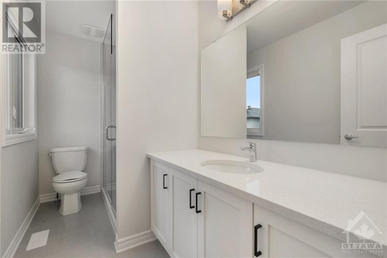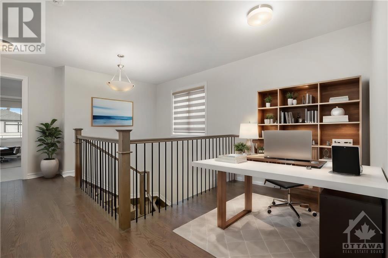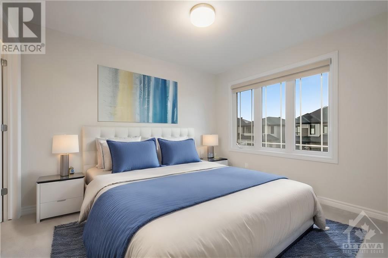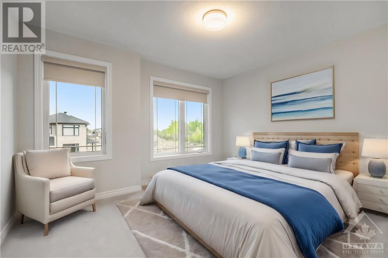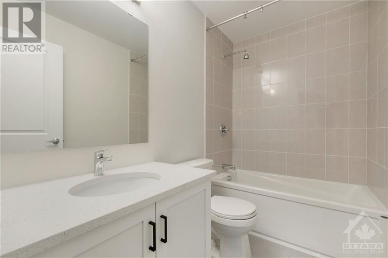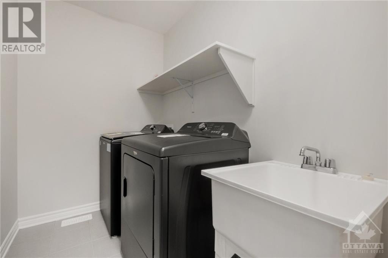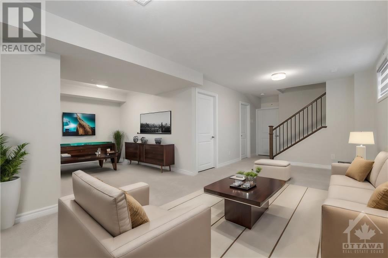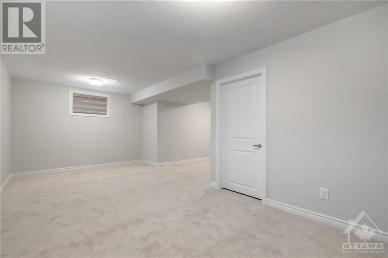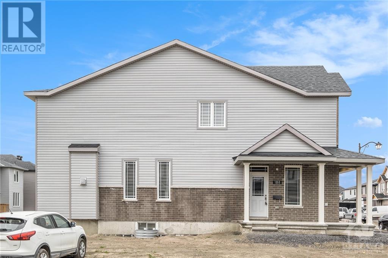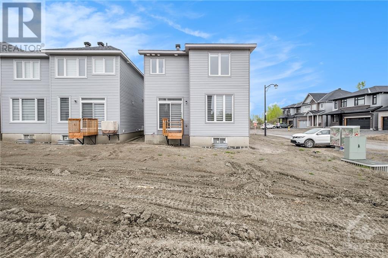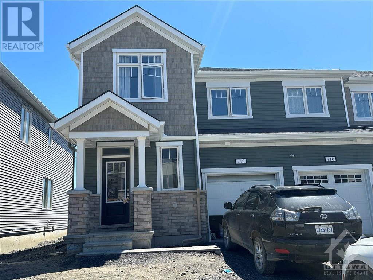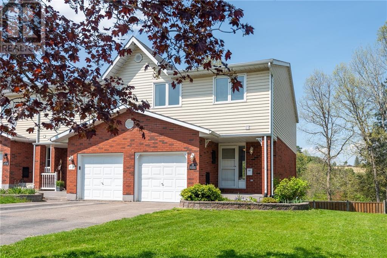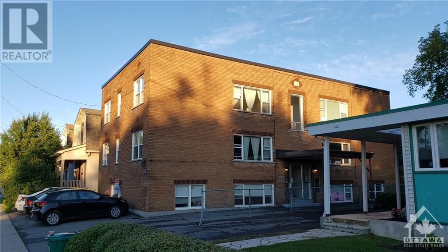188 LUMEN PLACE
Ottawa, Ontario K1W0T3
$829,000
| Bathroom Total | 3 |
| Bedrooms Total | 3 |
| Half Bathrooms Total | 1 |
| Year Built | 2023 |
| Cooling Type | None |
| Flooring Type | Wall-to-wall carpet, Mixed Flooring, Hardwood, Tile |
| Heating Type | Forced air |
| Heating Fuel | Natural gas |
| Stories Total | 2 |
| Primary Bedroom | Second level | 14'10" x 12'3" |
| Other | Second level | Measurements not available |
| 3pc Ensuite bath | Second level | Measurements not available |
| Bedroom | Second level | 12'10" x 10'10" |
| Bedroom | Second level | 11'6" x 10'0" |
| Other | Second level | Measurements not available |
| Loft | Second level | 10'8" x 6'2" |
| Full bathroom | Second level | Measurements not available |
| Laundry room | Second level | Measurements not available |
| Recreation room | Basement | Measurements not available |
| Storage | Basement | Measurements not available |
| Utility room | Basement | Measurements not available |
| Great room | Main level | 21'3" x 12'10" |
| Kitchen | Main level | 10'6" x 10'3" |
| Eating area | Main level | 10'3" x 7'8" |
| Office | Main level | 12'9" x 8'6" |
| Partial bathroom | Main level | Measurements not available |
| Mud room | Main level | Measurements not available |
| Foyer | Main level | Measurements not available |
YOU MAY ALSO BE INTERESTED IN…
Previous
Next


