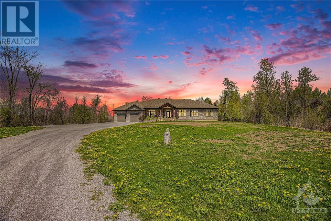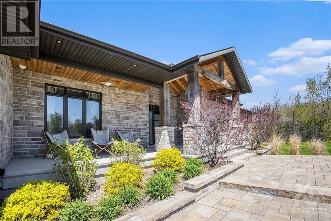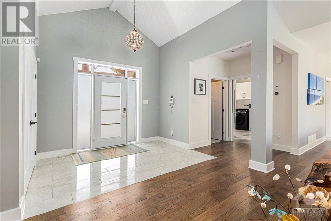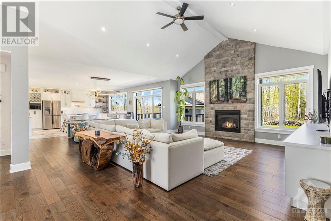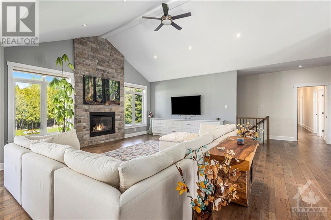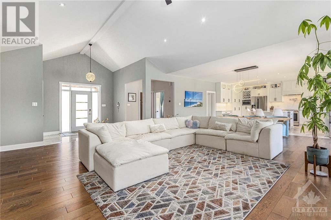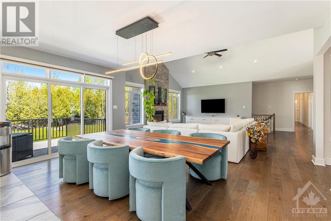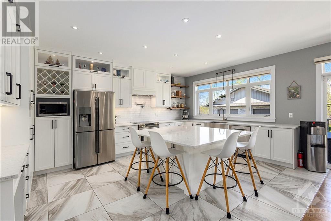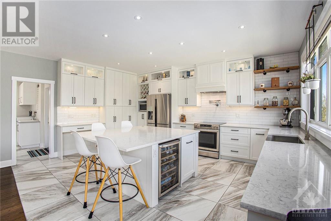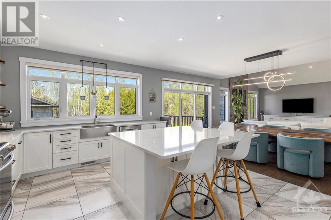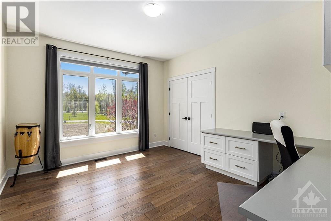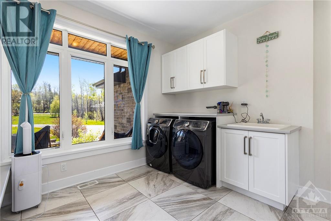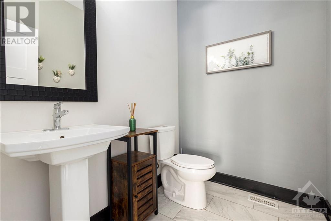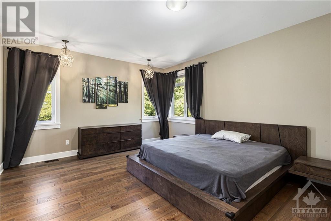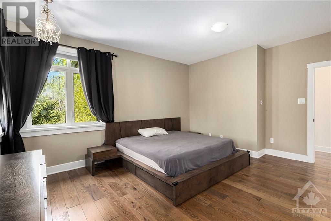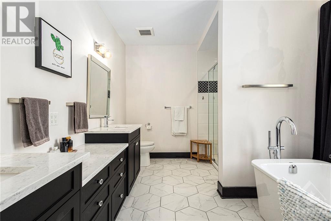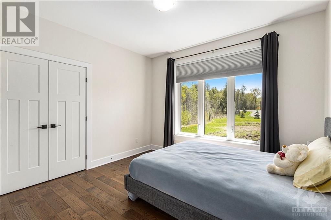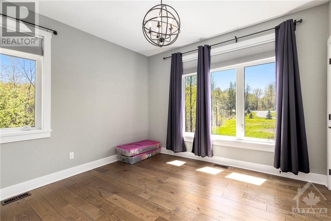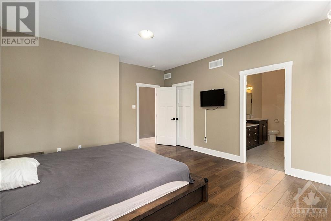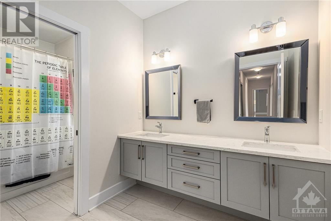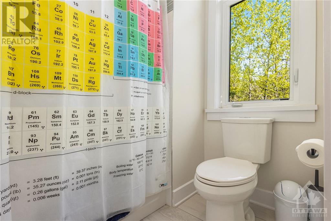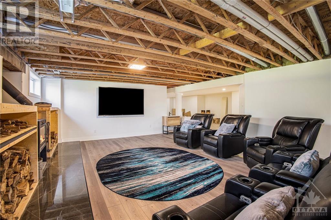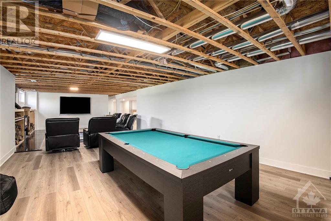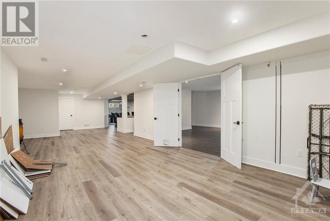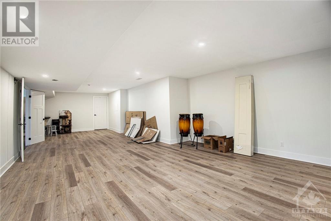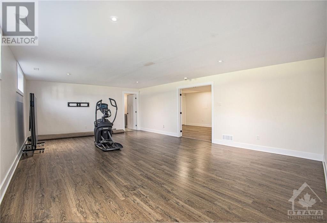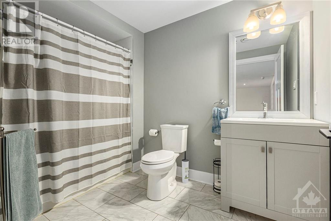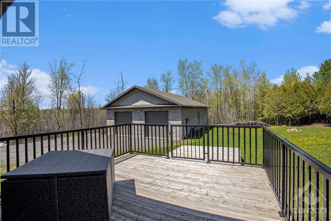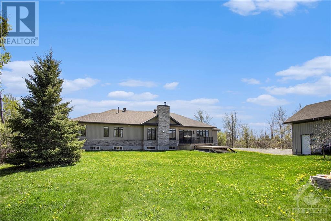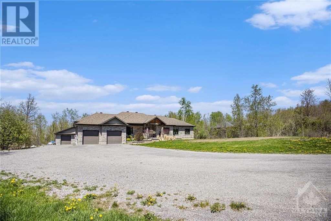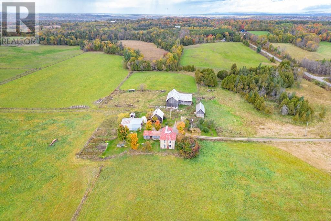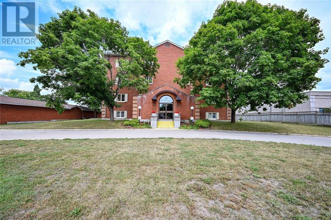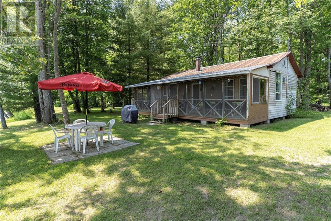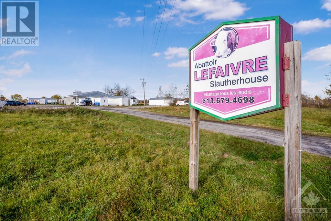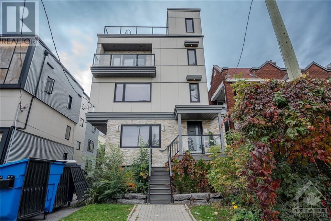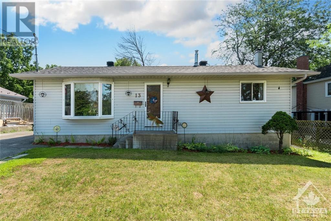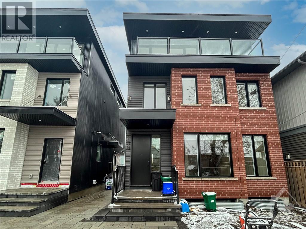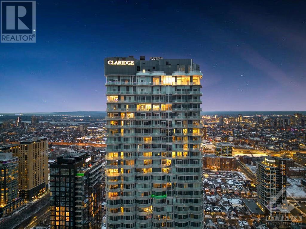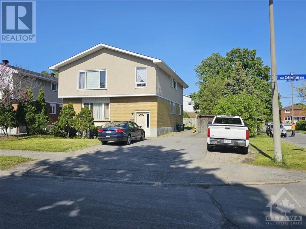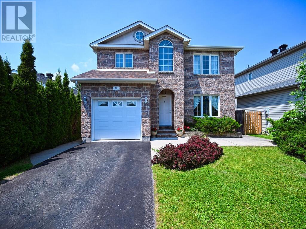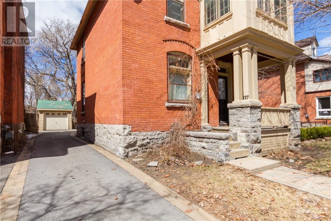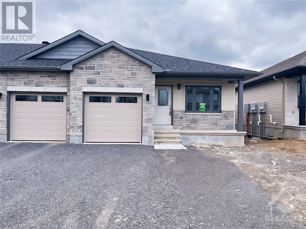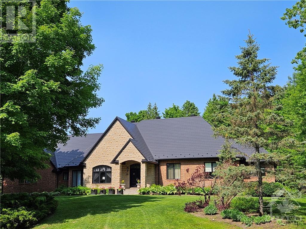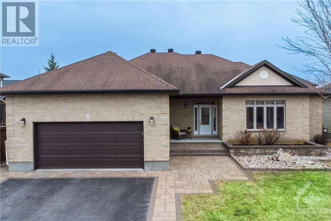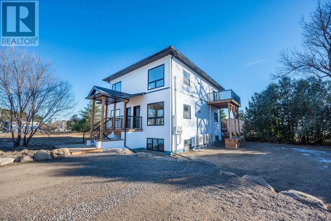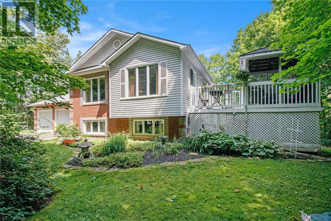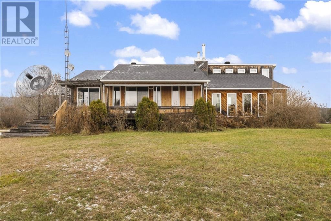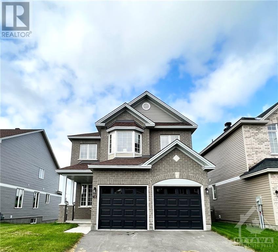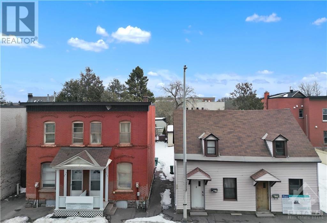7893 PARKWAY ROAD
Metcalfe, Ontario K0A2P0
$1,399,000
| Bathroom Total | 4 |
| Bedrooms Total | 4 |
| Half Bathrooms Total | 1 |
| Year Built | 2016 |
| Cooling Type | Central air conditioning |
| Flooring Type | Hardwood, Laminate, Tile |
| Heating Type | Forced air |
| Heating Fuel | Propane |
| Stories Total | 1 |
| Recreation room | Lower level | 46'4" x 21'7" |
| Den | Lower level | 29'3" x 18'1" |
| Utility room | Lower level | Measurements not available |
| Storage | Lower level | Measurements not available |
| 3pc Bathroom | Lower level | Measurements not available |
| Living room/Fireplace | Main level | 24'2" x 32'4" |
| Dining room | Main level | 11'2" x 17'0" |
| Kitchen | Main level | 11'1" x 17'0" |
| Laundry room | Main level | Measurements not available |
| 2pc Bathroom | Main level | Measurements not available |
| Primary Bedroom | Main level | 13'5" x 16'11" |
| 5pc Ensuite bath | Main level | 11'3" x 10'2" |
| Other | Main level | 11'3" x 6'5" |
| 4pc Bathroom | Main level | Measurements not available |
| Bedroom | Main level | 10'10" x 10'9" |
| Bedroom | Main level | 11'9" x 10'9" |
| Bedroom | Main level | 11'4" x 12'11" |
YOU MAY ALSO BE INTERESTED IN…
Previous
Next


