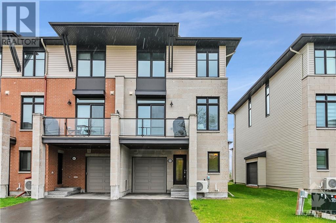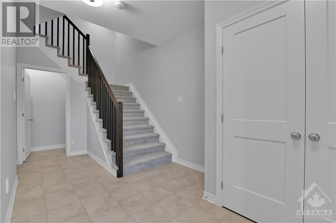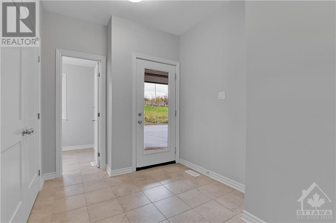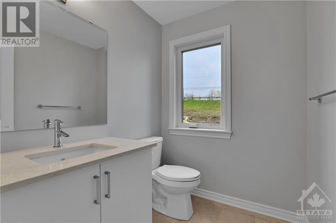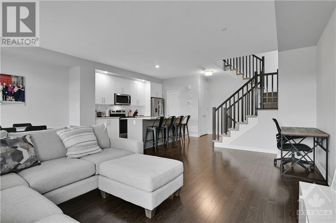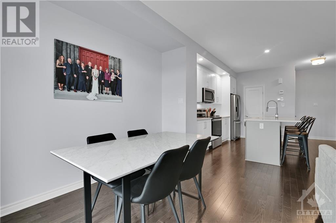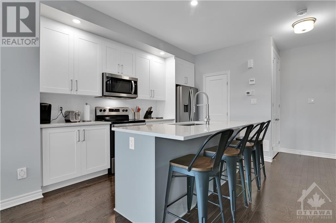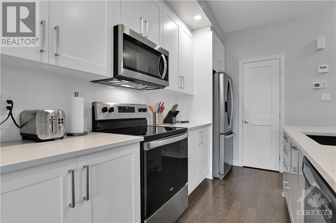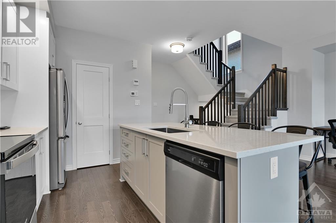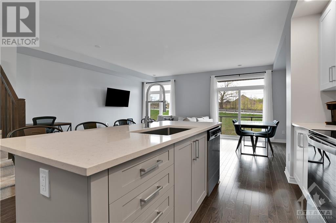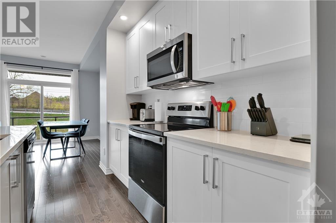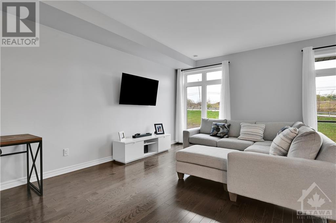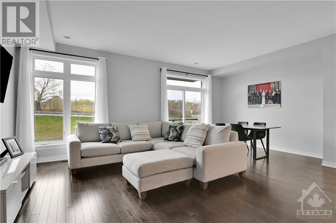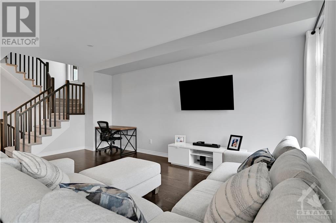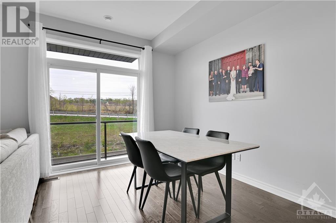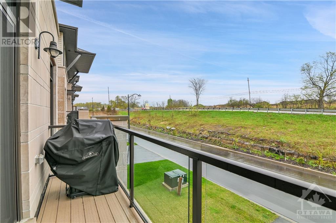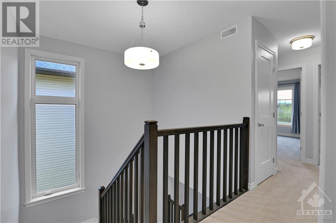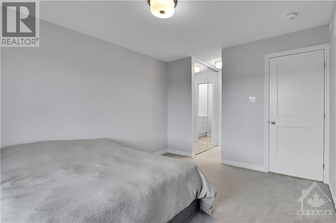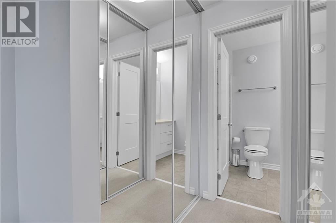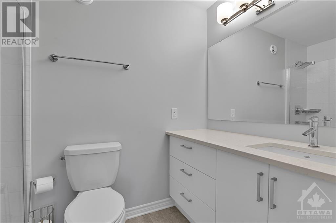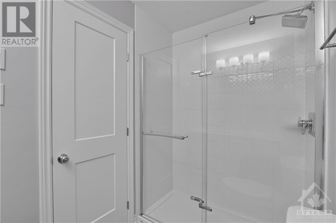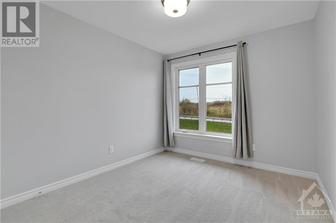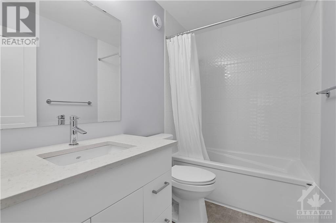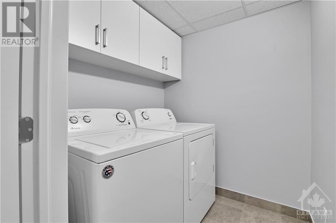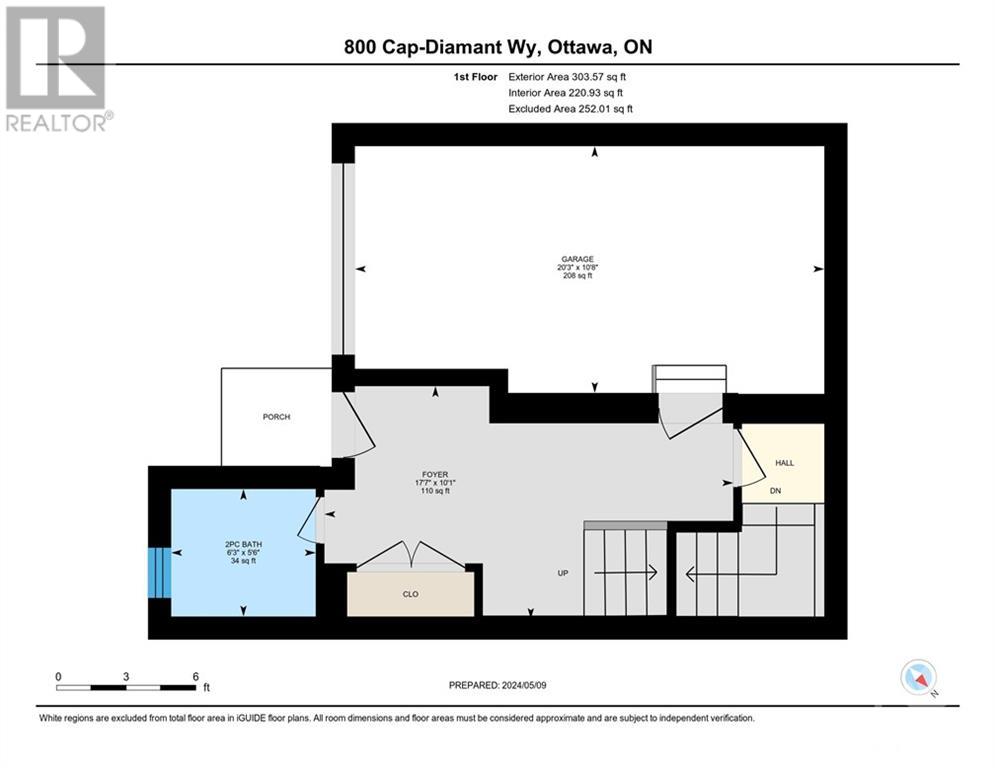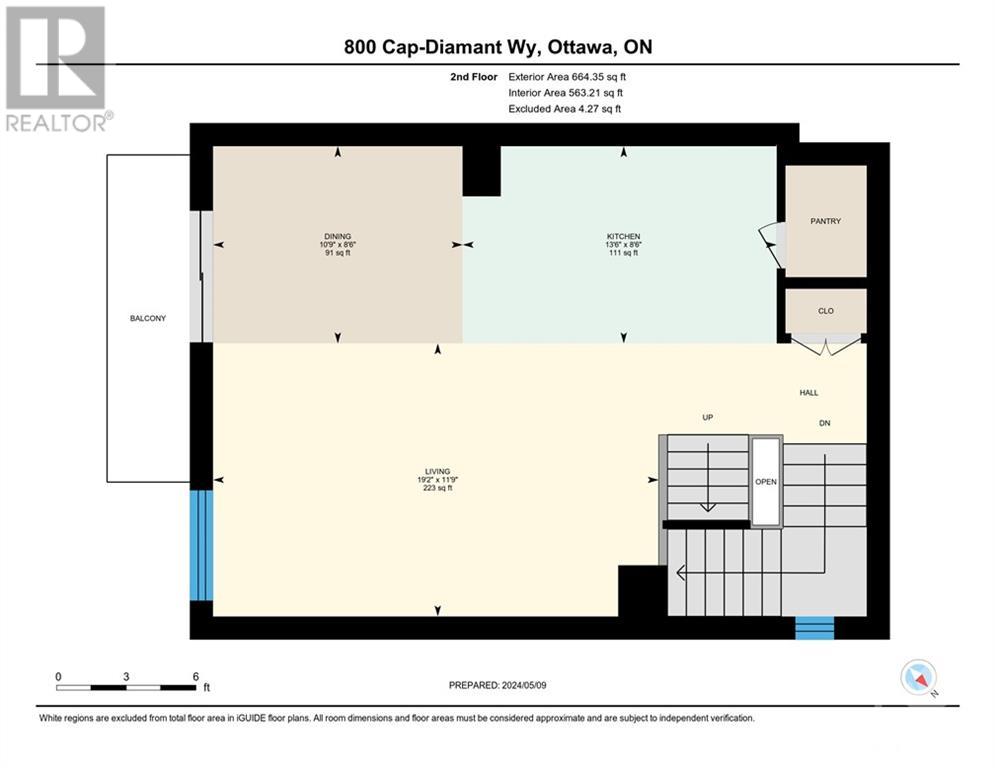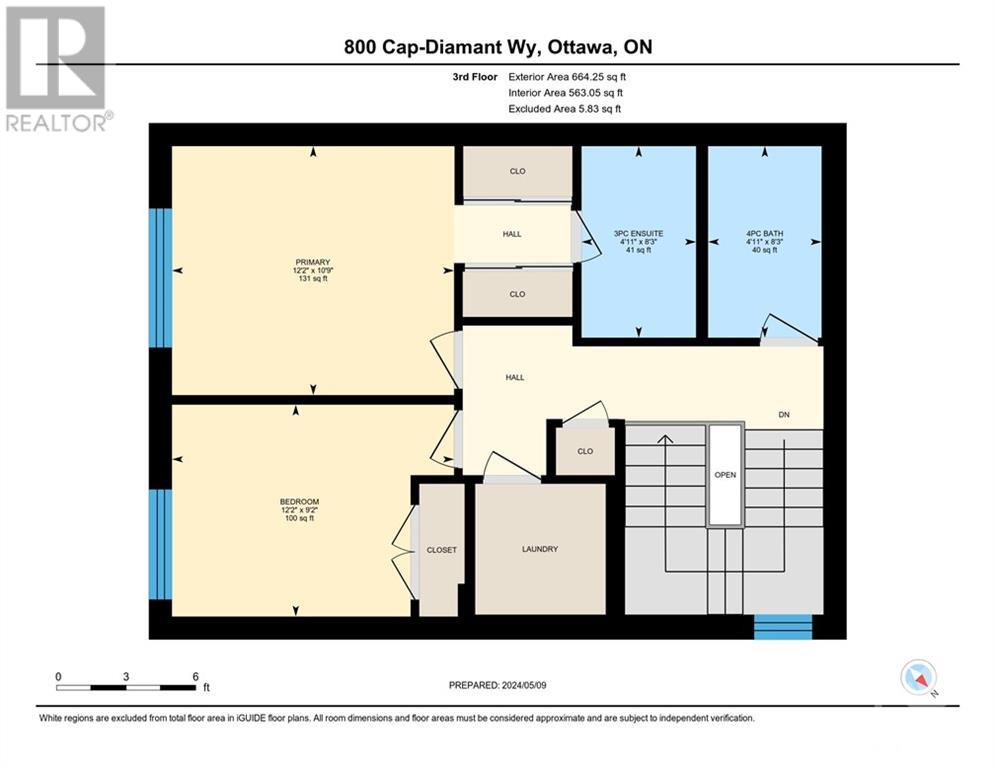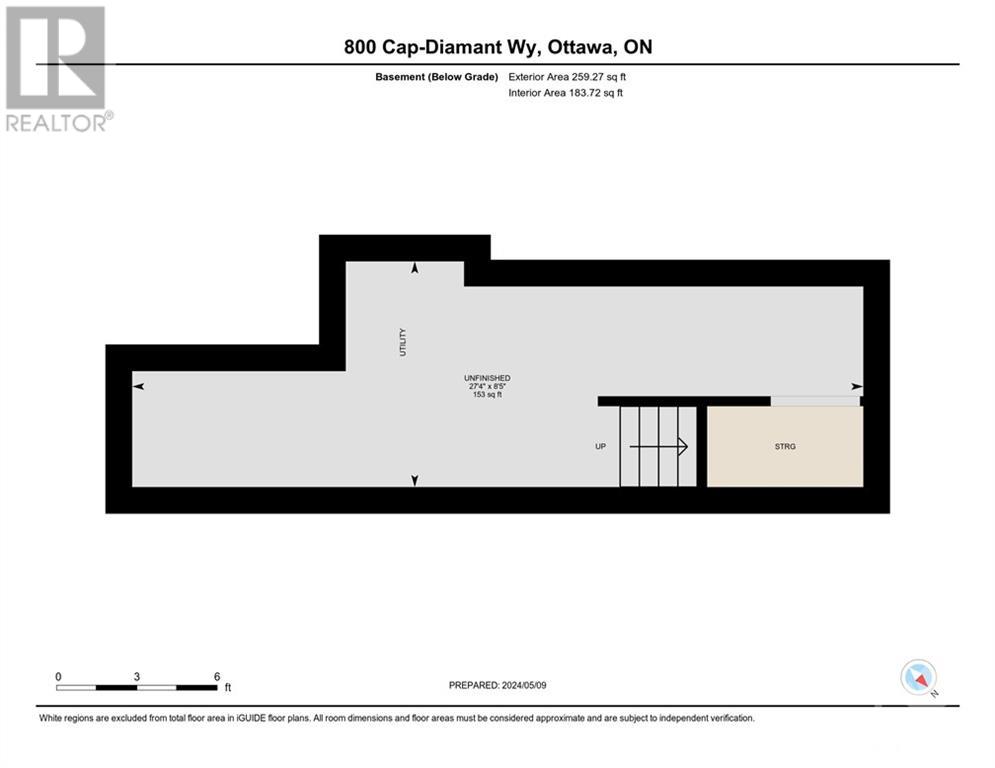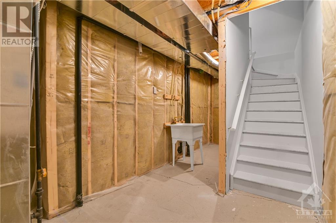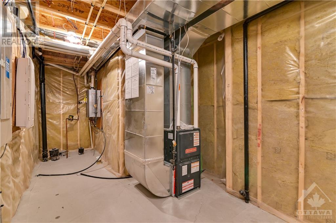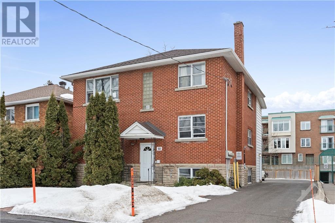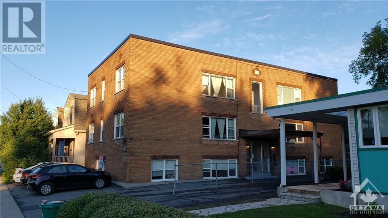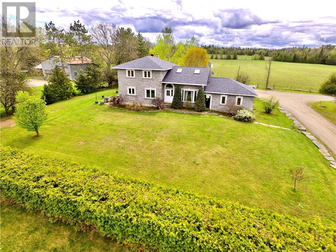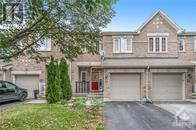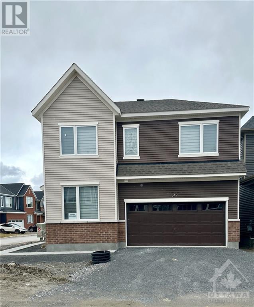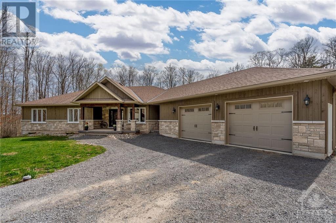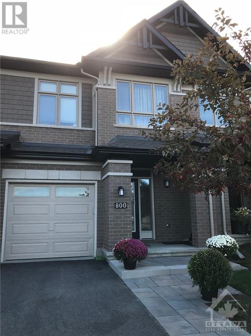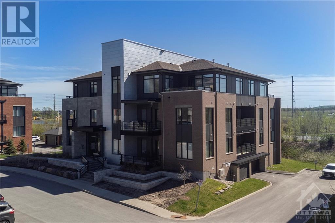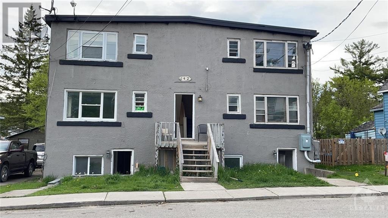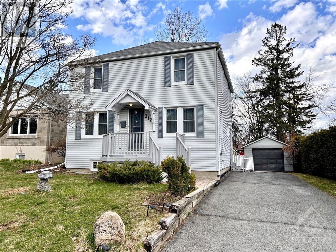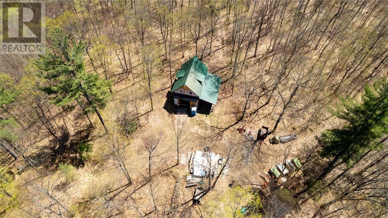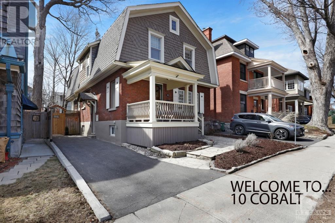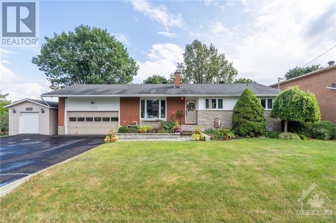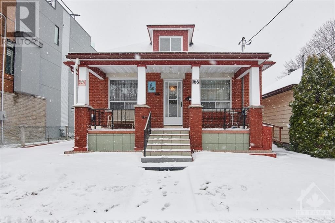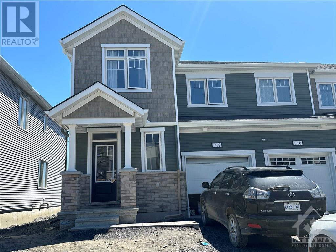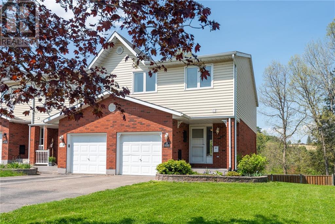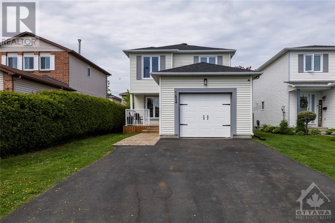800 CAP DIAMANT WAY
Ottawa, Ontario K4A1J8
$559,900
| Bathroom Total | 3 |
| Bedrooms Total | 2 |
| Half Bathrooms Total | 1 |
| Year Built | 2020 |
| Cooling Type | Central air conditioning, Air exchanger |
| Flooring Type | Wall-to-wall carpet, Hardwood, Tile |
| Heating Type | Forced air |
| Heating Fuel | Natural gas |
| Stories Total | 3 |
| Kitchen | Second level | 8'6" x 13'6" |
| Pantry | Second level | Measurements not available |
| Living room | Second level | 11'9" x 19'2" |
| Dining room | Second level | 8'6" x 10'9" |
| Primary Bedroom | Third level | 10'9" x 12'2" |
| Bedroom | Third level | 9'2" x 12'2" |
| 3pc Ensuite bath | Third level | 4'11" x 8'3" |
| 4pc Bathroom | Third level | 4'11" x 8'3" |
| Laundry room | Third level | Measurements not available |
| Utility room | Basement | 9'8" x 22'6" |
| Storage | Basement | 5'9" x 8'0" |
| Storage | Basement | 8'5" x 27'4" |
| Foyer | Main level | Measurements not available |
| 2pc Bathroom | Main level | 5'6" x 6'3" |
| Other | Main level | 10'8" x 20'3" |
YOU MAY ALSO BE INTERESTED IN…
Previous
Next


