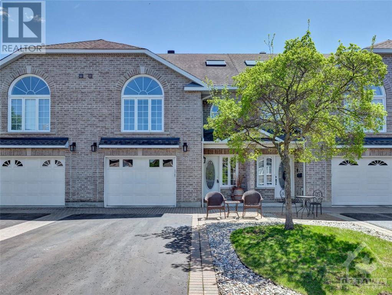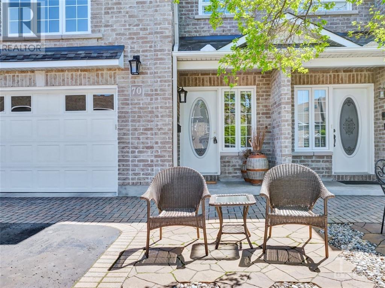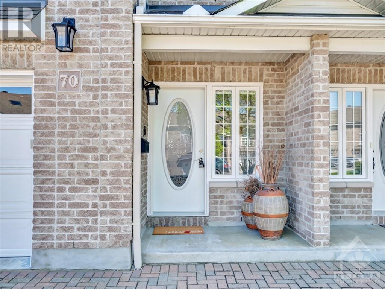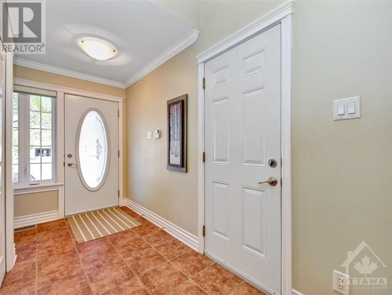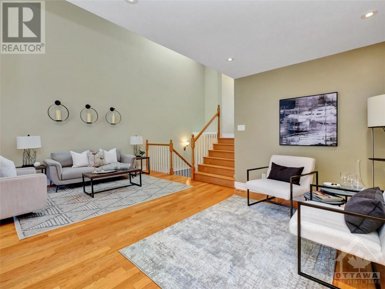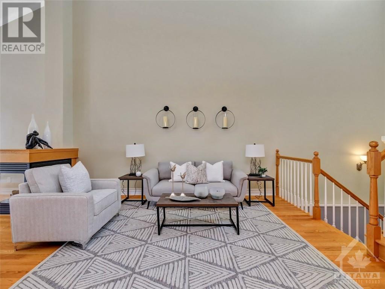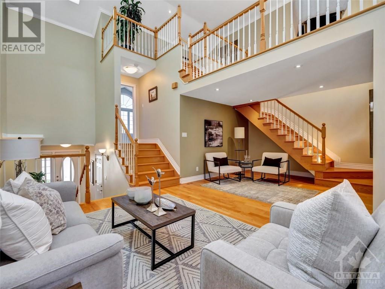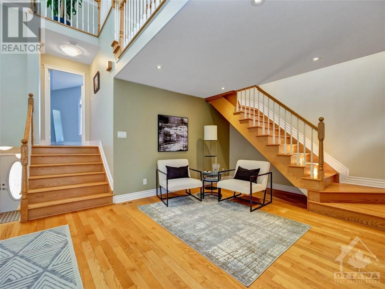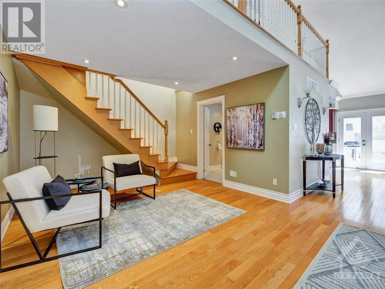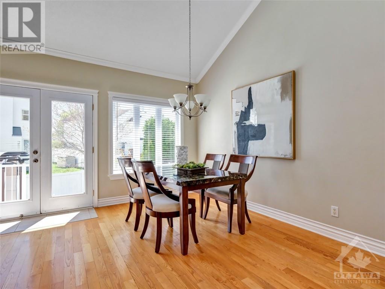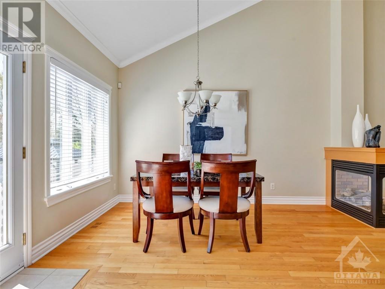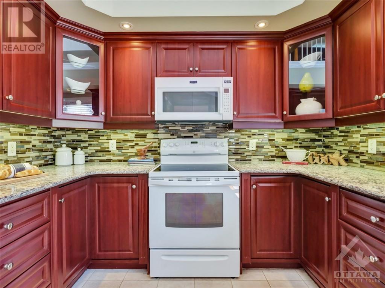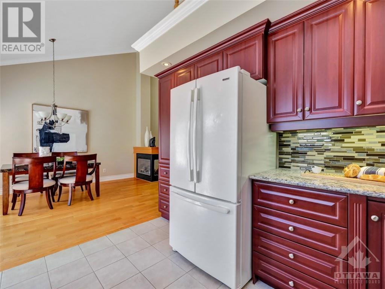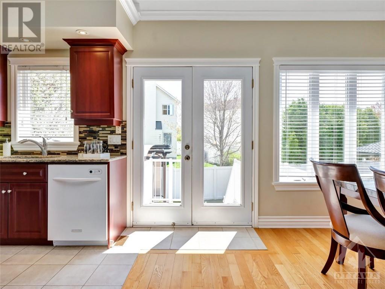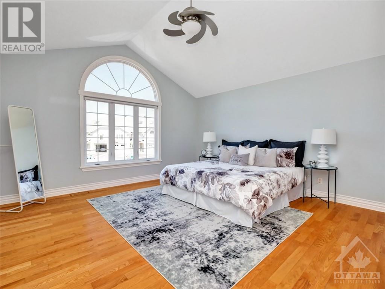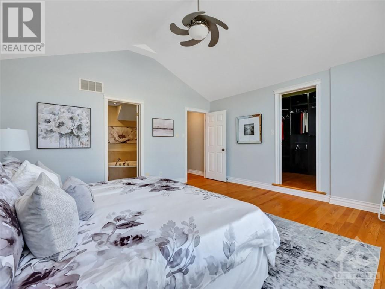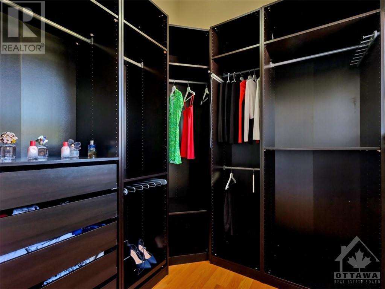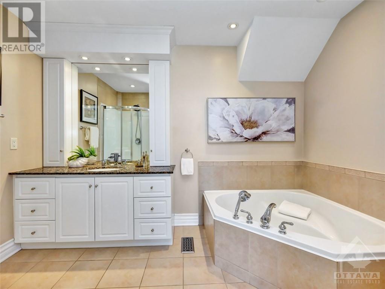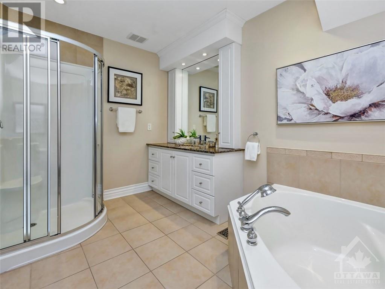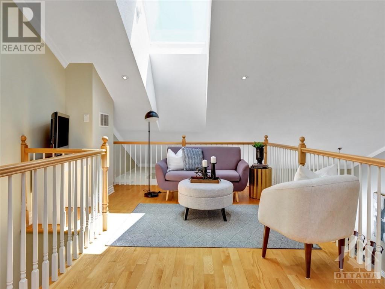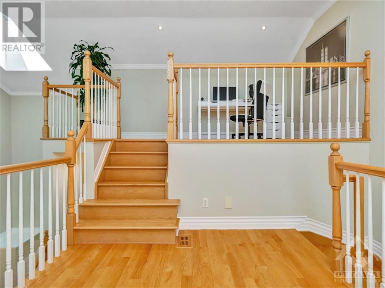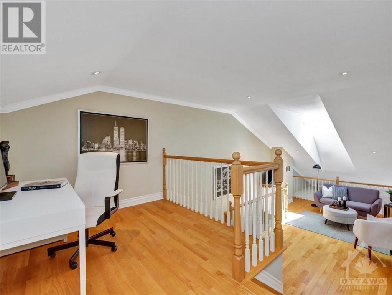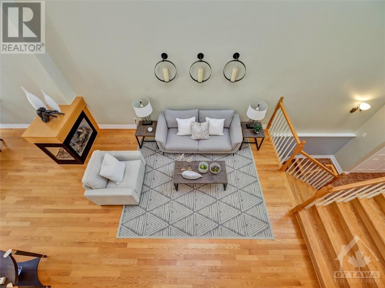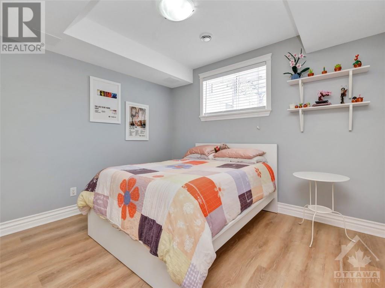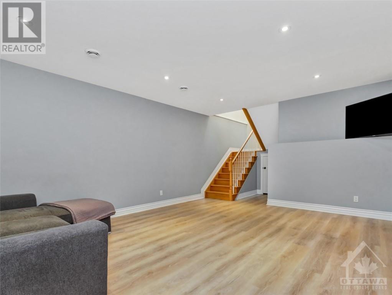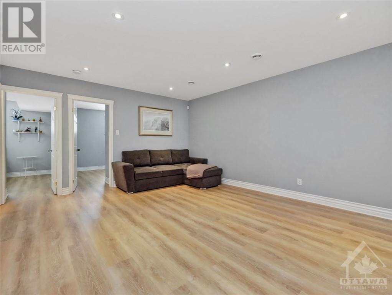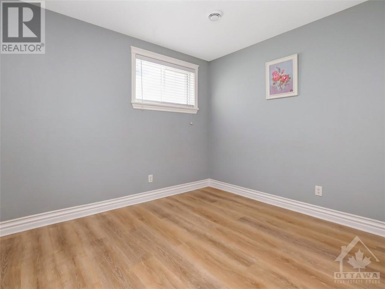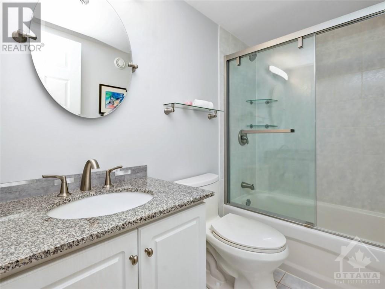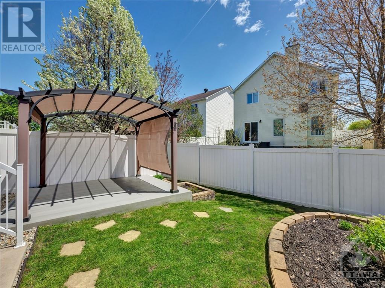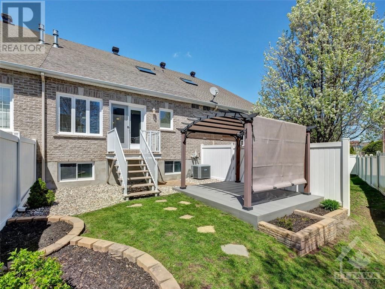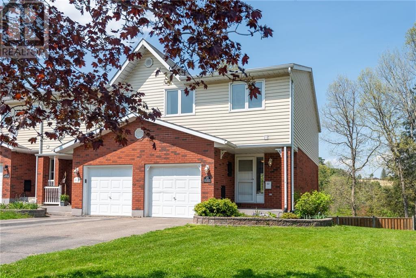70 CALLAWAY COURT
Orleans, Ontario K1C7S4
$625,000
| Bathroom Total | 3 |
| Bedrooms Total | 3 |
| Half Bathrooms Total | 1 |
| Year Built | 2005 |
| Cooling Type | Central air conditioning, Air exchanger |
| Flooring Type | Hardwood, Laminate, Tile |
| Heating Type | Forced air |
| Heating Fuel | Natural gas |
| Stories Total | 2 |
| Loft | Second level | 20'3" x 11'6" |
| Primary Bedroom | Second level | 15'3" x 14'8" |
| Loft | Third level | 15'3" x 6'1" |
| 3pc Bathroom | Lower level | 8'4" x 5'2" |
| Bedroom | Lower level | 12'1" x 11'7" |
| Bedroom | Lower level | 12'1" x 11'2" |
| 2pc Bathroom | Main level | 7'0" x 6'9" |
| Dining room | Main level | 11'8" x 9'10" |
| Foyer | Main level | 13'4" x 7'6" |
| Kitchen | Main level | 11'5" x 9'10" |
| Laundry room | Main level | 7'0" x 4'0" |
| Living room/Fireplace | Main level | 28'3" x 23'2" |
| 3pc Ensuite bath | Other | 11'3" x 7'9" |
YOU MAY ALSO BE INTERESTED IN…
Previous
Next


