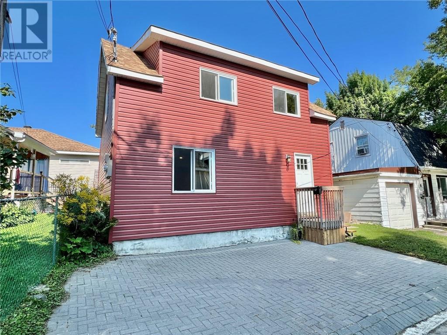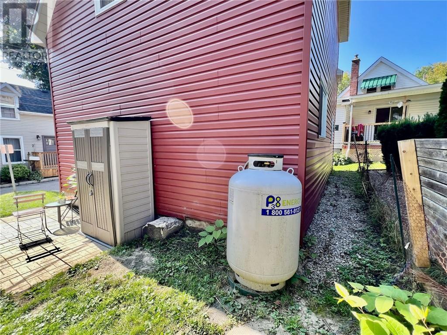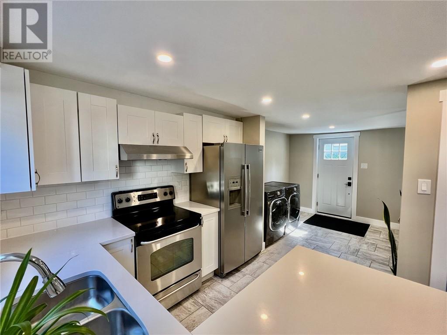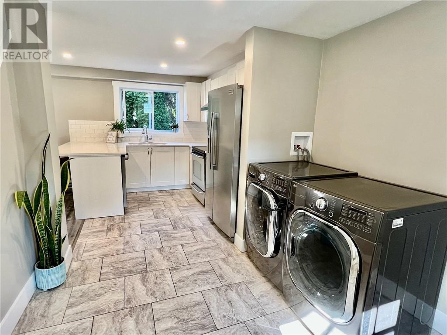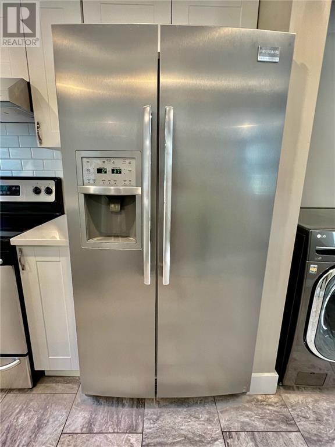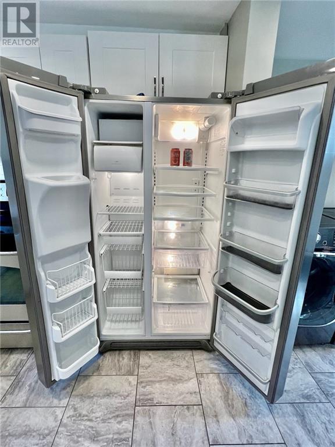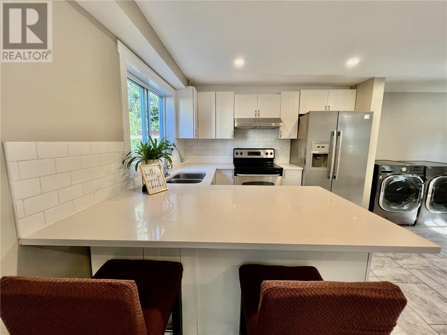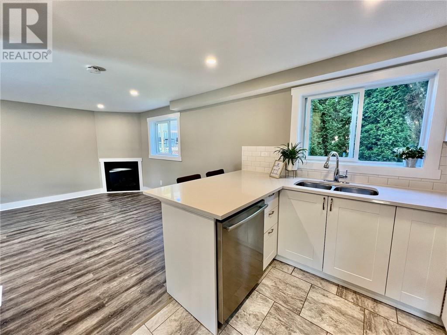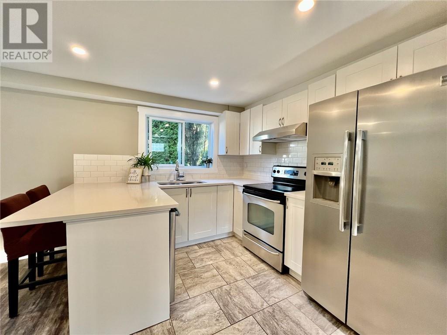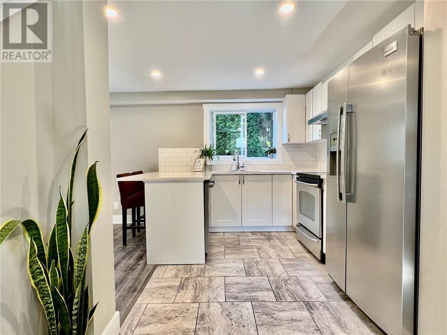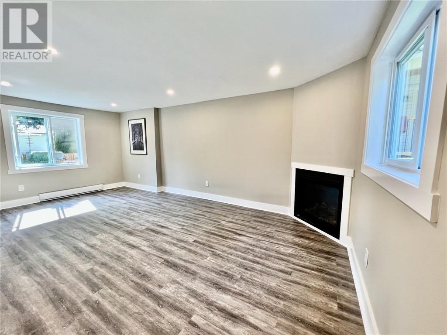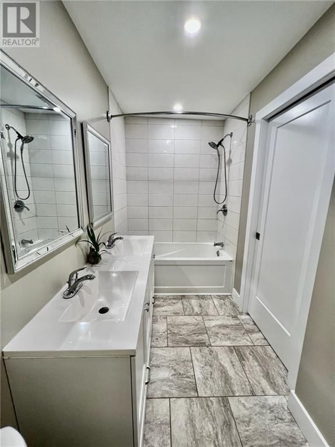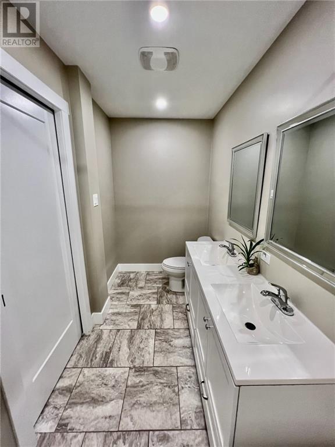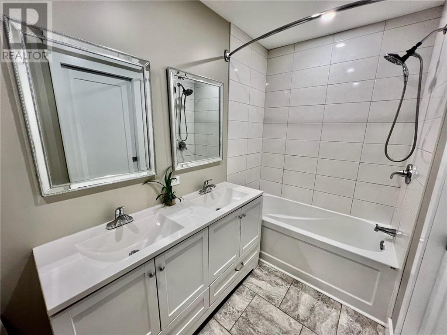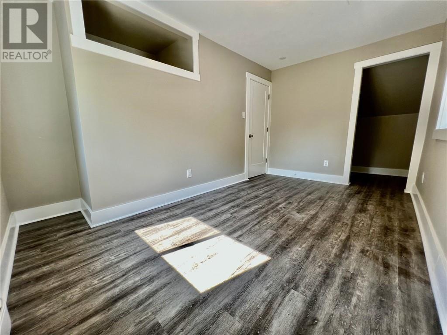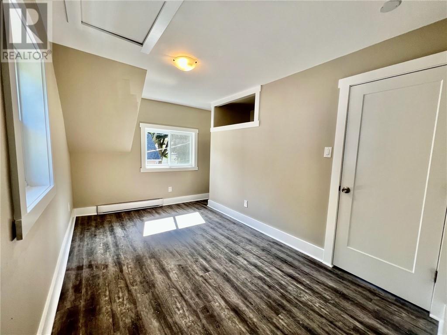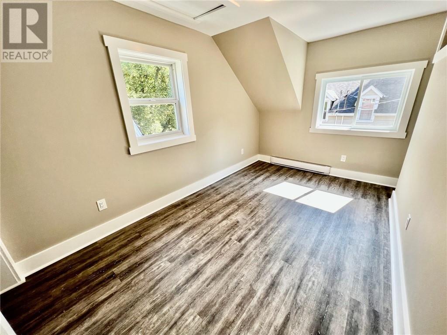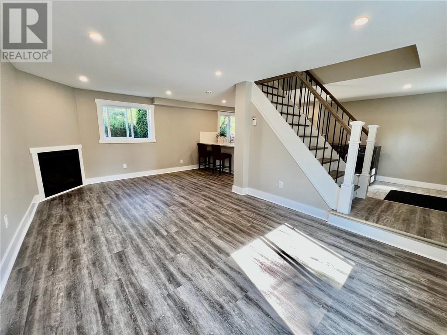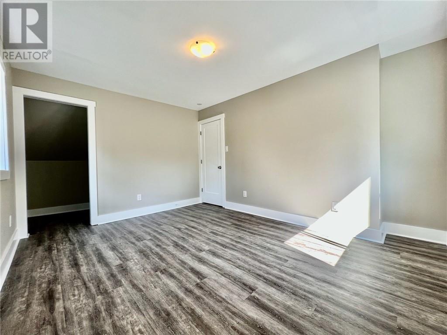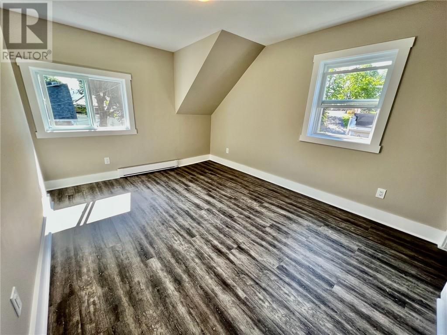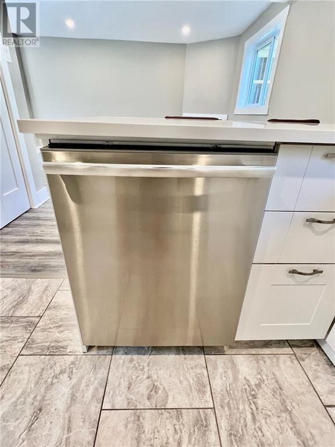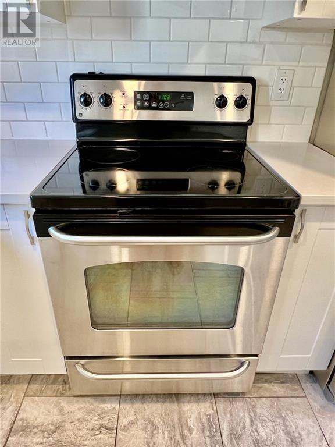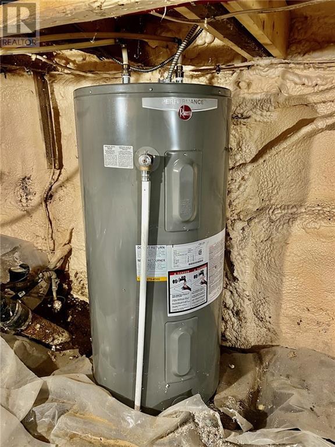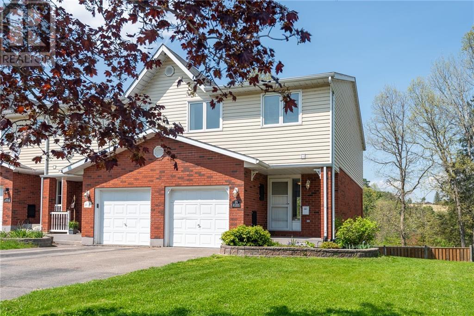8 EDWARD LANE
Brockville, Ontario K6V5K5
$319,900
| Bathroom Total | 1 |
| Bedrooms Total | 2 |
| Half Bathrooms Total | 0 |
| Cooling Type | None |
| Flooring Type | Vinyl |
| Heating Type | Baseboard heaters, Other |
| Heating Fuel | Electric, Propane |
| Primary Bedroom | Second level | 13'11" x 10'8" |
| Other | Second level | 6'7" x 5'0" |
| Bedroom | Second level | 13'10" x 8'5" |
| Other | Second level | 5'3" x 4'5" |
| 5pc Bathroom | Second level | 10'6" x 5'0" |
| Foyer | Main level | 9'2" x 9'0" |
| Kitchen | Main level | 12'0" x 9'6" |
| Living room/Dining room | Main level | 19'0" x 11'0" |
YOU MAY ALSO BE INTERESTED IN…
Previous
Next


