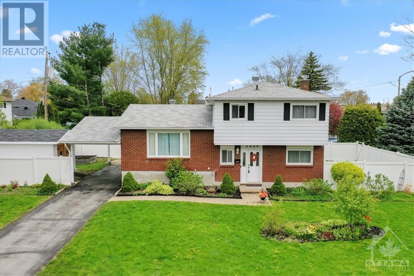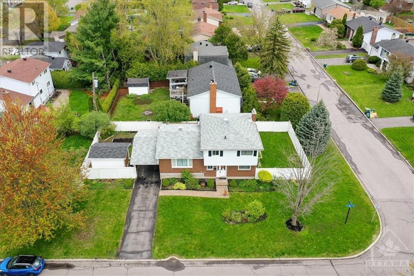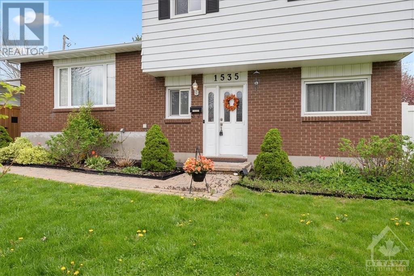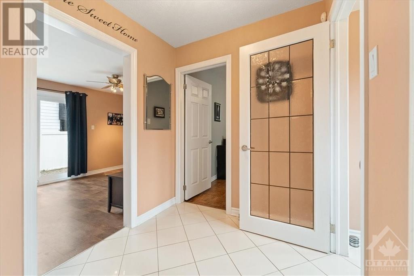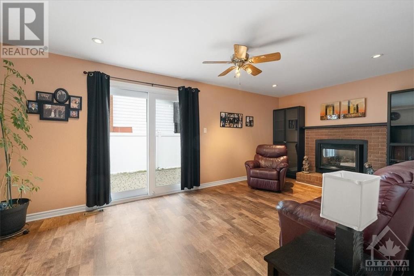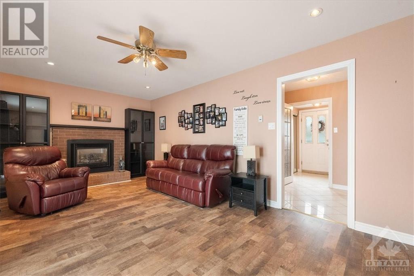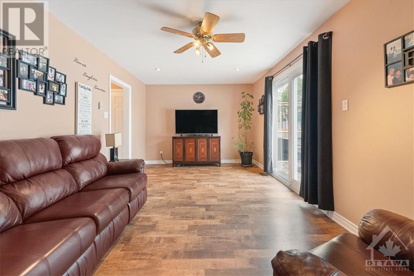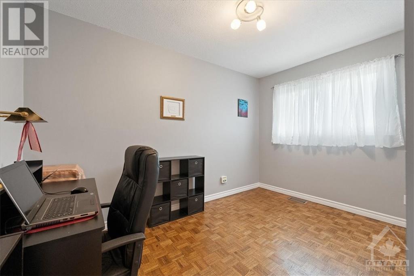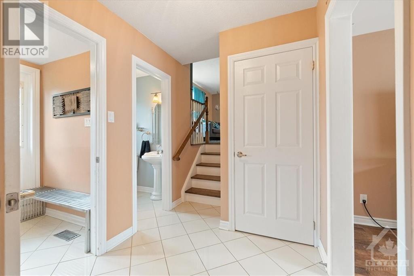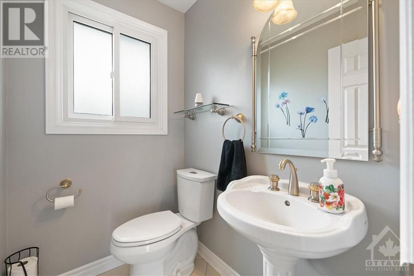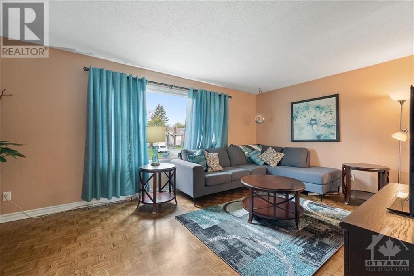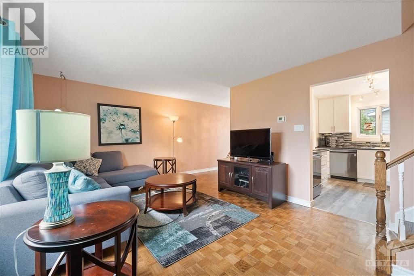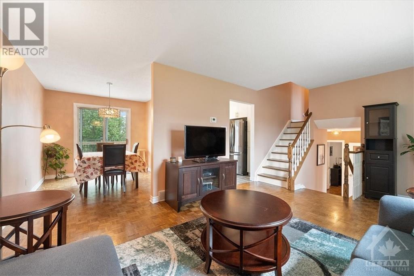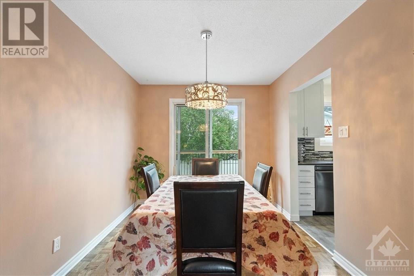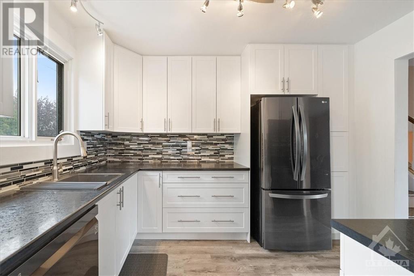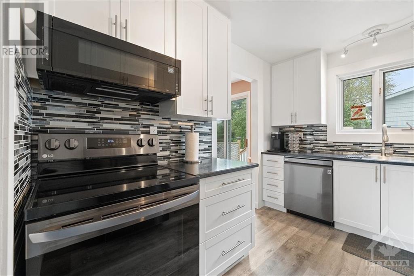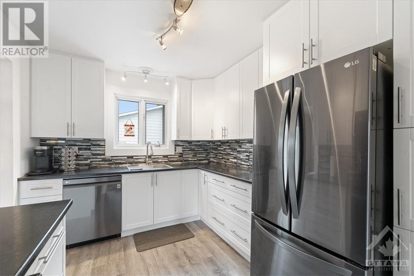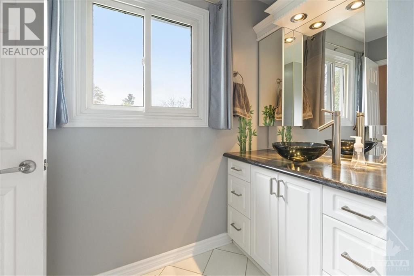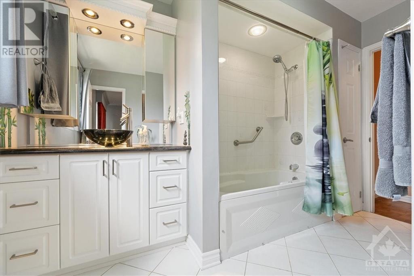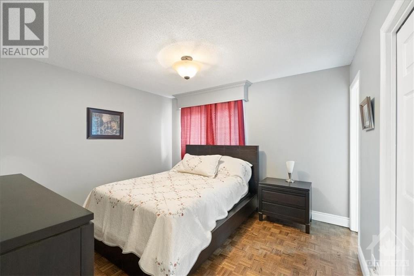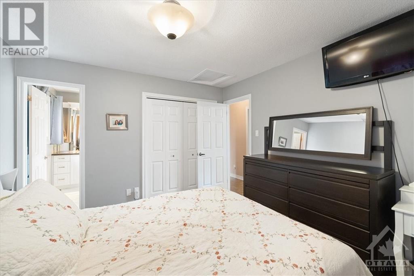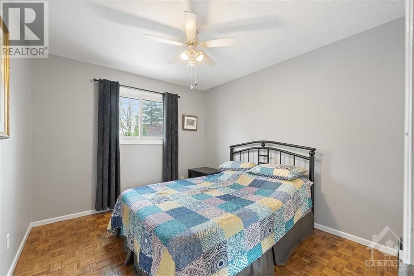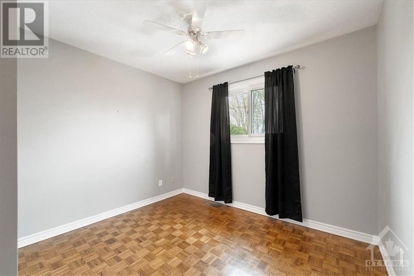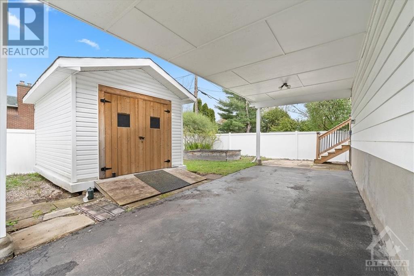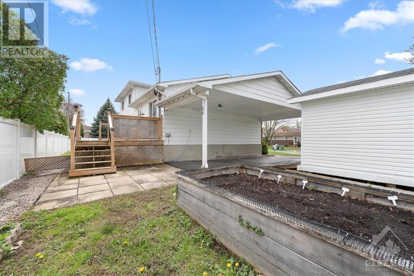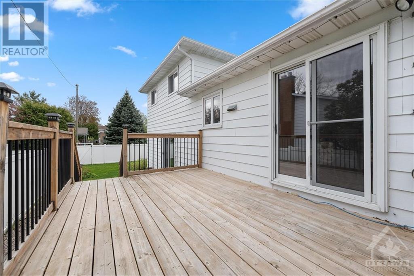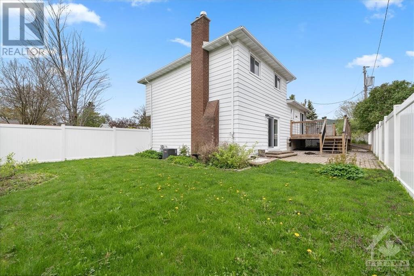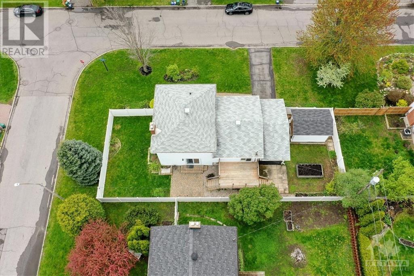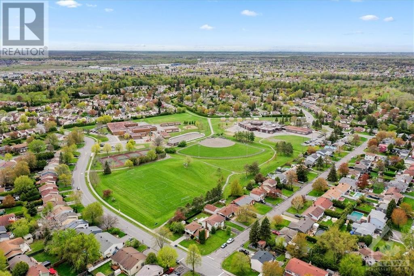1535 PAYETTE DRIVE
Orleans, Ontario K1E1S8
$644,500
| Bathroom Total | 2 |
| Bedrooms Total | 4 |
| Half Bathrooms Total | 1 |
| Year Built | 1975 |
| Cooling Type | Central air conditioning |
| Flooring Type | Hardwood, Laminate, Tile |
| Heating Type | Forced air |
| Heating Fuel | Natural gas |
| Primary Bedroom | Second level | 14'0" x 12'5" |
| Bedroom | Second level | 11'0" x 10'0" |
| Bedroom | Second level | 10'4" x 8'7" |
| Full bathroom | Second level | Measurements not available |
| Storage | Basement | Measurements not available |
| Laundry room | Basement | Measurements not available |
| Family room | Lower level | 20'6" x 11'0" |
| Bedroom | Lower level | 12'0" x 7'8" |
| Partial bathroom | Lower level | Measurements not available |
| Foyer | Main level | Measurements not available |
| Kitchen | Main level | 10'1" x 8'8" |
| Dining room | Main level | 10'10" x 8'10" |
| Living room | Main level | 12'0" x 16'0" |
YOU MAY ALSO BE INTERESTED IN…
Previous
Next


