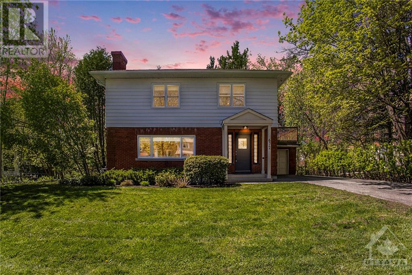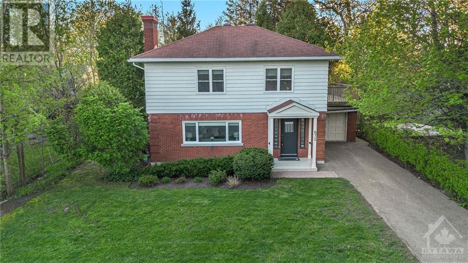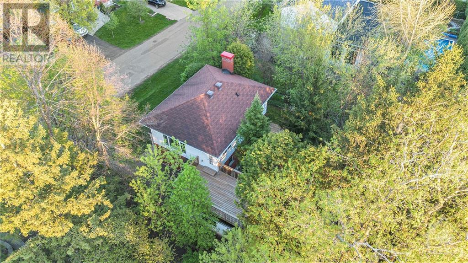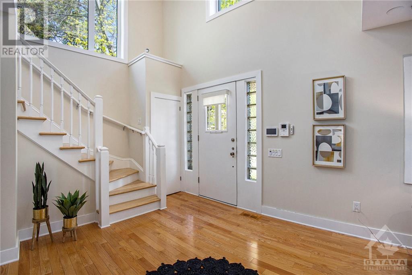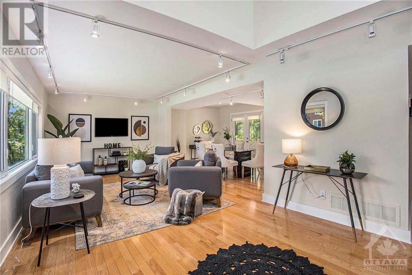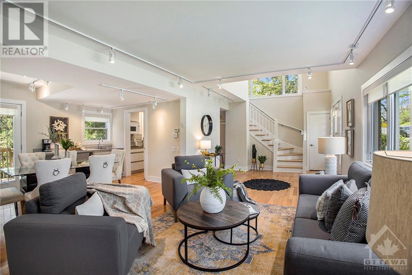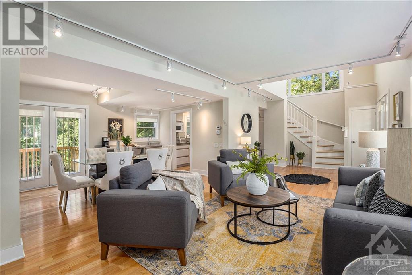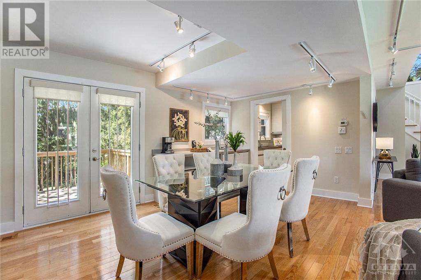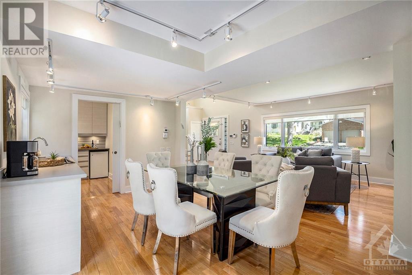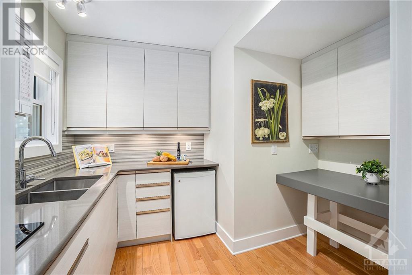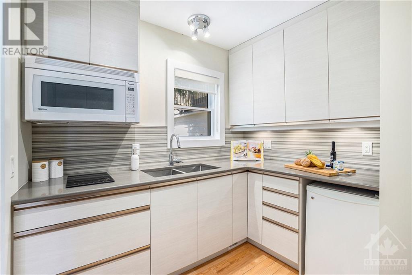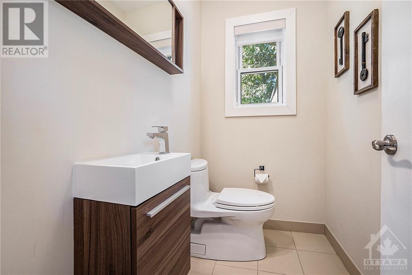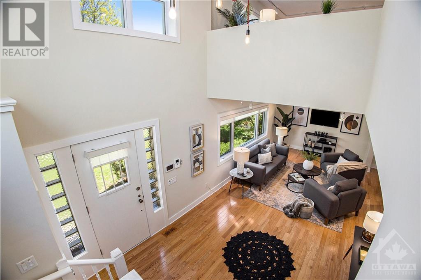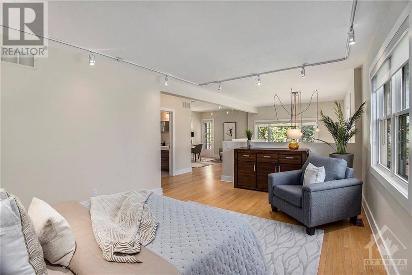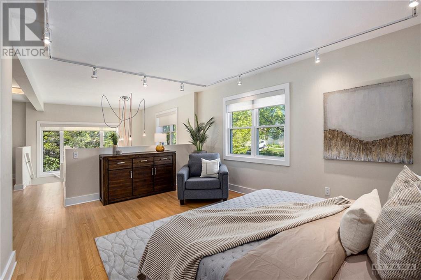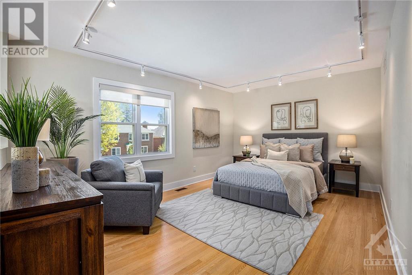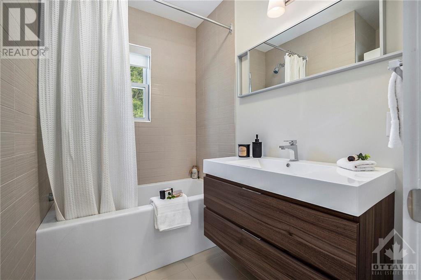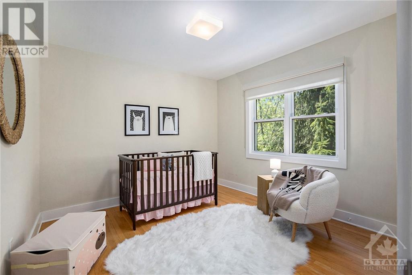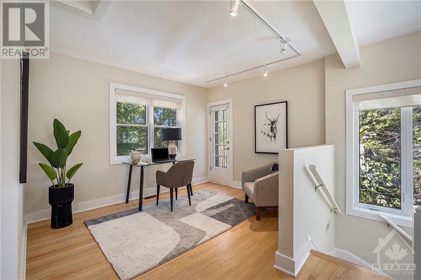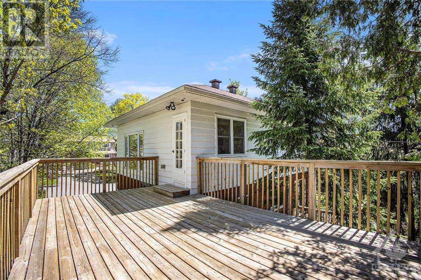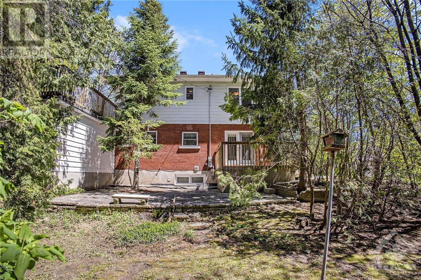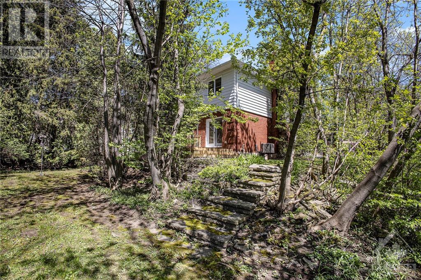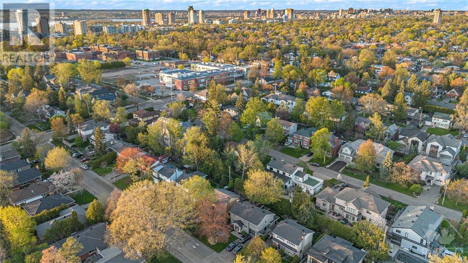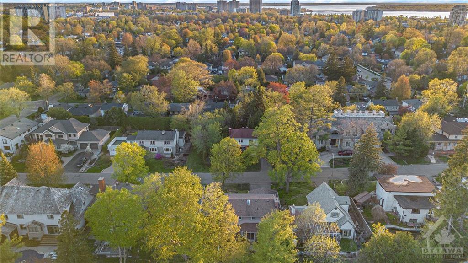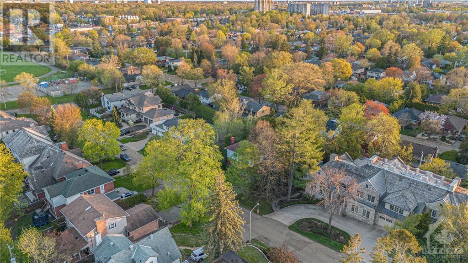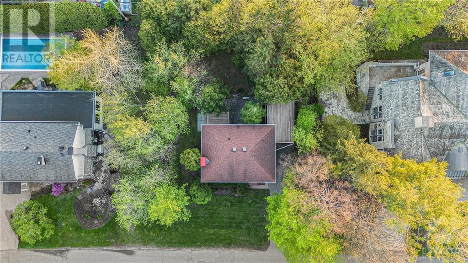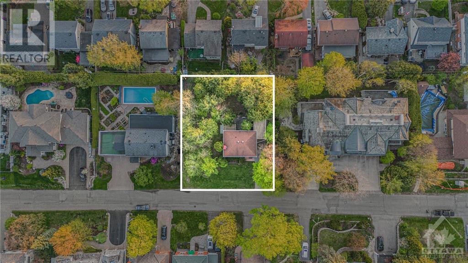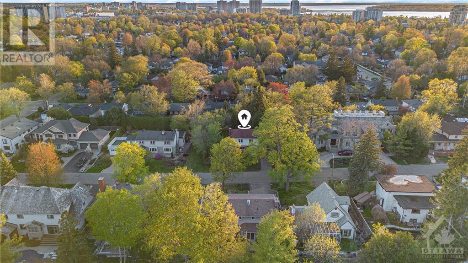672 DENBURY AVENUE
Ottawa, Ontario K2A2P3
$1,150,000
| Bathroom Total | 2 |
| Bedrooms Total | 3 |
| Half Bathrooms Total | 1 |
| Year Built | 1951 |
| Cooling Type | Central air conditioning, Air exchanger |
| Flooring Type | Hardwood, Tile |
| Heating Type | Forced air |
| Heating Fuel | Natural gas |
| Stories Total | 2 |
| Primary Bedroom | Second level | 16'2" x 11'1" |
| Bedroom | Second level | 9'5" x 10'10" |
| Bedroom | Second level | 11'8" x 9'4" |
| Other | Second level | 10'8" x 19'4" |
| 4pc Bathroom | Second level | 7'5" x 7'2" |
| Storage | Basement | 31'5" x 22'0" |
| Other | Basement | 11'9" x 20'8" |
| Living room | Main level | 19'7" x 11'11" |
| Dining room | Main level | 17'8" x 10'10" |
| Kitchen | Main level | 10'6" x 8'5" |
| Partial bathroom | Main level | 4'8" x 6'4" |
| Other | Main level | 9'7" x 8'8" |
YOU MAY ALSO BE INTERESTED IN…
Previous
Next


