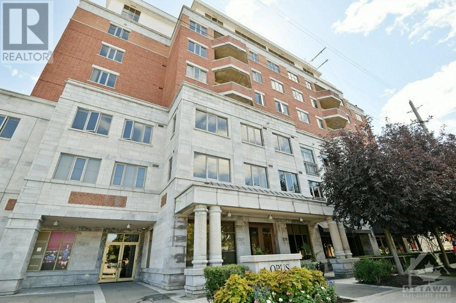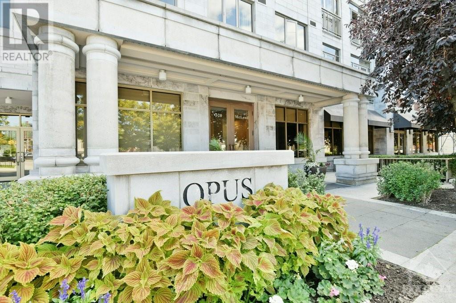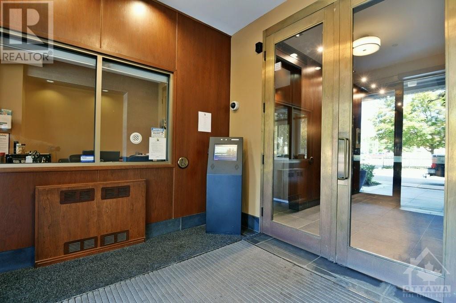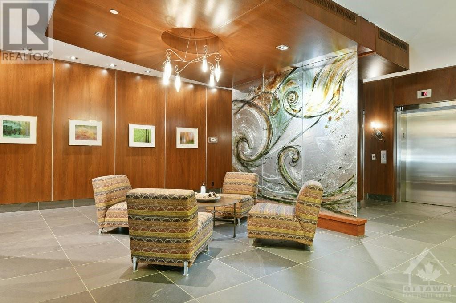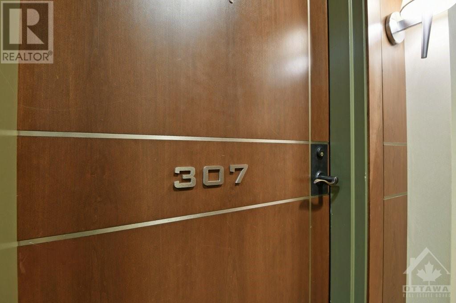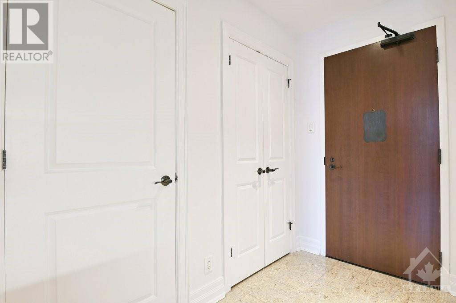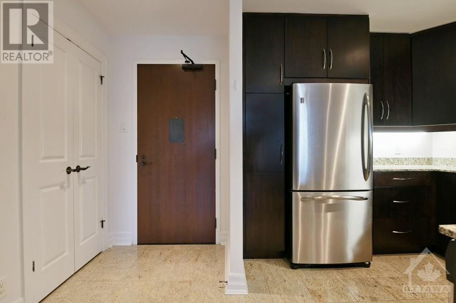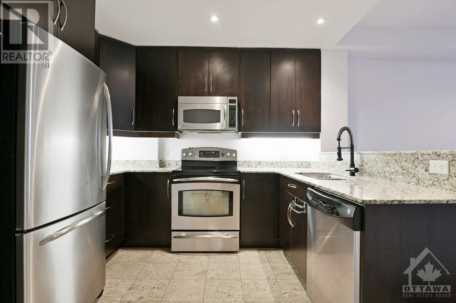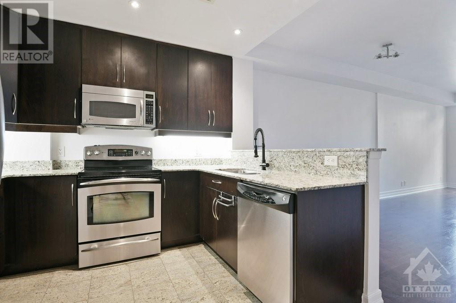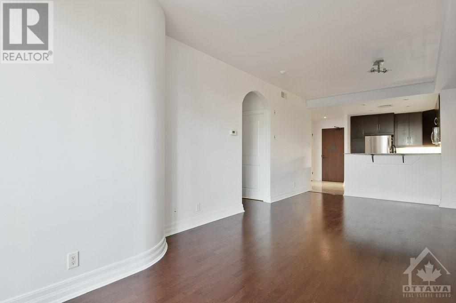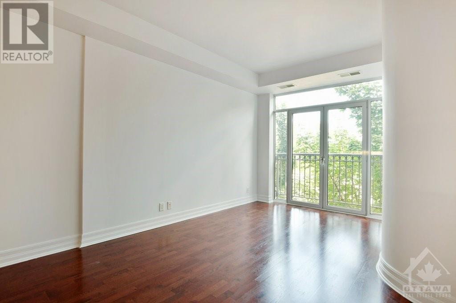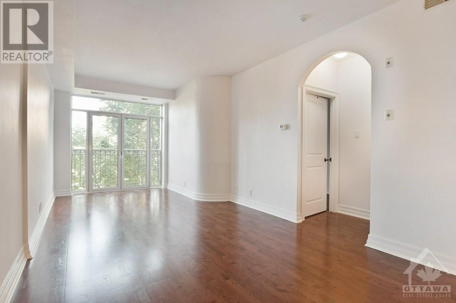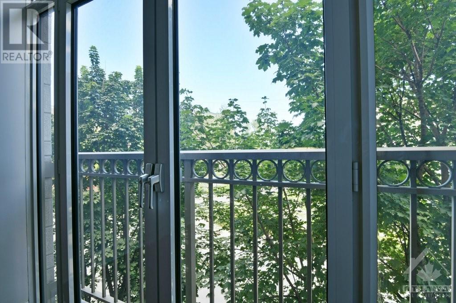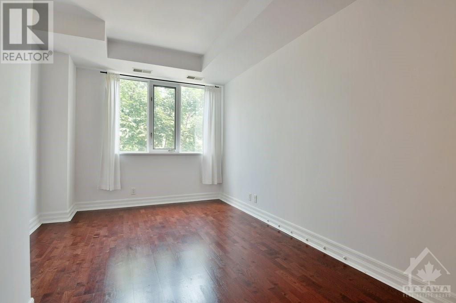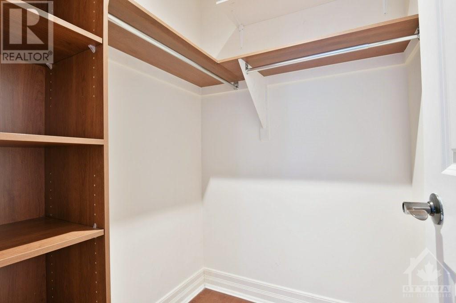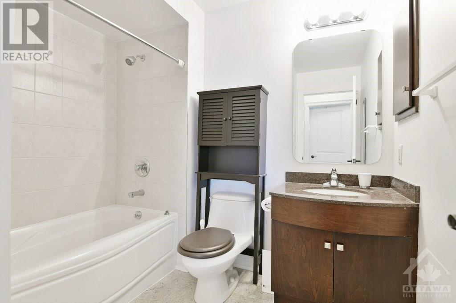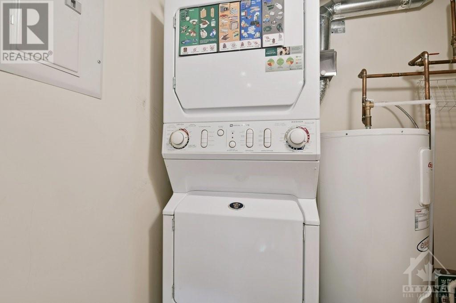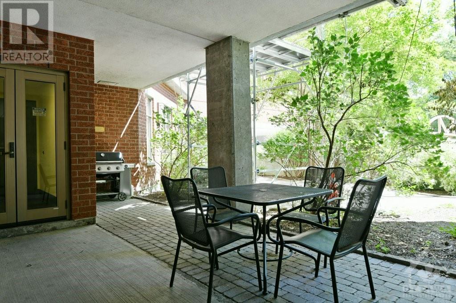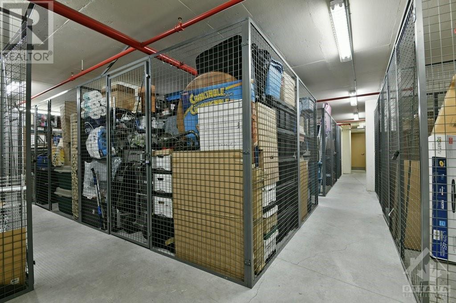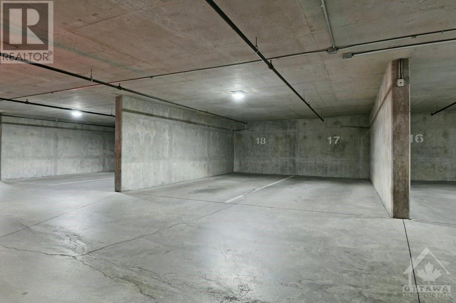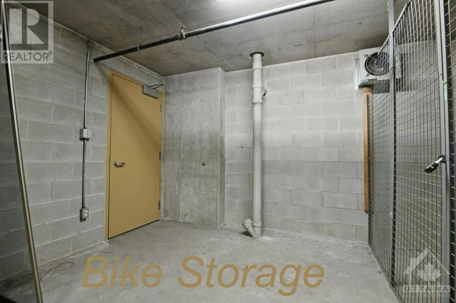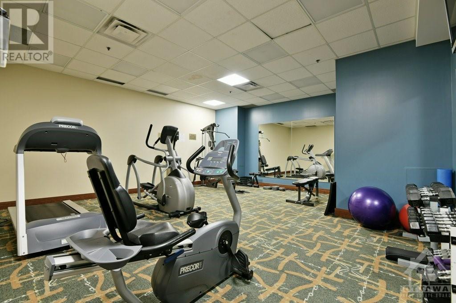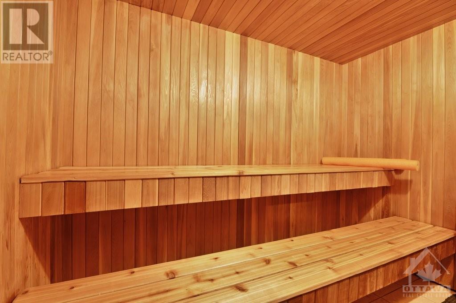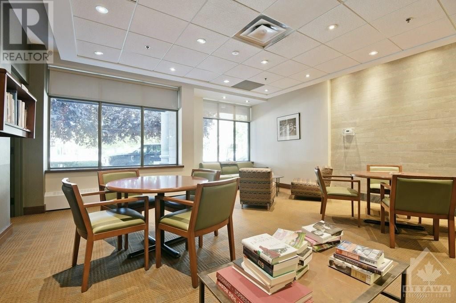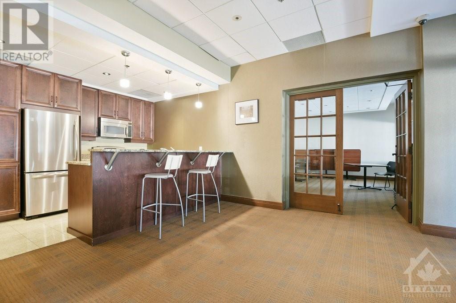320 MCLEOD STREET UNIT#307
Ottawa, Ontario K2P1A3
$2,300
| Bathroom Total | 1 |
| Bedrooms Total | 1 |
| Half Bathrooms Total | 0 |
| Year Built | 2007 |
| Cooling Type | Central air conditioning |
| Flooring Type | Hardwood, Tile |
| Heating Type | Forced air |
| Heating Fuel | Natural gas |
| Stories Total | 1 |
| 4pc Bathroom | Main level | 7'3" x 8'3" |
| Dining room | Main level | 11'1" x 10'8" |
| Kitchen | Main level | 9'8" x 8'11" |
| Living room | Main level | 13'8" x 10'8" |
| Laundry room | Main level | 8'6" x 5'4" |
| Primary Bedroom | Main level | 15'6" x 9'11" |
YOU MAY ALSO BE INTERESTED IN…
Previous
Next


