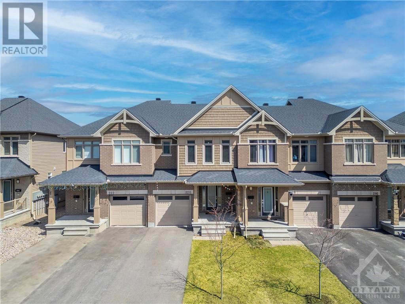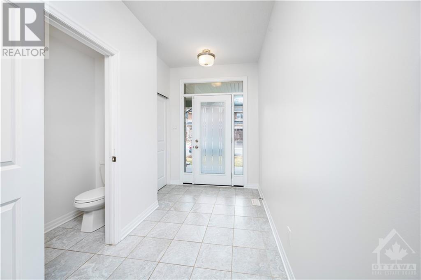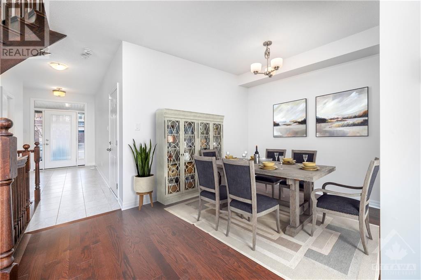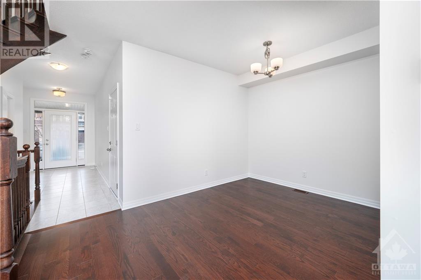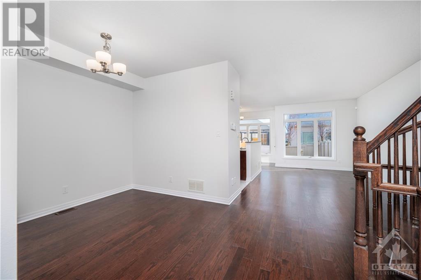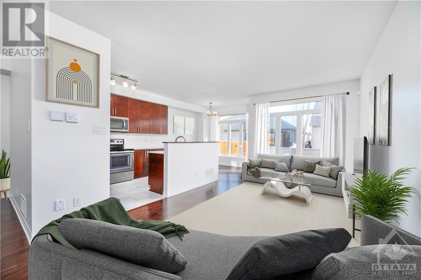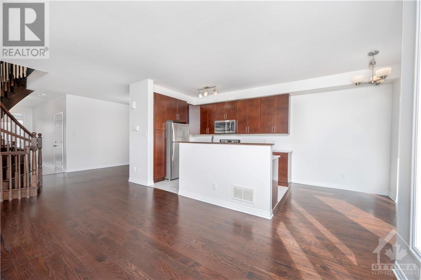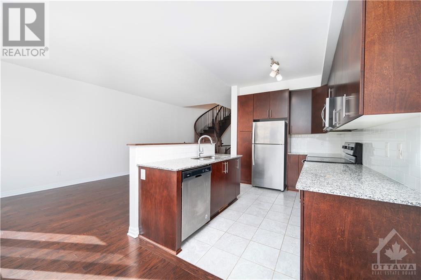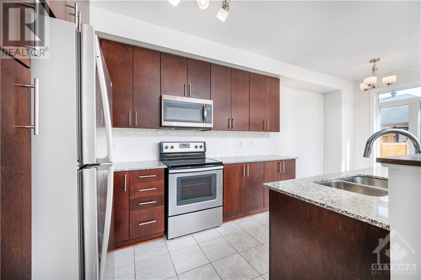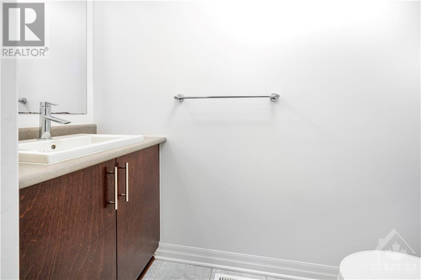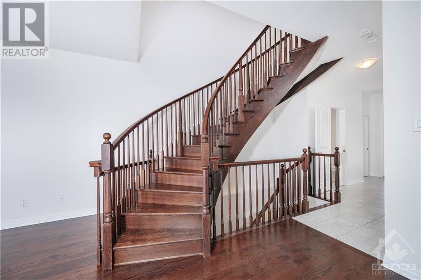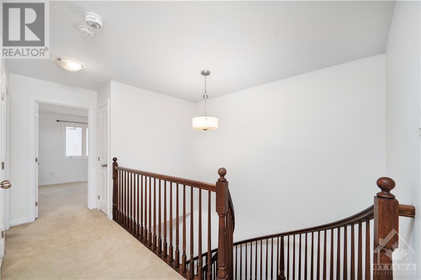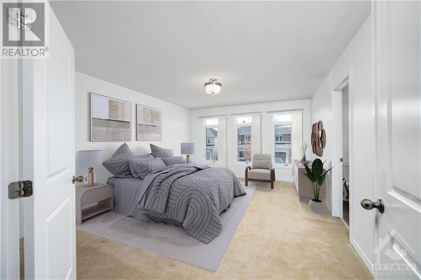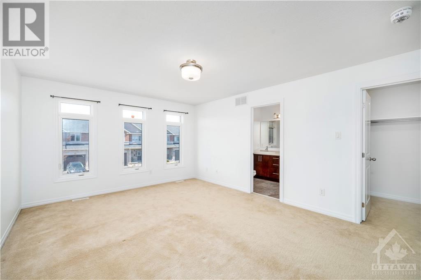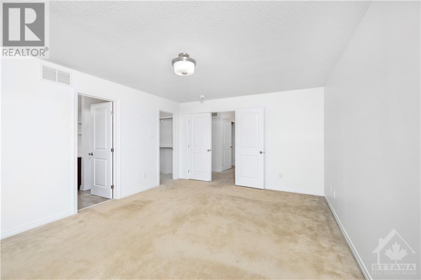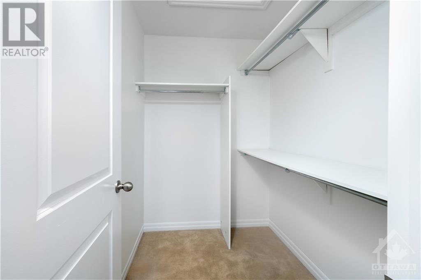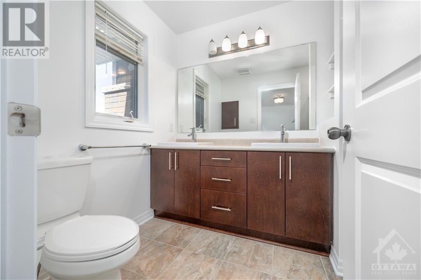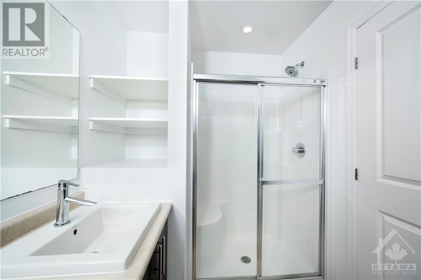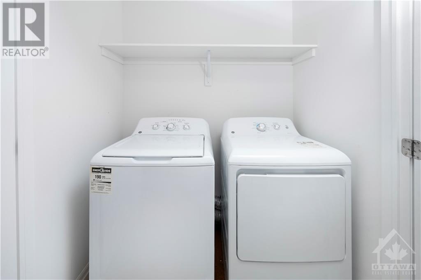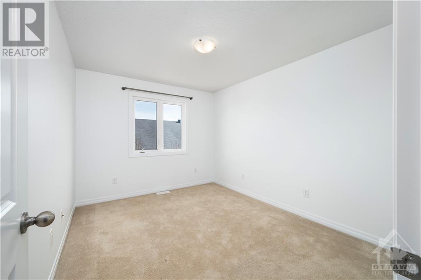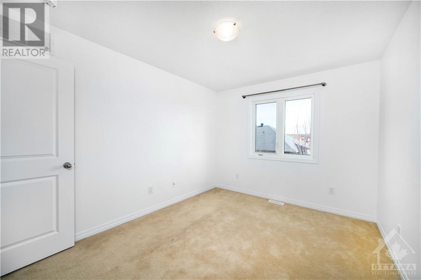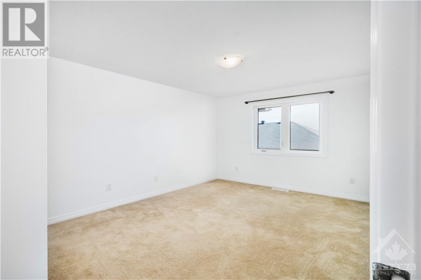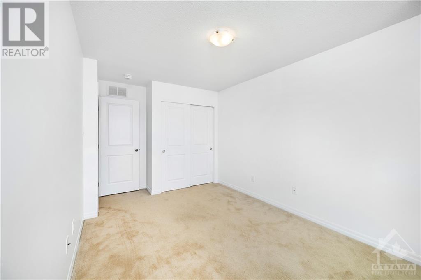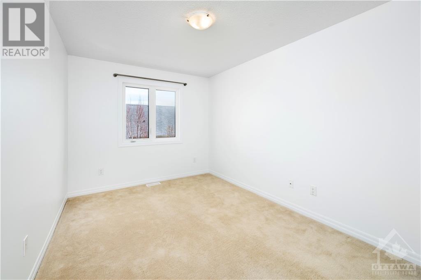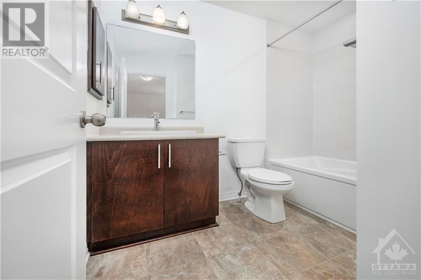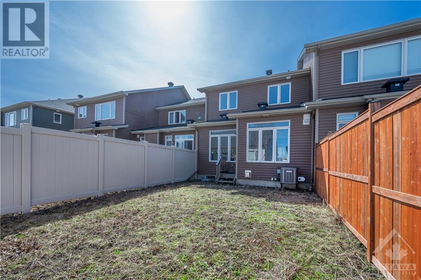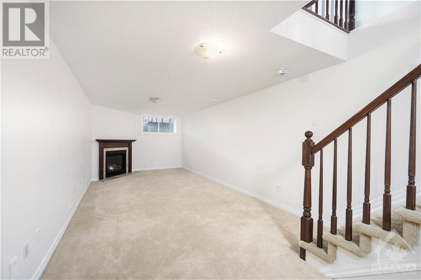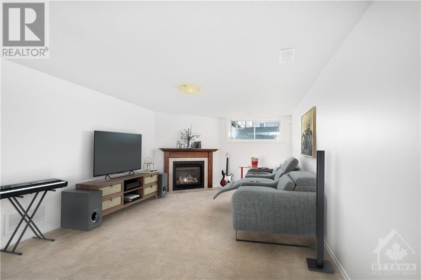220 GOSSAMER STREET
Ottawa, Ontario K1W0B2
$639,900
| Bathroom Total | 3 |
| Bedrooms Total | 3 |
| Half Bathrooms Total | 1 |
| Year Built | 2018 |
| Cooling Type | Central air conditioning, Air exchanger |
| Flooring Type | Wall-to-wall carpet, Mixed Flooring, Hardwood, Ceramic |
| Heating Type | Forced air |
| Heating Fuel | Natural gas |
| Stories Total | 2 |
| Bedroom | Second level | 9'4" x 13'10" |
| Bedroom | Second level | 9'9" x 12'7" |
| Primary Bedroom | Second level | 12'11" x 17'4" |
| 4pc Ensuite bath | Second level | Measurements not available |
| 4pc Bathroom | Second level | Measurements not available |
| Laundry room | Second level | Measurements not available |
| Family room/Fireplace | Basement | 10’9” x 25’3” |
| Utility room | Basement | Measurements not available |
| 2pc Bathroom | Main level | Measurements not available |
| Kitchen | Main level | 8'5" x 12'0" |
| Eating area | Main level | 9'11" x 8'2" |
| Dining room | Main level | 10'4" x 9'7" |
| Living room | Main level | 11'0" x 9'3" |
| Foyer | Main level | Measurements not available |
YOU MAY ALSO BE INTERESTED IN…
Previous
Next


