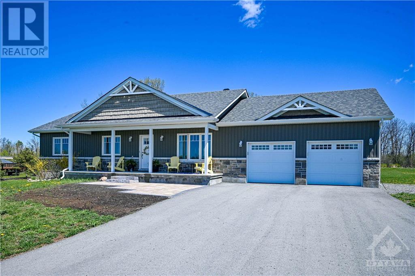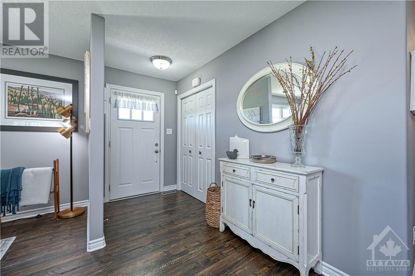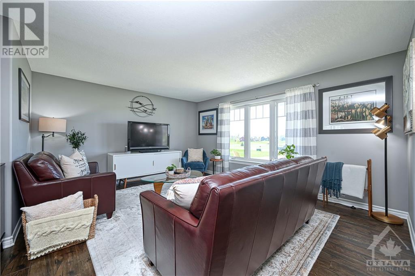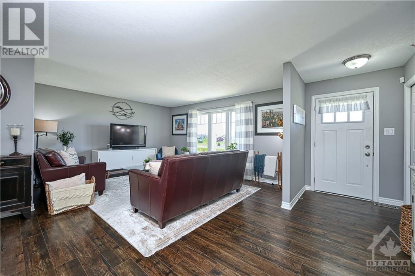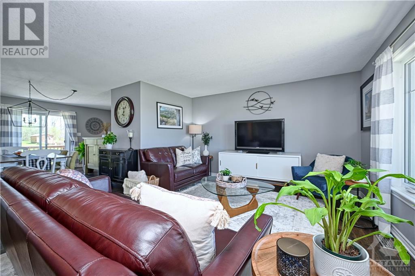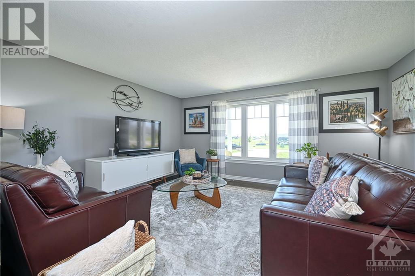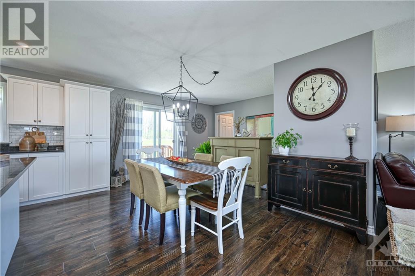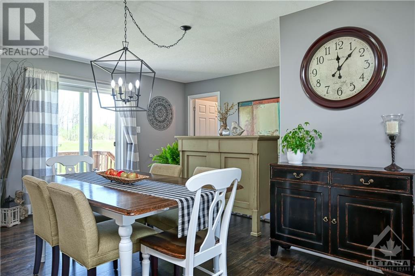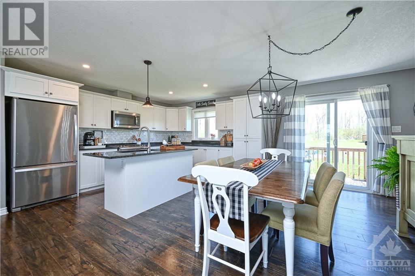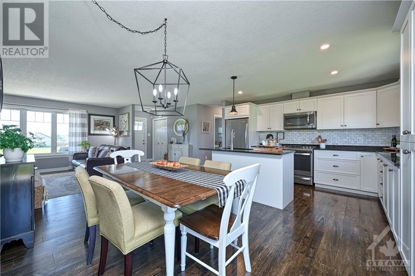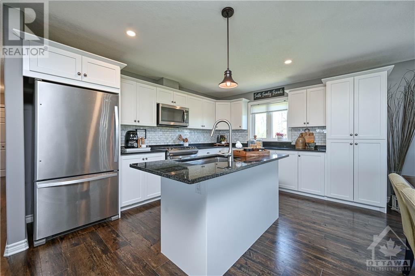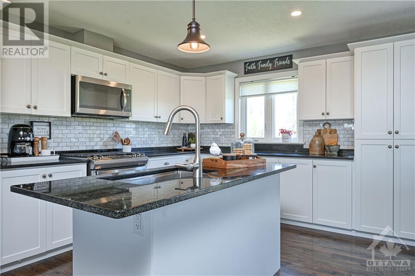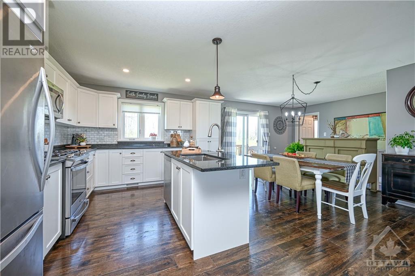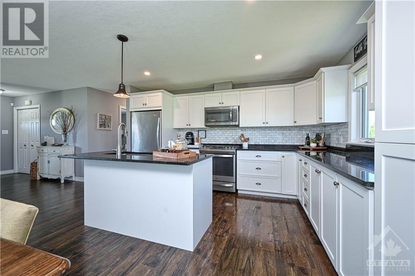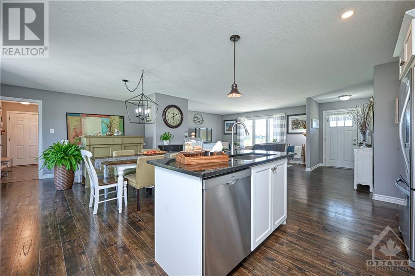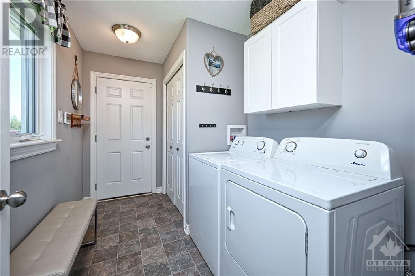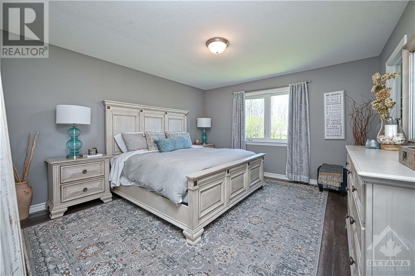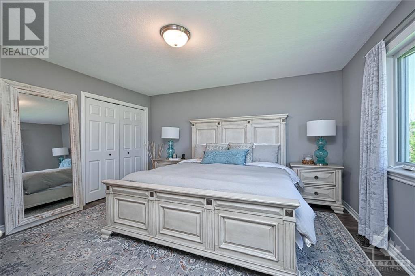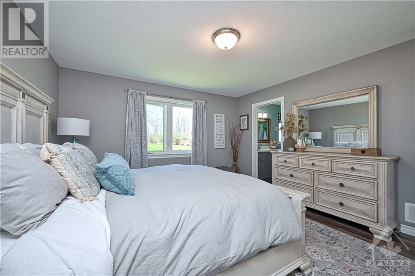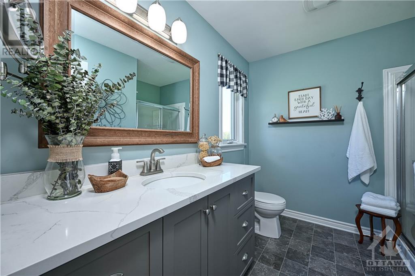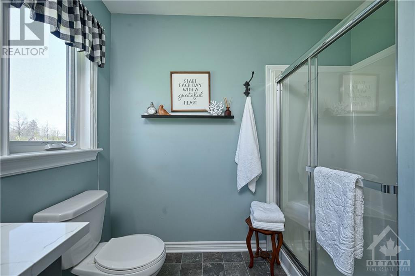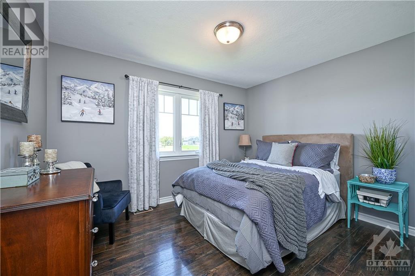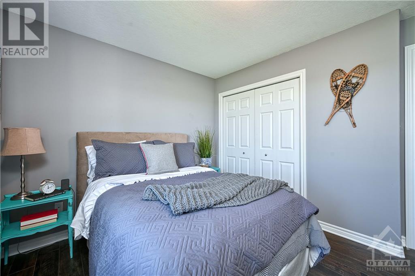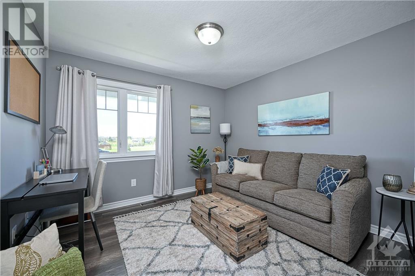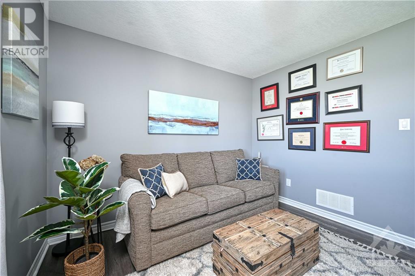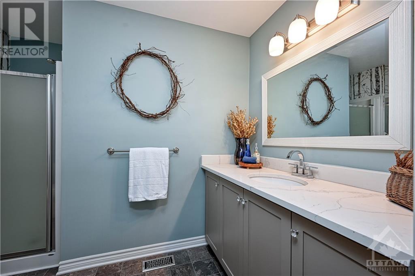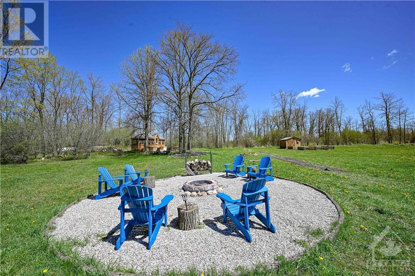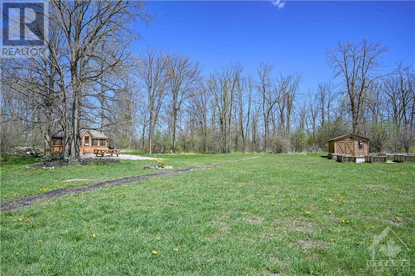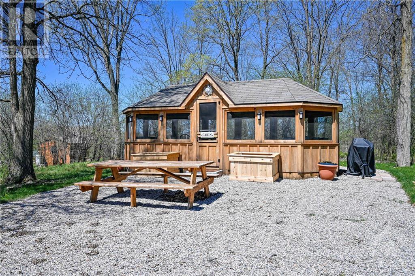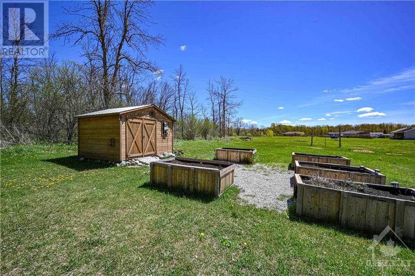150 EJS LANE
Beckwith, Ontario K7A4S7
$899,900
| Bathroom Total | 2 |
| Bedrooms Total | 3 |
| Half Bathrooms Total | 0 |
| Year Built | 2018 |
| Cooling Type | Central air conditioning |
| Flooring Type | Hardwood, Laminate, Tile |
| Heating Type | Forced air |
| Heating Fuel | Natural gas |
| Stories Total | 1 |
| Storage | Basement | Measurements not available |
| Utility room | Basement | Measurements not available |
| Foyer | Main level | Measurements not available |
| Living room | Main level | 15'10" x 13'3" |
| Dining room | Main level | 13'11" x 12'2" |
| Kitchen | Main level | 13'11" x 11'11" |
| Laundry room | Main level | Measurements not available |
| Primary Bedroom | Main level | 13'10" x 12'11" |
| 3pc Ensuite bath | Main level | Measurements not available |
| Bedroom | Main level | 10'6" x 10'11" |
| Bedroom | Main level | 11'11" x 9'9" |
| 4pc Bathroom | Main level | Measurements not available |
| Laundry room | Main level | Measurements not available |
YOU MAY ALSO BE INTERESTED IN…
Previous
Next


