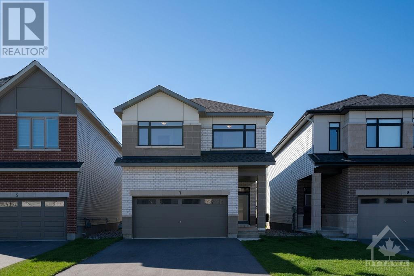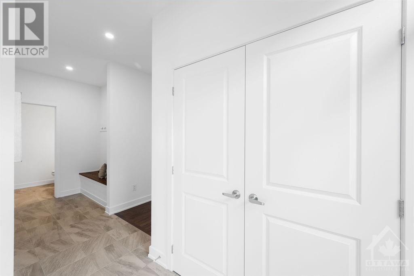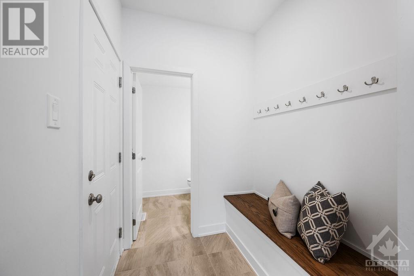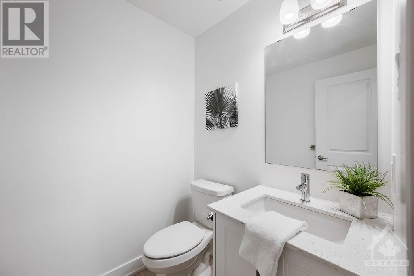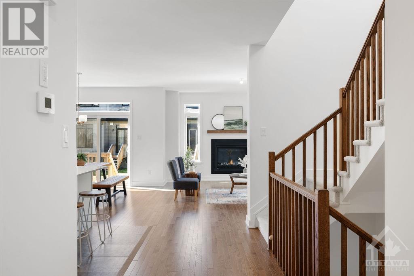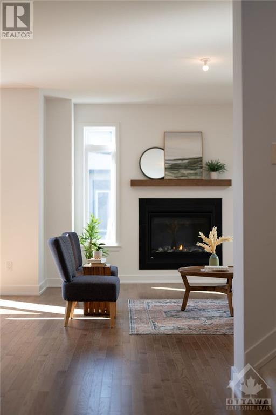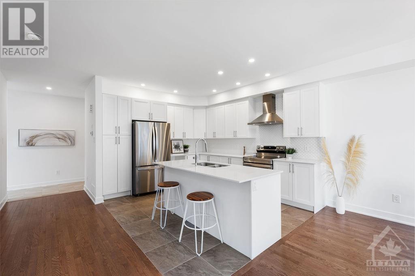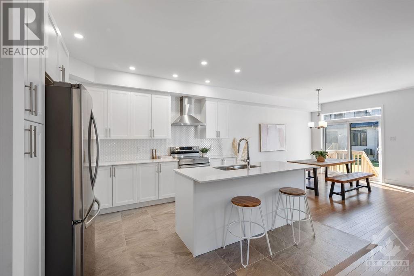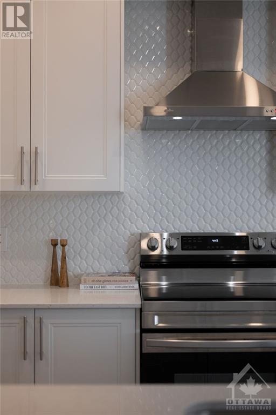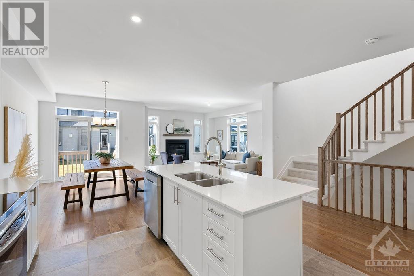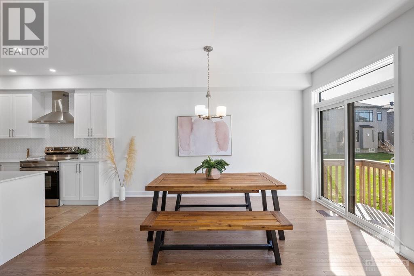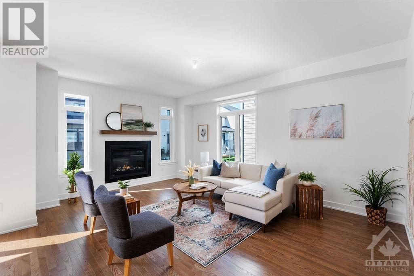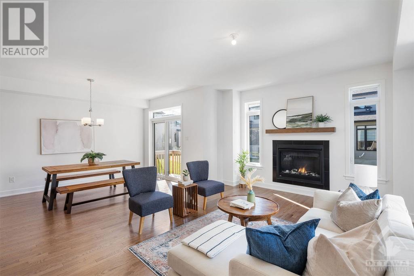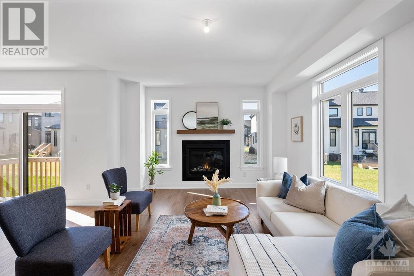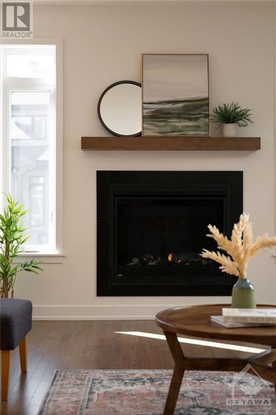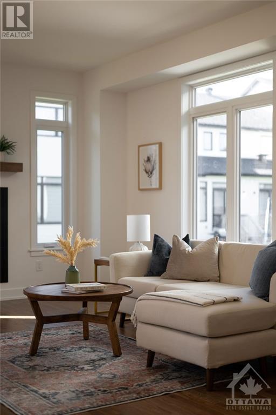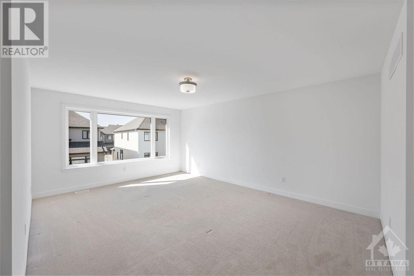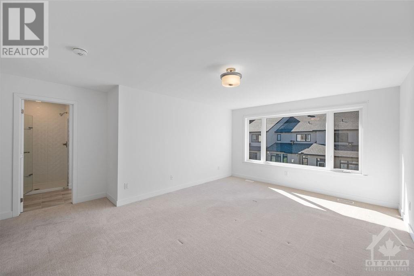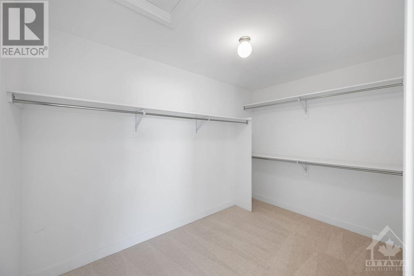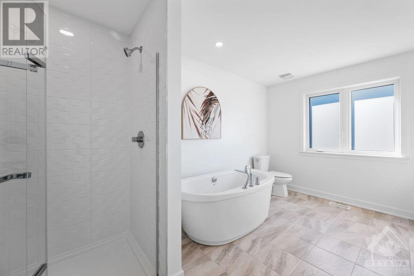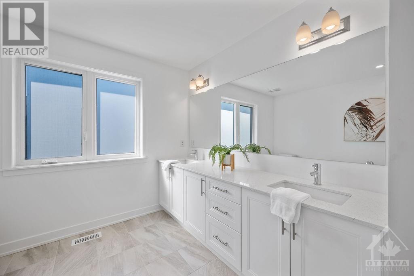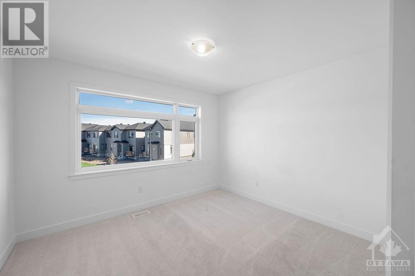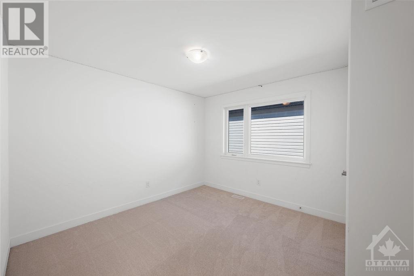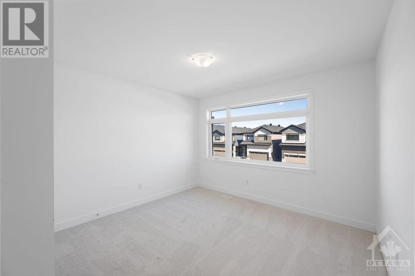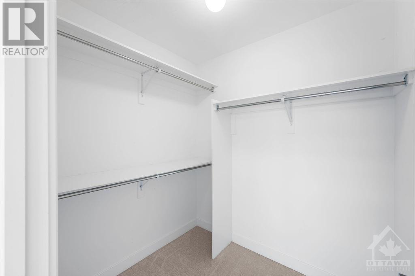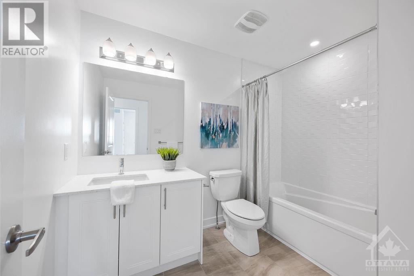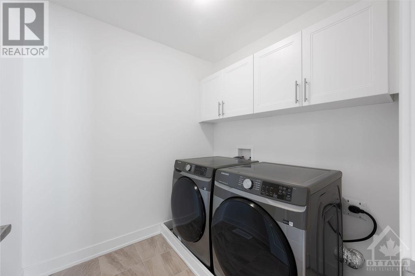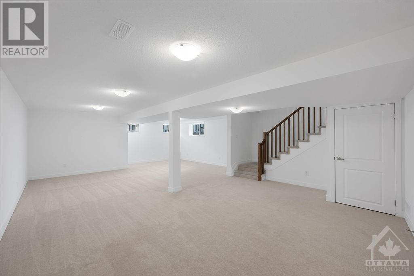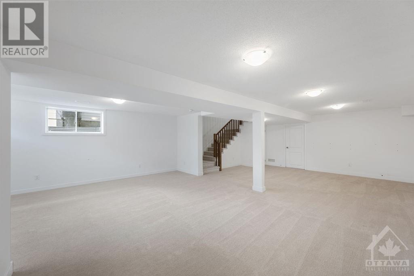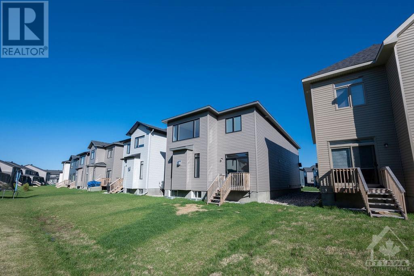7 MENDOZA WAY
Ottawa, Ontario K2S2S9
$925,000
| Bathroom Total | 3 |
| Bedrooms Total | 4 |
| Half Bathrooms Total | 1 |
| Year Built | 2022 |
| Cooling Type | Central air conditioning |
| Flooring Type | Wall-to-wall carpet, Hardwood, Ceramic |
| Heating Type | Forced air |
| Heating Fuel | Natural gas |
| Stories Total | 2 |
| Primary Bedroom | Second level | 13'1" x 18'5" |
| 5pc Ensuite bath | Second level | Measurements not available |
| Other | Second level | Measurements not available |
| Laundry room | Second level | Measurements not available |
| Bedroom | Second level | 11'3" x 11'1" |
| Bedroom | Second level | 11'3" x 13'7" |
| Bedroom | Second level | 11'7" x 11'7" |
| Other | Second level | Measurements not available |
| 3pc Bathroom | Second level | Measurements not available |
| Recreation room | Basement | 30'9" x 21'7" |
| Foyer | Main level | Measurements not available |
| Mud room | Main level | Measurements not available |
| 2pc Bathroom | Main level | Measurements not available |
| Kitchen | Main level | 11'1" x 13'1" |
| Dining room | Main level | 10'0" x 14'5" |
| Living room/Fireplace | Main level | 13'1" x 18'0" |
YOU MAY ALSO BE INTERESTED IN…
Previous
Next


