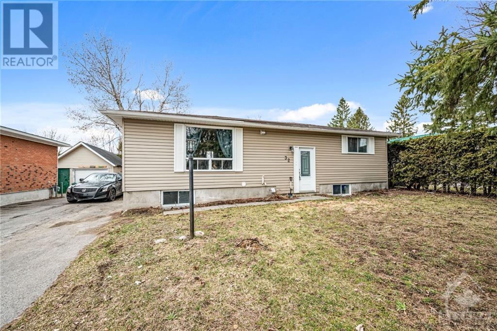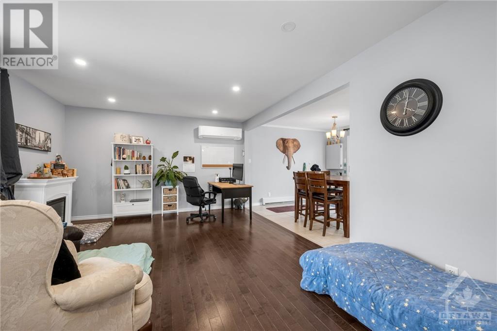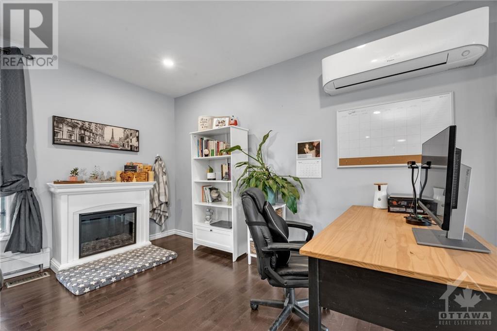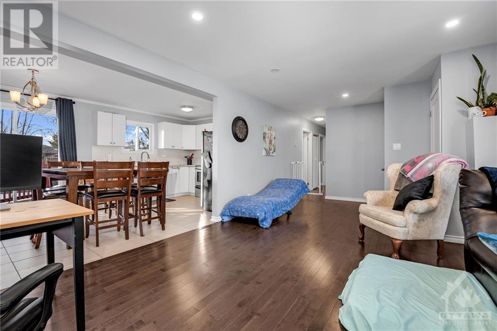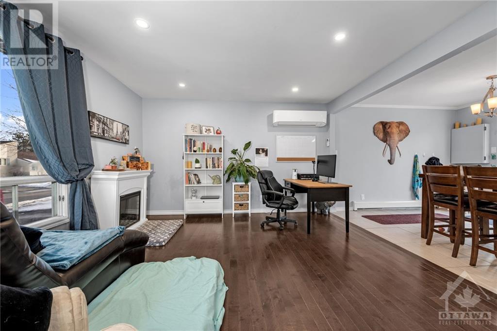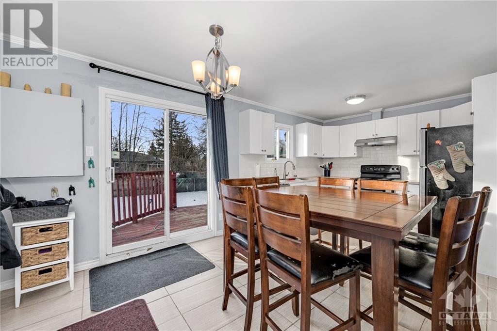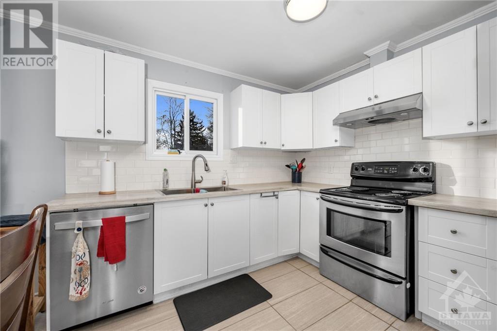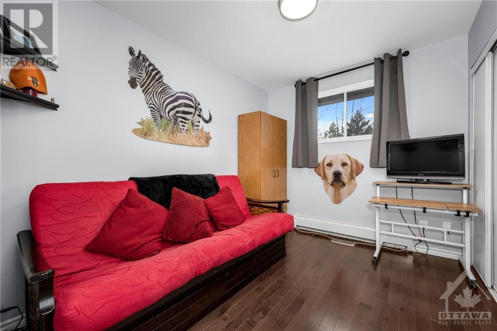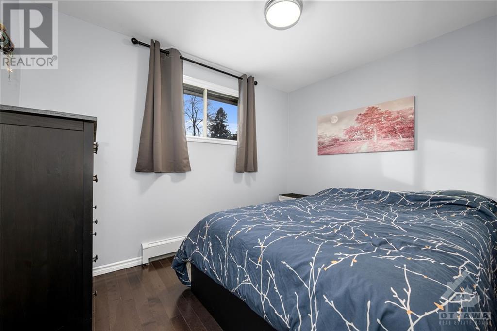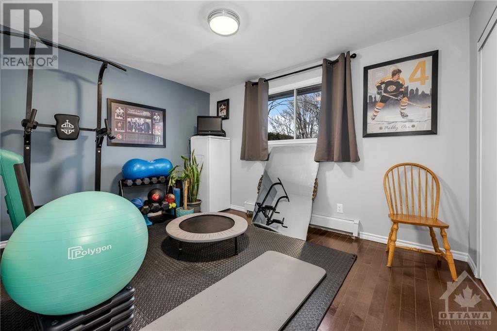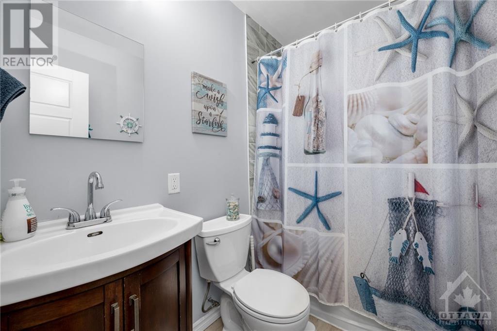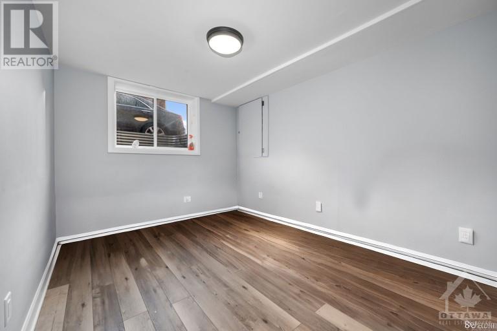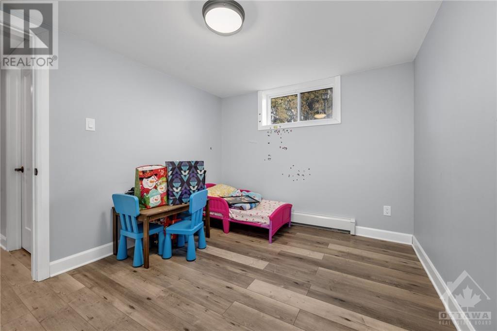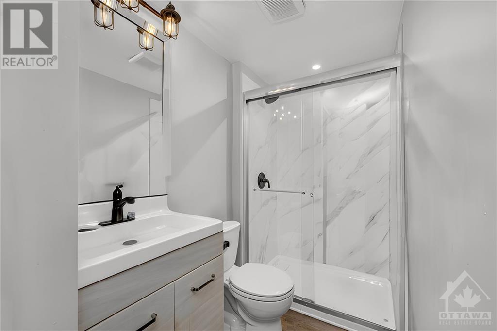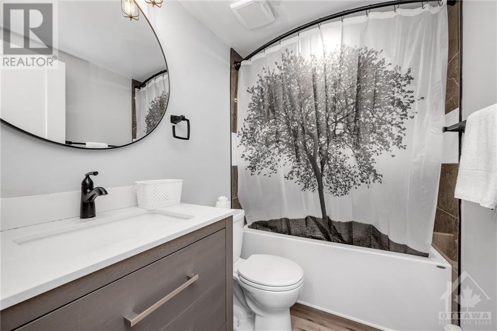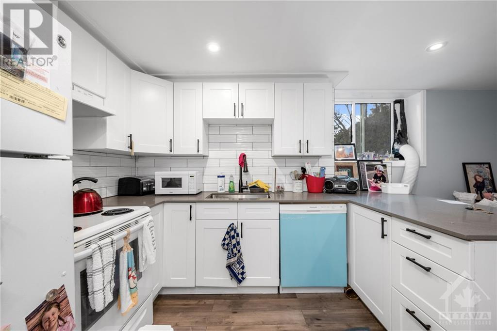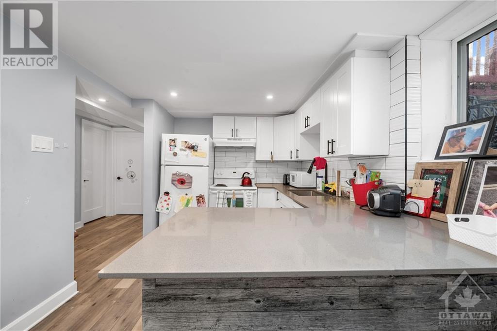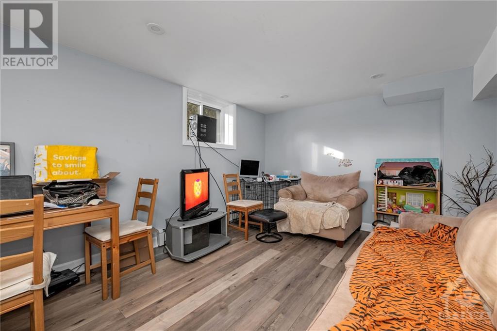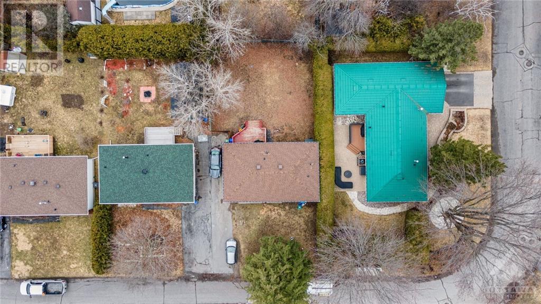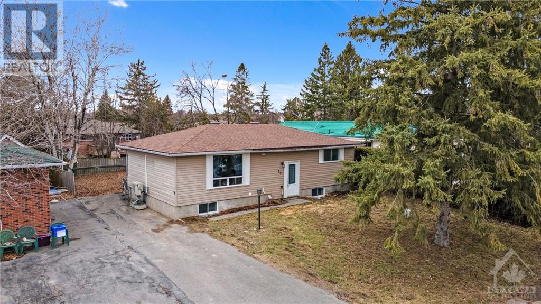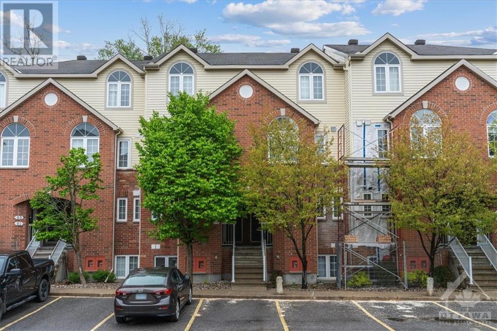32 LAURIE COURT
Ottawa, Ontario K2L1S4
$749,900
| Bathroom Total | 3 |
| Bedrooms Total | 6 |
| Half Bathrooms Total | 0 |
| Year Built | 1975 |
| Cooling Type | Wall unit |
| Flooring Type | Hardwood, Tile, Vinyl |
| Heating Type | Hot water radiator heat, Radiant heat |
| Heating Fuel | Natural gas |
| Stories Total | 1 |
| Kitchen | Basement | 11'11" x 8'10" |
| Living room | Basement | 14'3" x 10'7" |
| Primary Bedroom | Basement | 10'9" x 9'7" |
| 3pc Bathroom | Basement | 10'8" x 4'3" |
| Bedroom | Basement | 13'3" x 9'3" |
| Bedroom | Basement | 12'9" x 8'3" |
| Full bathroom | Basement | 7'5" x 4'10" |
| Bedroom | Main level | 10'2" x 8'3" |
| Bedroom | Main level | 10'9" x 8'1" |
| Living room | Main level | 22'1" x 13'1" |
| Kitchen | Main level | 18'7" x 10'2" |
| Full bathroom | Main level | 7'4" x 4'11" |
| Primary Bedroom | Main level | 12'8" x 9'8" |
YOU MAY ALSO BE INTERESTED IN…
Previous
Next


