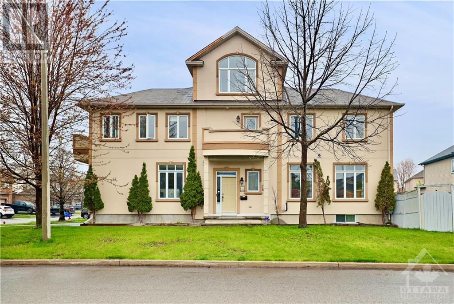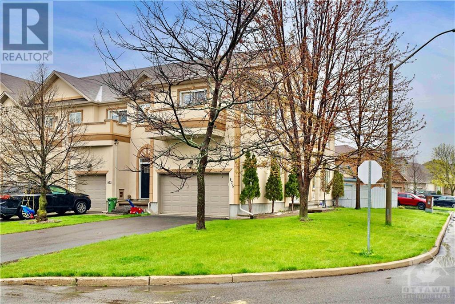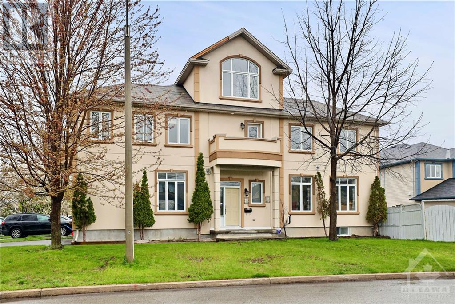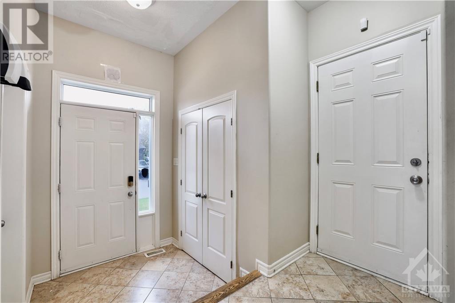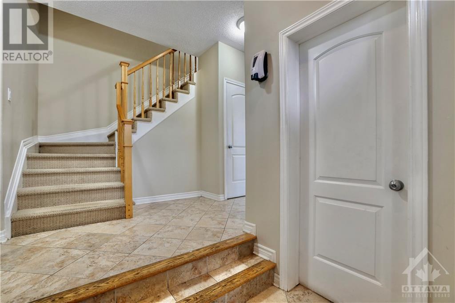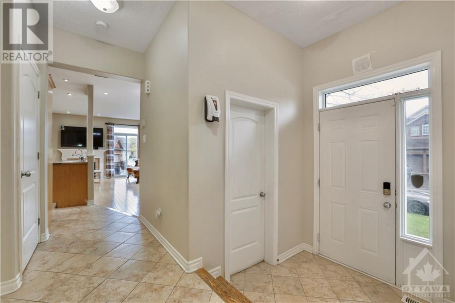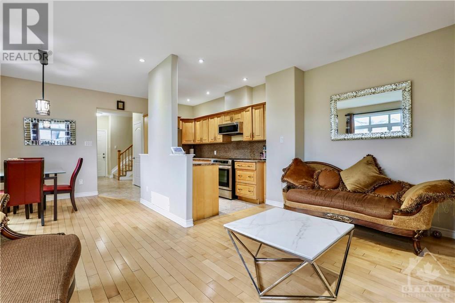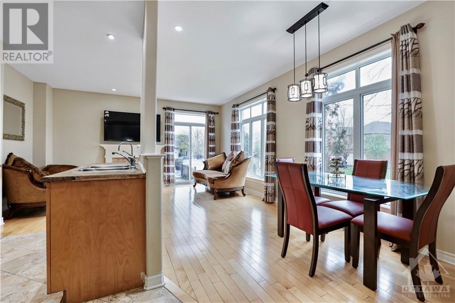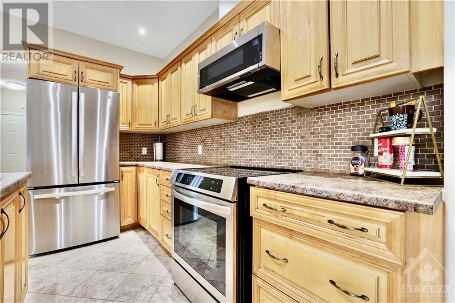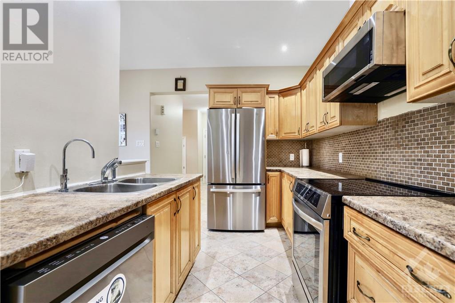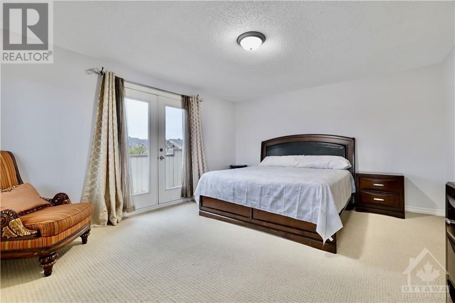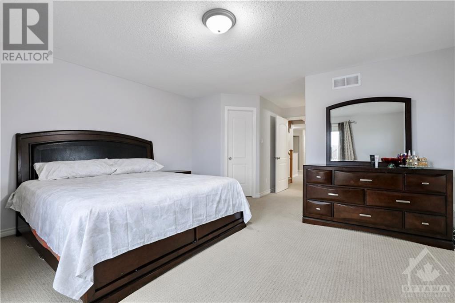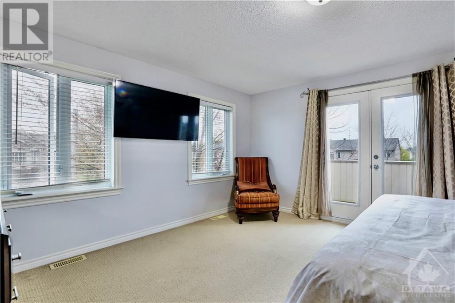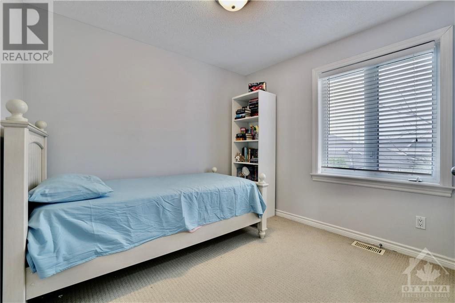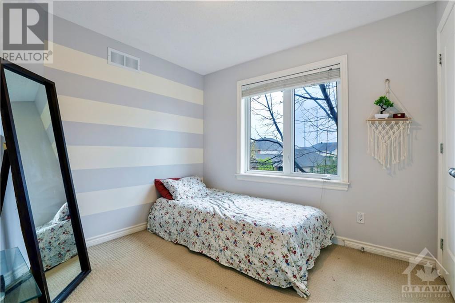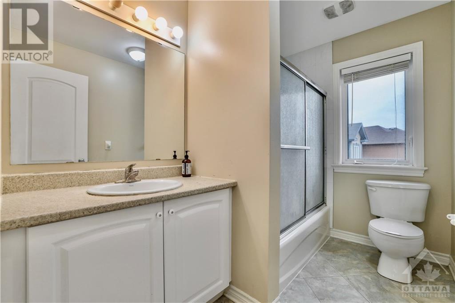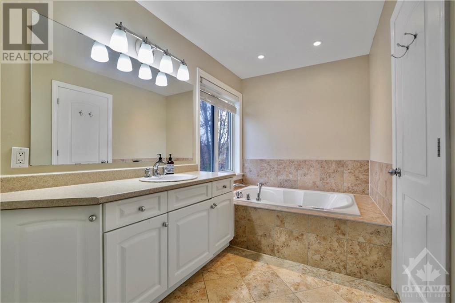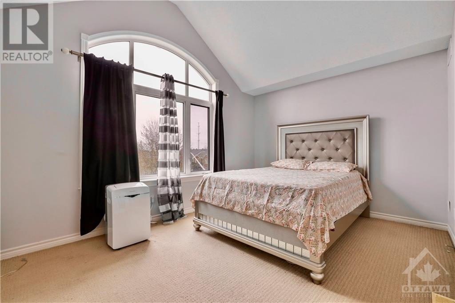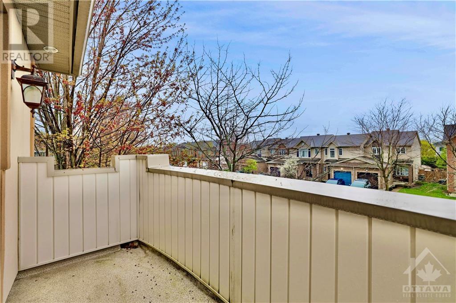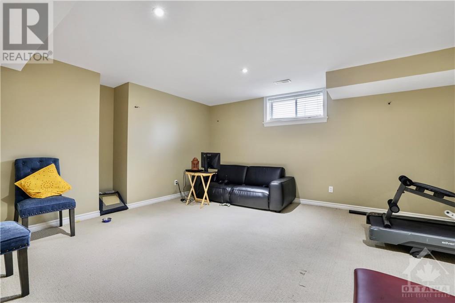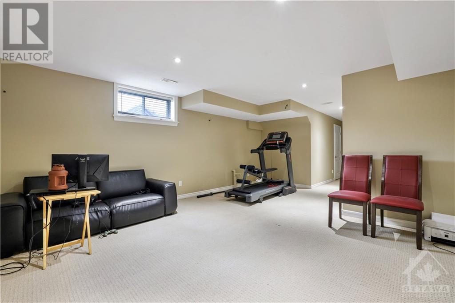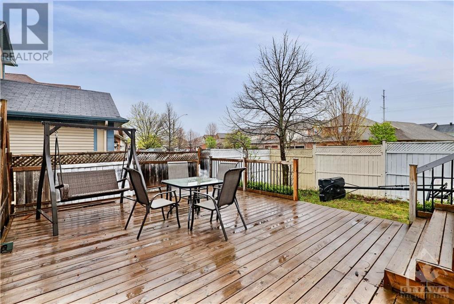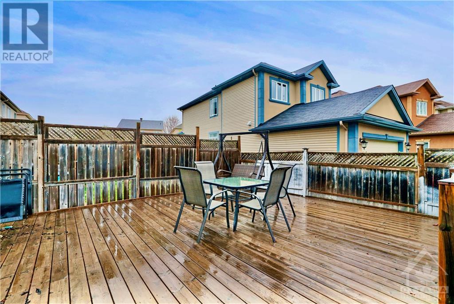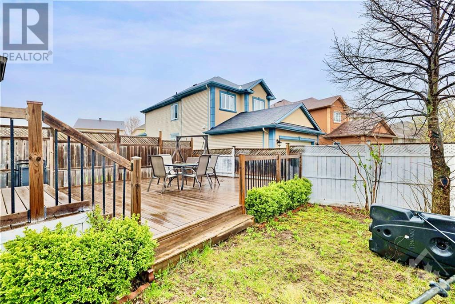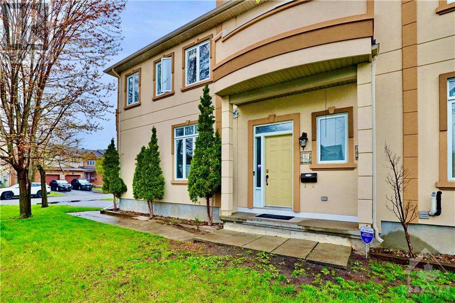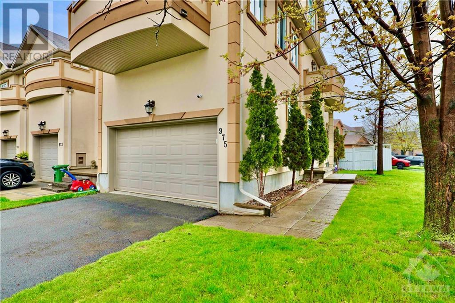975 GOSNELL TERRACE
Orleans, Ontario K4A5C5
$640,000
| Bathroom Total | 3 |
| Bedrooms Total | 4 |
| Half Bathrooms Total | 1 |
| Year Built | 2007 |
| Cooling Type | Central air conditioning |
| Flooring Type | Carpeted, Laminate, Ceramic |
| Heating Type | Forced air |
| Heating Fuel | Natural gas |
| Stories Total | 3 |
| Primary Bedroom | Second level | 15'1" x 13'2" |
| 3pc Bathroom | Second level | 13'3" x 6'2" |
| Bedroom | Second level | 11'1" x 9'8" |
| Bedroom | Second level | 9'11" x 9'6" |
| 3pc Bathroom | Second level | Measurements not available |
| Loft | Third level | 15'3" x 10'4" |
| Recreation room | Basement | 14'1" x 13'8" |
| Living room/Fireplace | Main level | 15'1" x 10'5" |
| Dining room | Main level | 14'1" x 13'8" |
| Kitchen | Main level | 11'5" x 7'2" |
| 2pc Bathroom | Main level | Measurements not available |
YOU MAY ALSO BE INTERESTED IN…
Previous
Next


