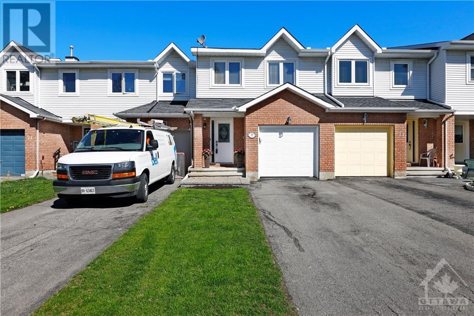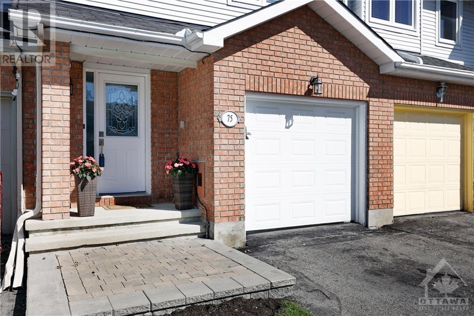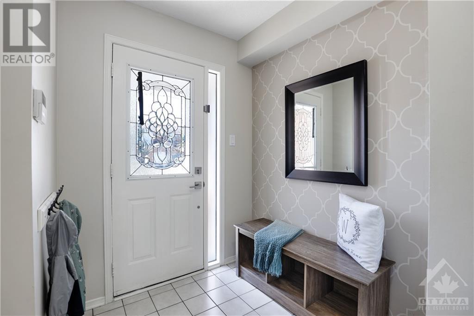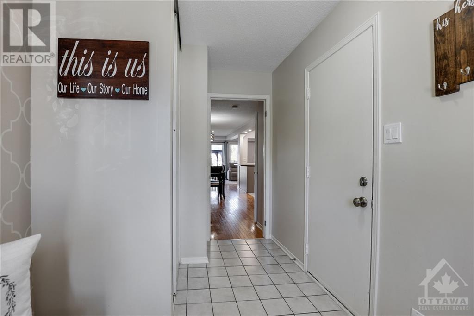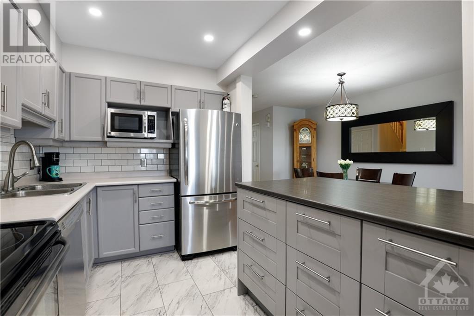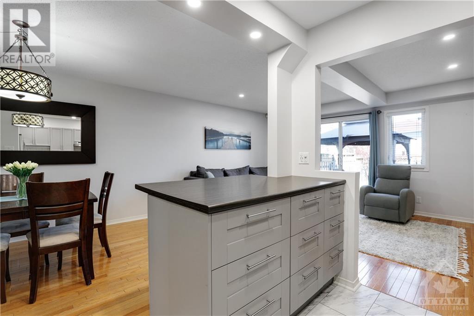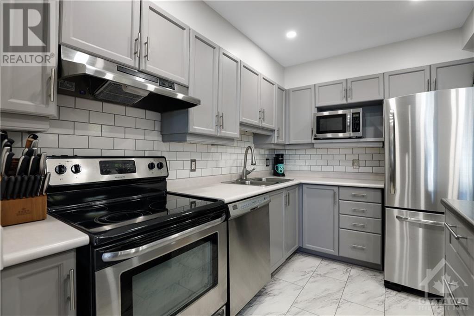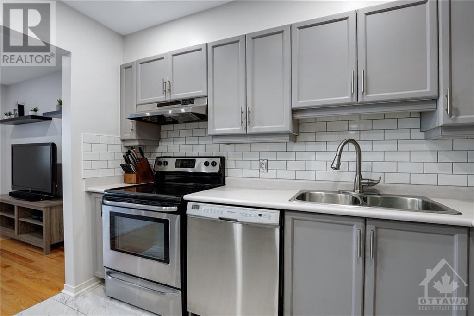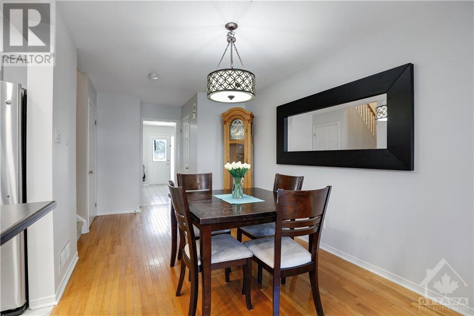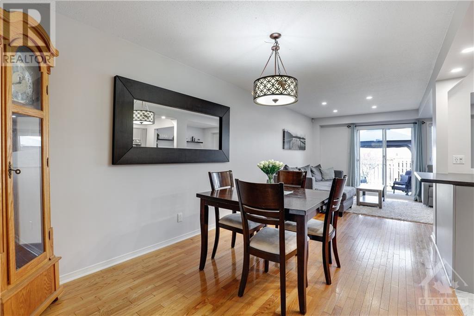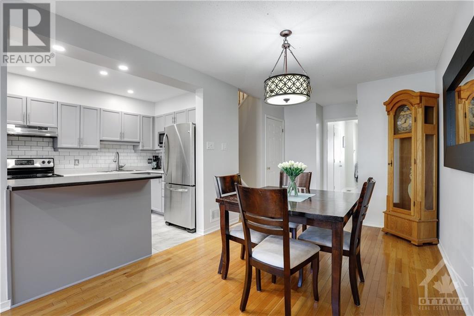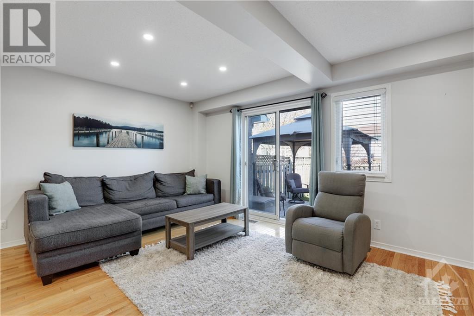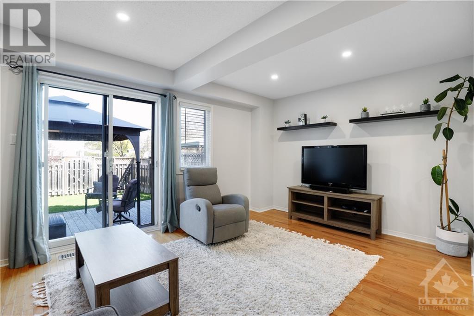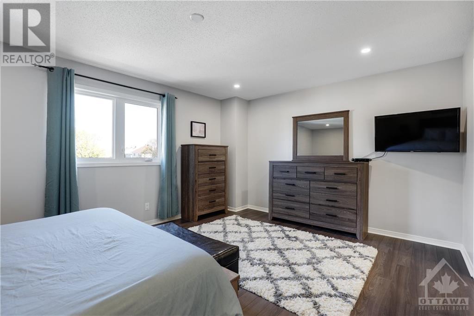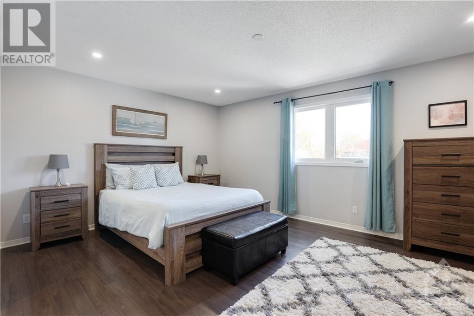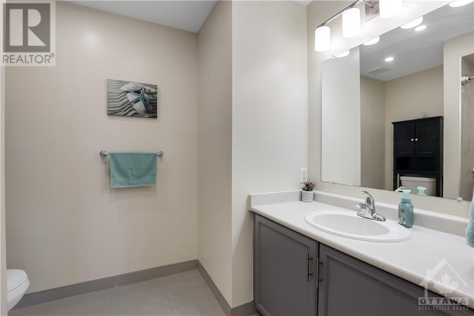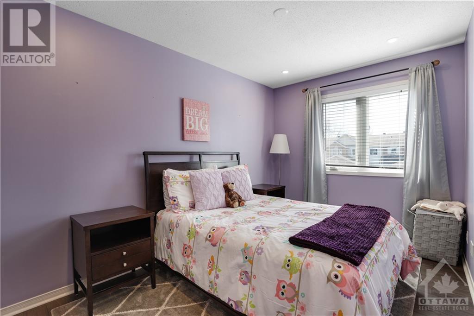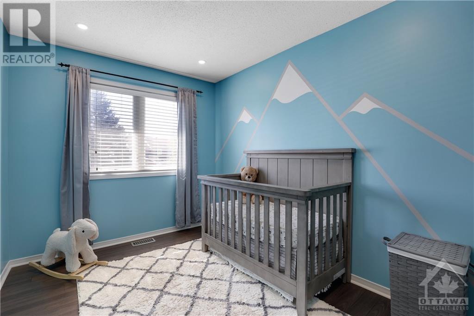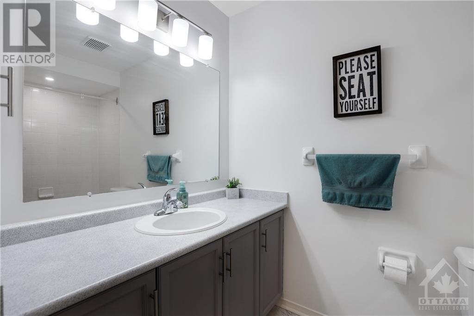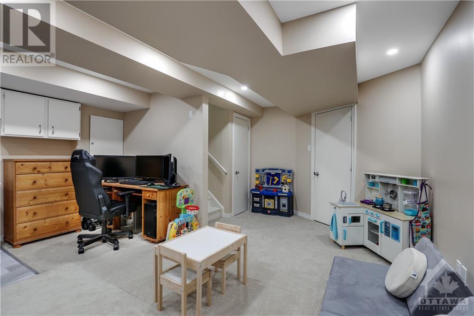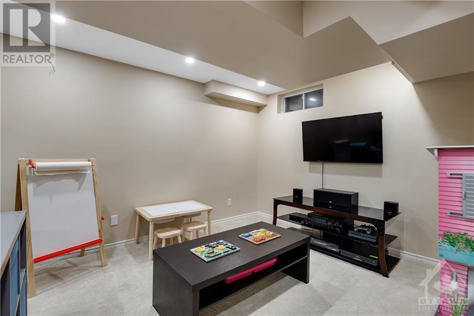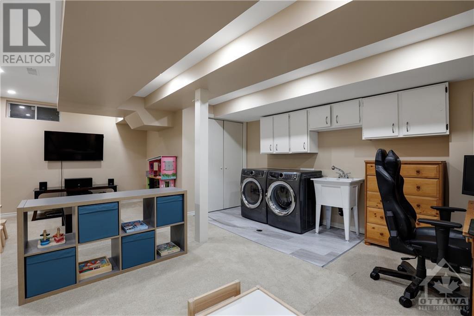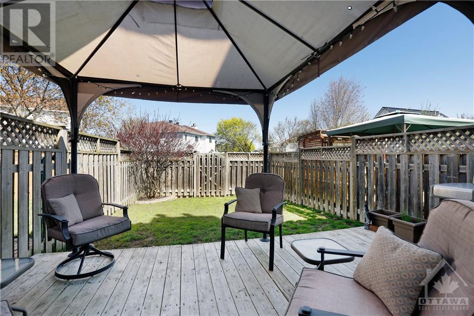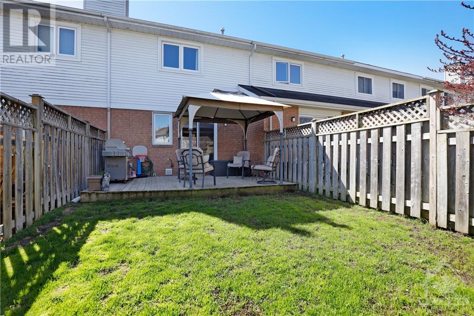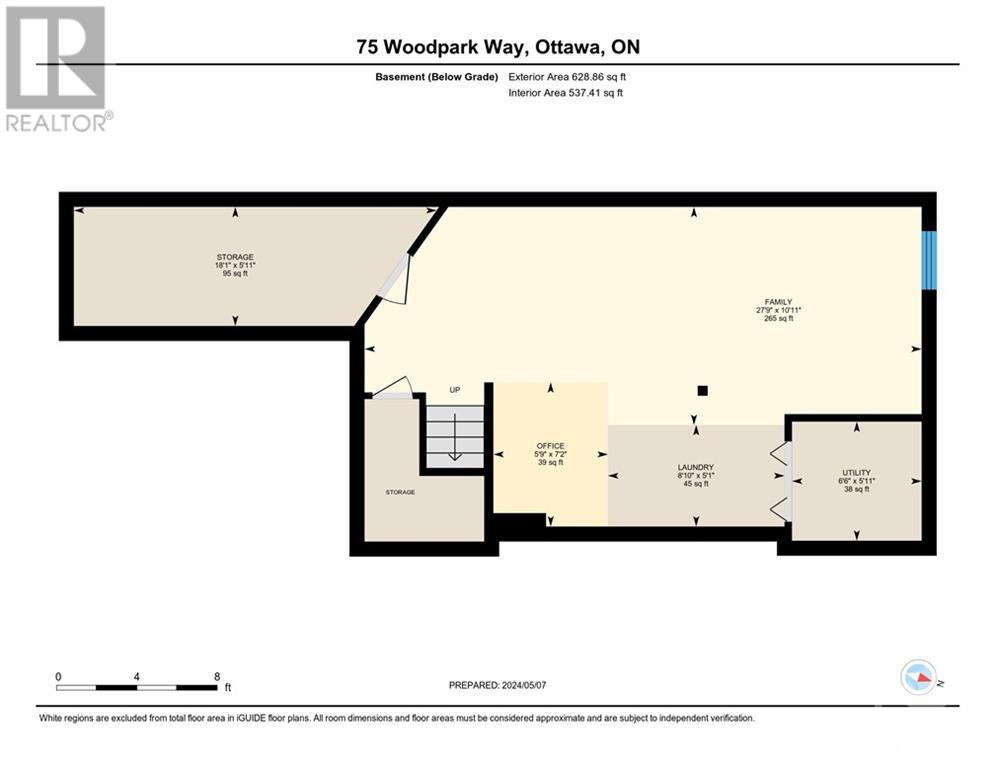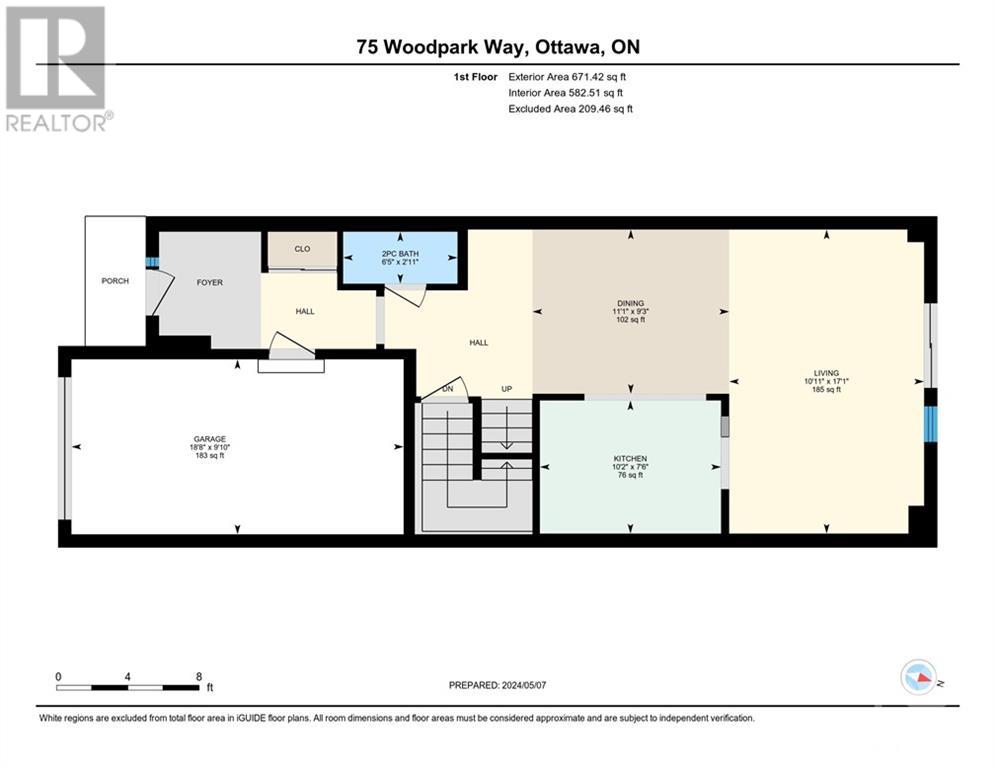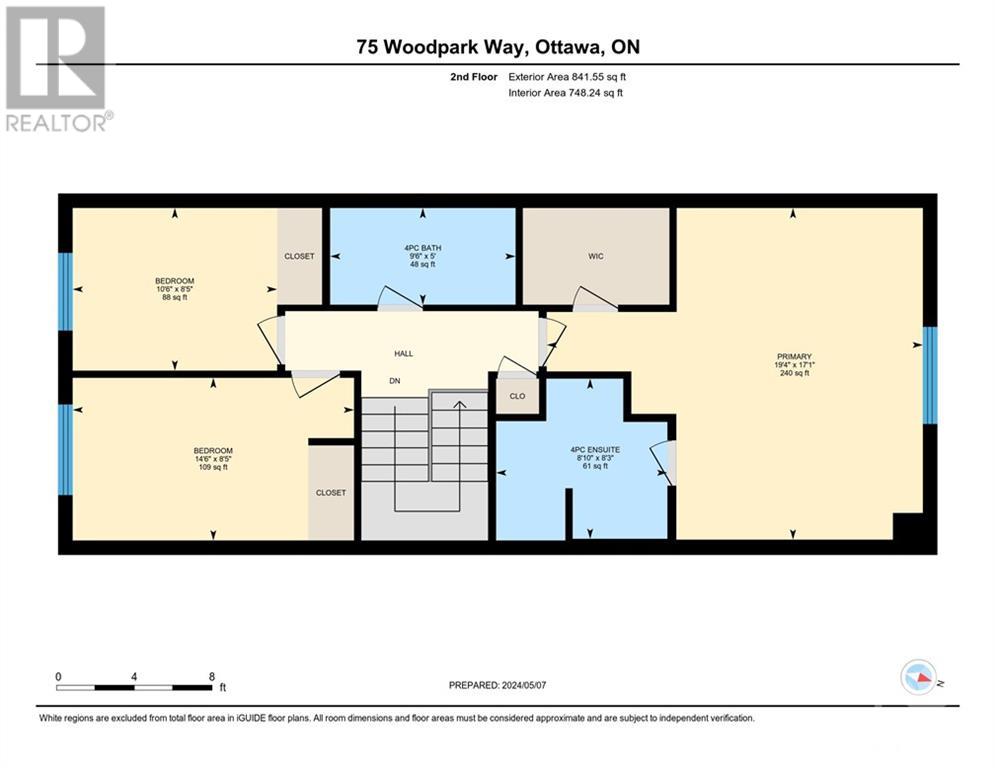75 WOODPARK WAY
Ottawa, Ontario K2J4C5
$599,000
| Bathroom Total | 3 |
| Bedrooms Total | 3 |
| Half Bathrooms Total | 1 |
| Year Built | 1993 |
| Cooling Type | Central air conditioning |
| Flooring Type | Hardwood, Vinyl |
| Heating Type | Forced air |
| Heating Fuel | Natural gas |
| Stories Total | 2 |
| Primary Bedroom | Second level | 15'0" x 10'0" |
| Bedroom | Second level | 14'9" x 8'4" |
| Bedroom | Second level | 12'0" x 8'7" |
| Full bathroom | Second level | Measurements not available |
| Full bathroom | Second level | Measurements not available |
| Recreation room | Basement | 16'9" x 8'9" |
| Laundry room | Basement | 11'5" x 8'0" |
| Storage | Basement | 10'0" x 5'9" |
| Kitchen | Main level | 10'1" x 7'7" |
| Living room | Main level | 12'9" x 9'5" |
| Eating area | Main level | 7'7" x 7'3" |
| Partial bathroom | Main level | Measurements not available |
| Foyer | Main level | Measurements not available |
YOU MAY ALSO BE INTERESTED IN…
Previous
Next


