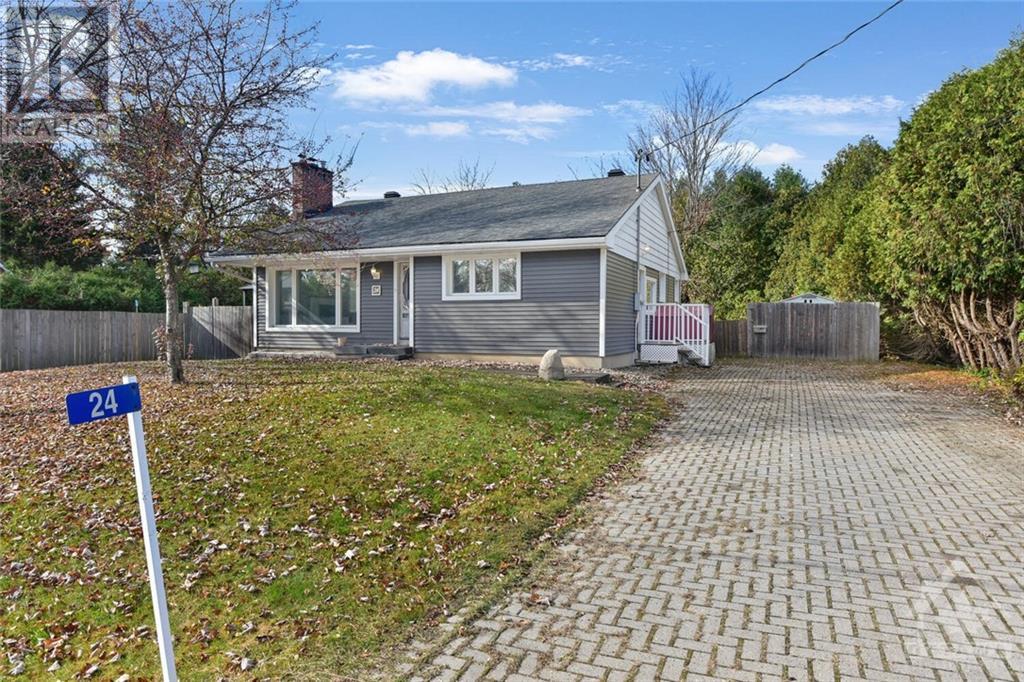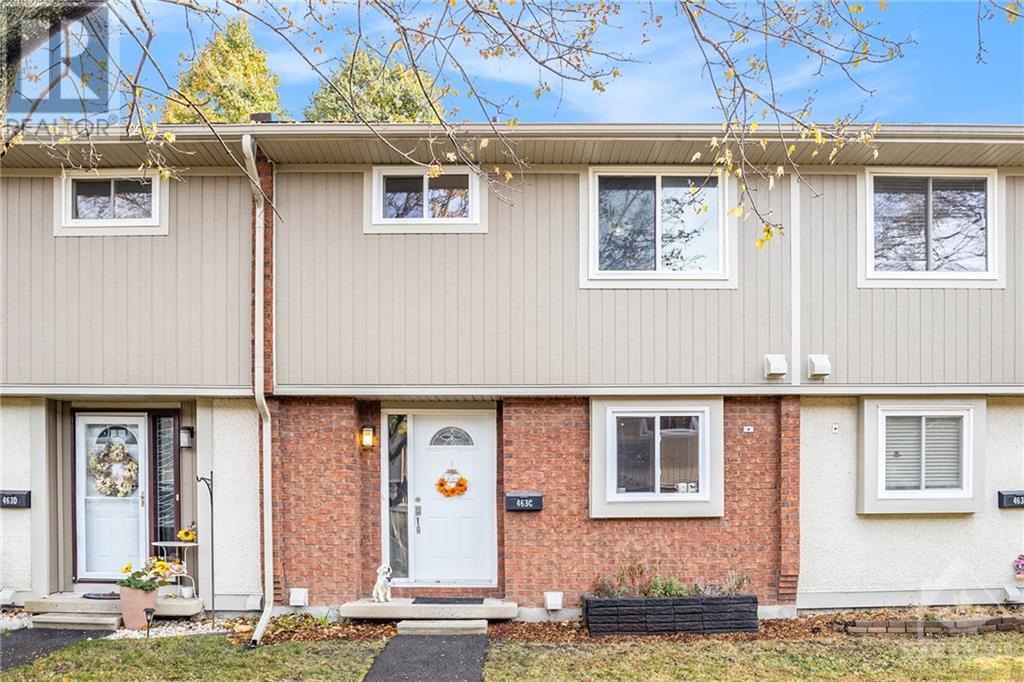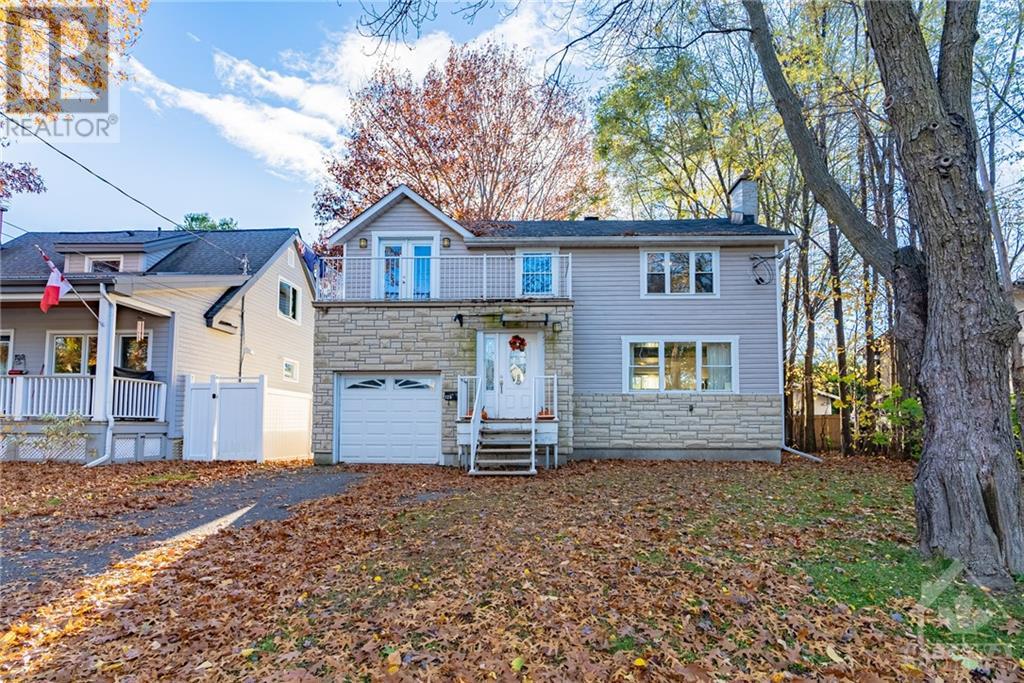Sorry, the listing you are looking for is no longer available.
Please check it out below more similar listing(s) or start new search for your desired home.
YOU MAY ALSO BE INTERESTED IN…
Previous
Next



























