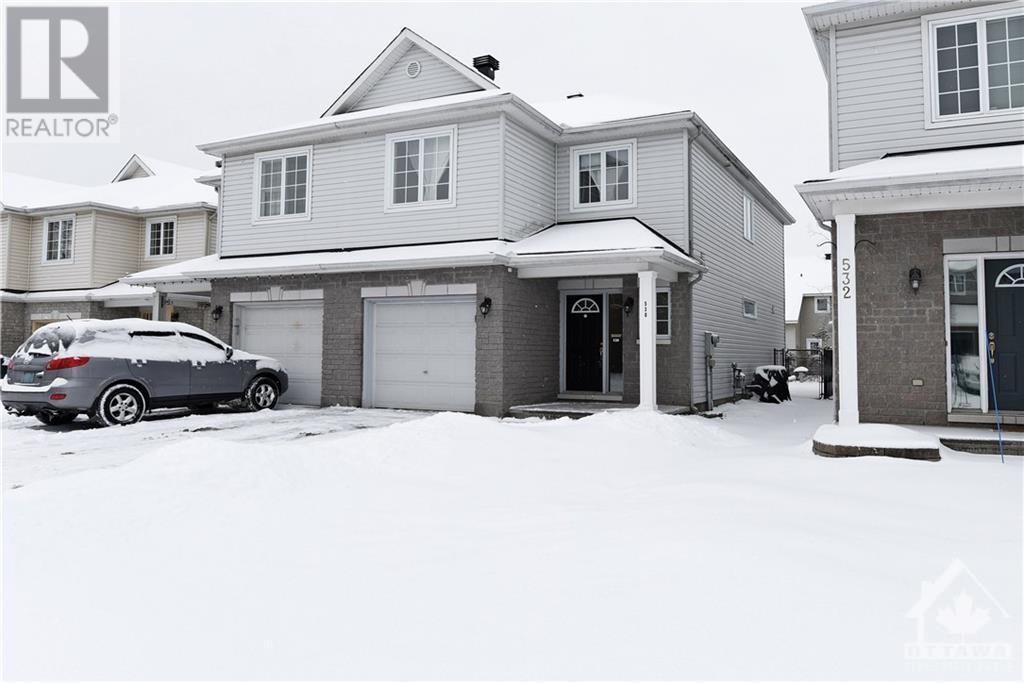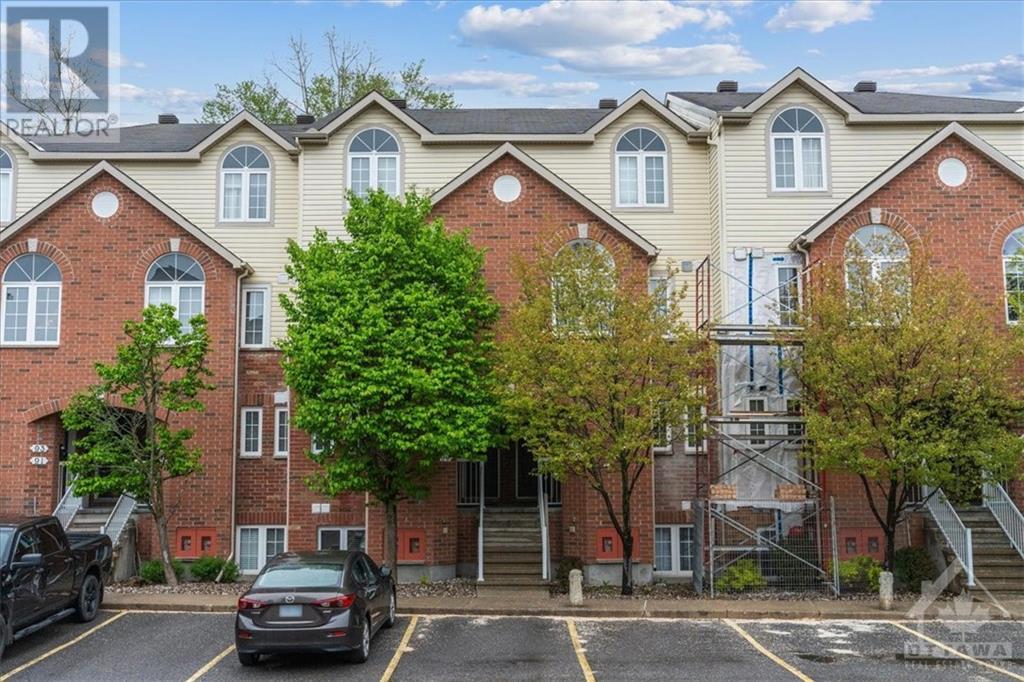530 DEVONWOOD CIRCLE
Ottawa, Ontario K1T4E5
$2,850
| Bathroom Total | 3 |
| Bedrooms Total | 3 |
| Half Bathrooms Total | 1 |
| Year Built | 2003 |
| Cooling Type | Central air conditioning |
| Flooring Type | Wall-to-wall carpet, Hardwood, Tile |
| Heating Type | Forced air |
| Heating Fuel | Natural gas |
| Stories Total | 2 |
| Loft | Second level | 13'7" x 10'2" |
| Primary Bedroom | Second level | 14'6" x 14'0" |
| 4pc Ensuite bath | Second level | Measurements not available |
| Bedroom | Second level | 11'10" x 10'0" |
| Bedroom | Second level | 11'0" x 10'2" |
| Family room | Lower level | 22'5" x 13'2" |
| Laundry room | Lower level | Measurements not available |
| Living room | Main level | 14'0" x 11'10" |
| Partial bathroom | Main level | Measurements not available |
| Dining room | Main level | 11'6" x 9'10" |
| Kitchen | Main level | 11'6" x 9'8" |
| Eating area | Main level | 13'9" x 10'6" |
YOU MAY ALSO BE INTERESTED IN…
Previous
Next




























