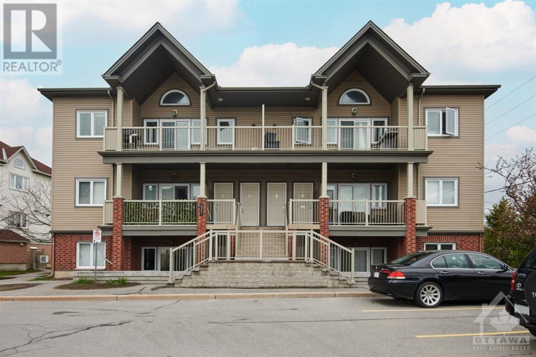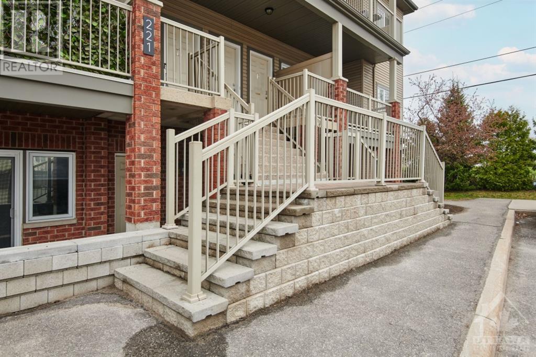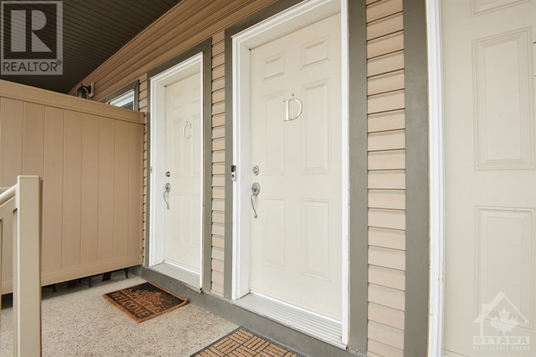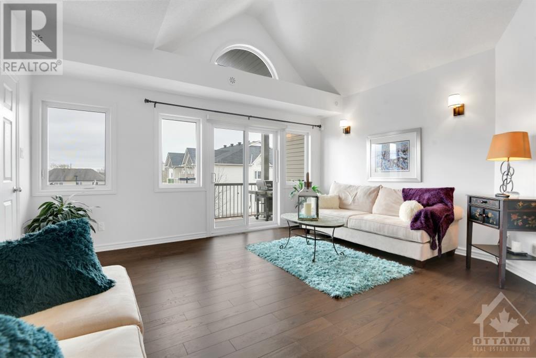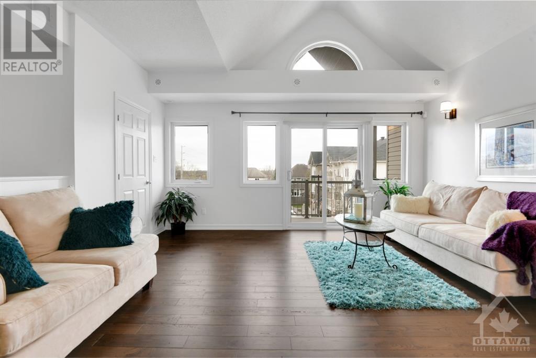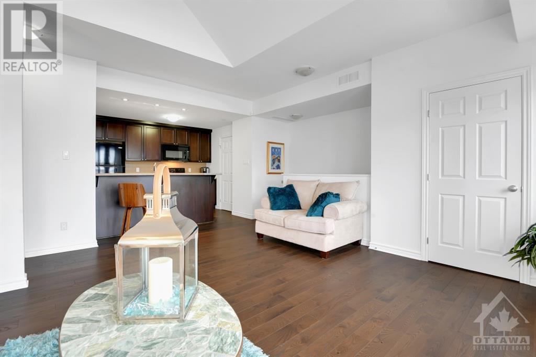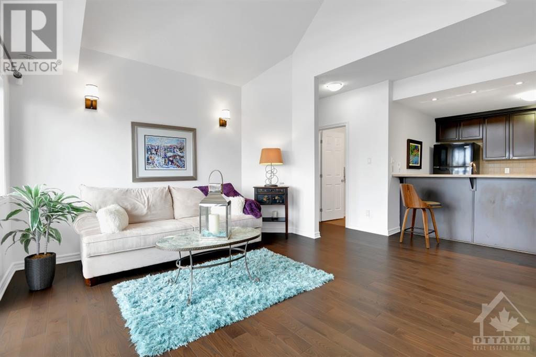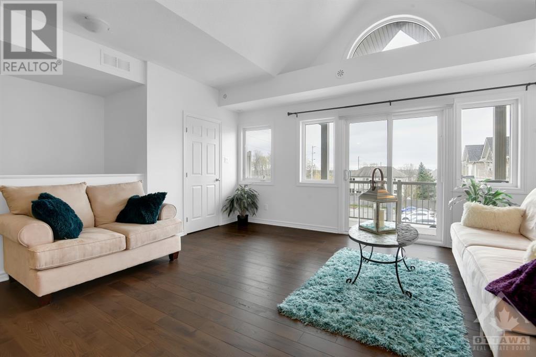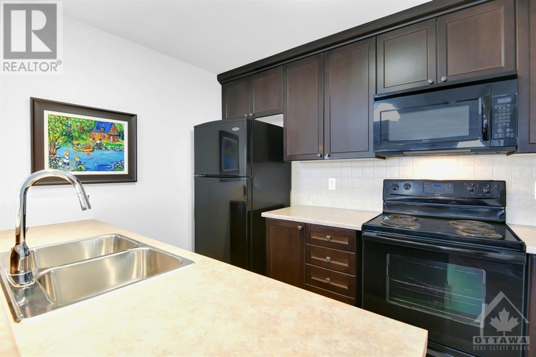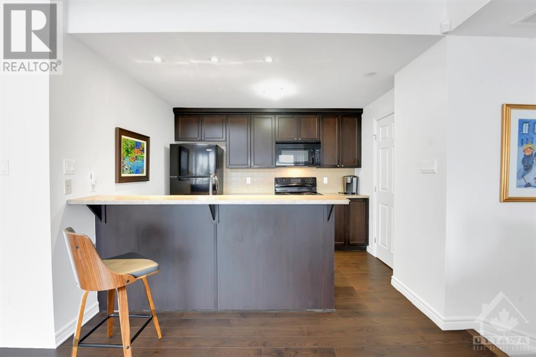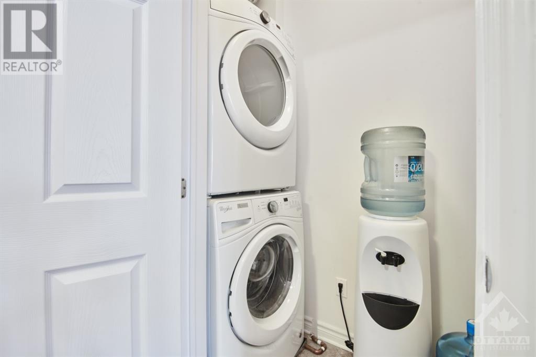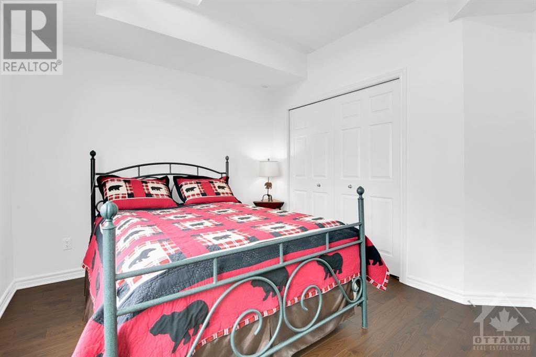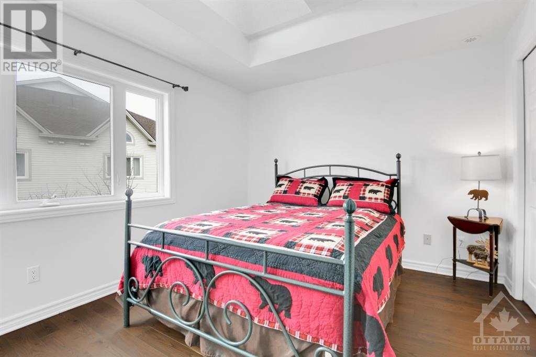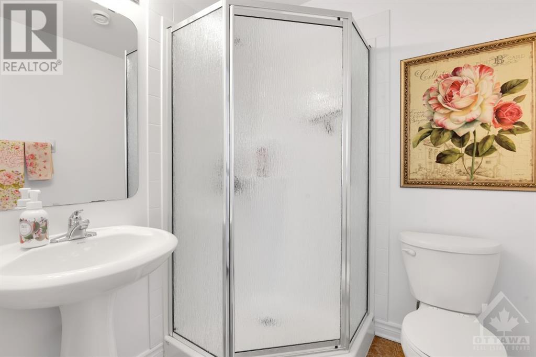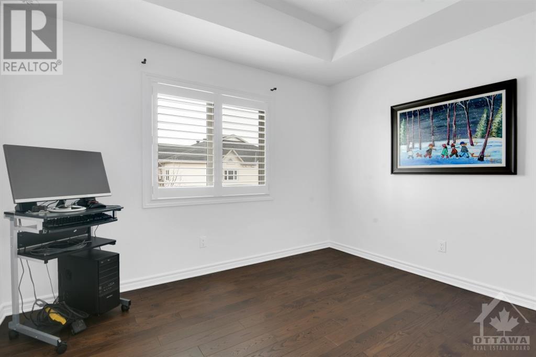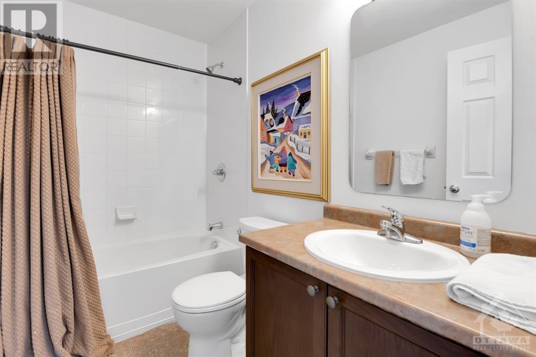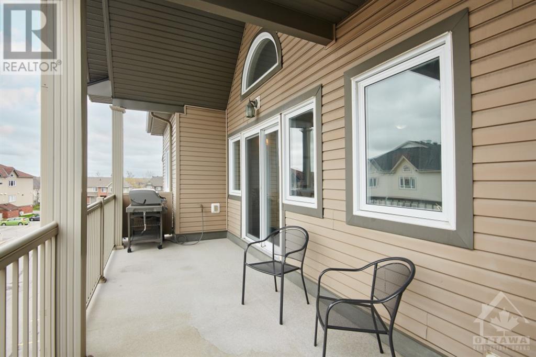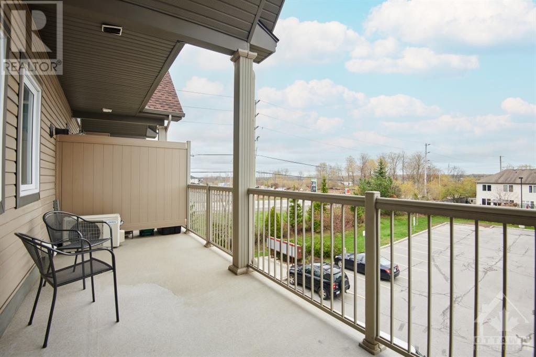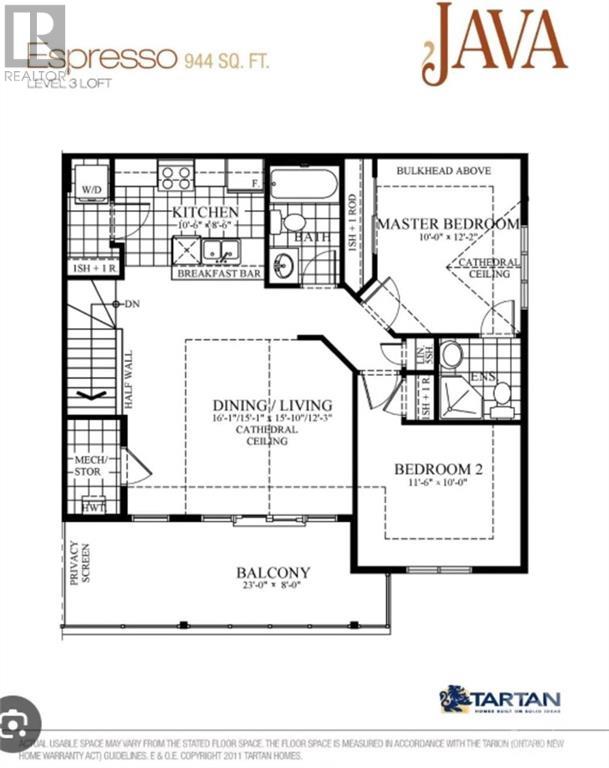221-D ESPRESSO PRIVATE
Ottawa, Ontario K1T0K5
$409,900
| Bathroom Total | 2 |
| Bedrooms Total | 2 |
| Half Bathrooms Total | 0 |
| Year Built | 2011 |
| Cooling Type | Central air conditioning |
| Flooring Type | Mixed Flooring, Tile |
| Heating Type | Forced air |
| Heating Fuel | Natural gas |
| Stories Total | 3 |
| 3pc Bathroom | Main level | Measurements not available |
| 3pc Ensuite bath | Main level | Measurements not available |
| Living room/Dining room | Main level | 16'1" x 15'1" |
| Primary Bedroom | Main level | 10'0" x 12'2" |
| Bedroom | Main level | 11'6" x 10'0" |
| Kitchen | Main level | 10'6" x 8'6" |
| Laundry room | Main level | Measurements not available |
| Storage | Main level | Measurements not available |
YOU MAY ALSO BE INTERESTED IN…
Previous
Next


