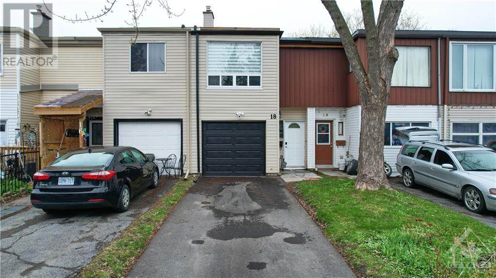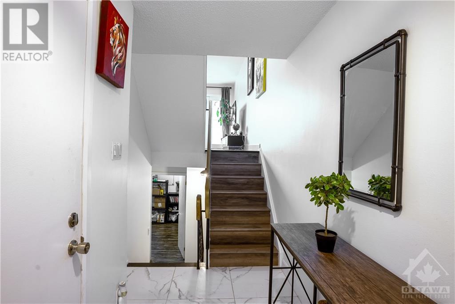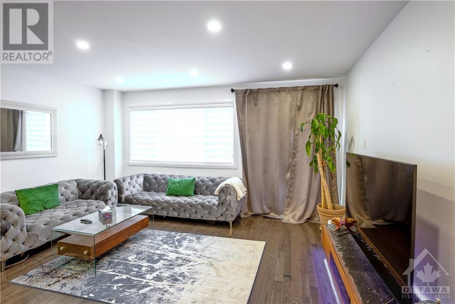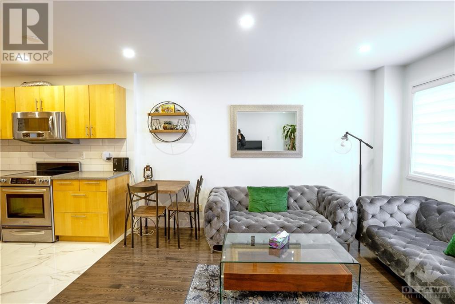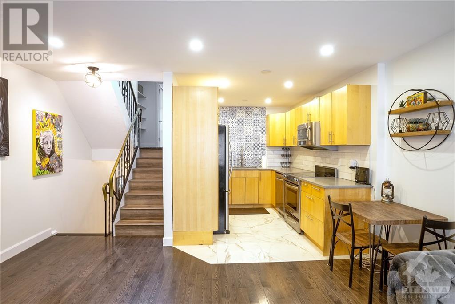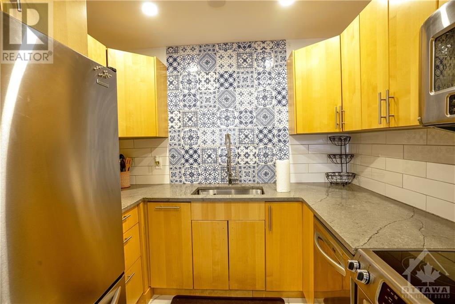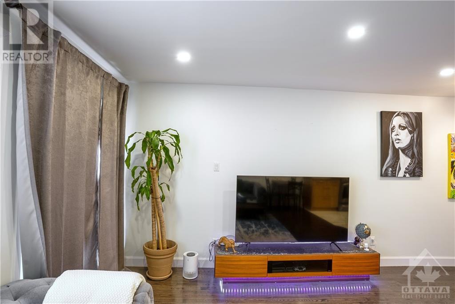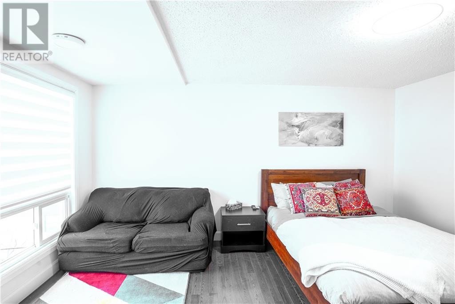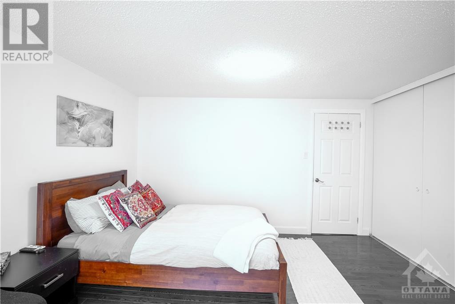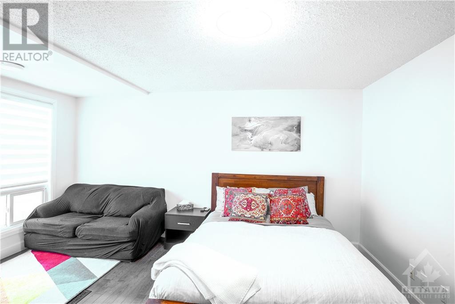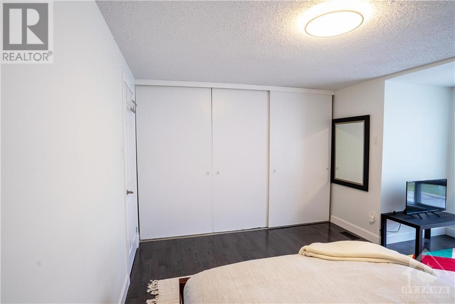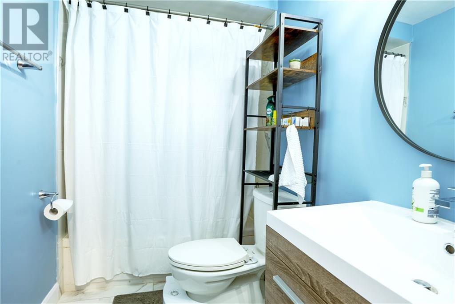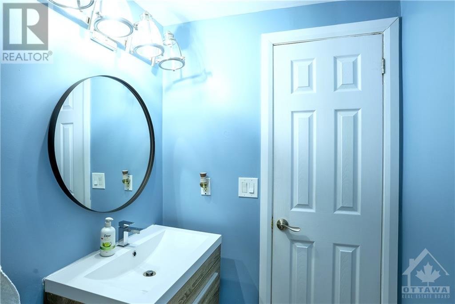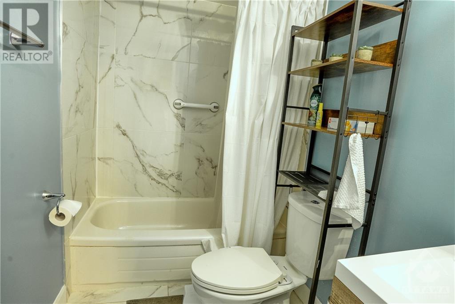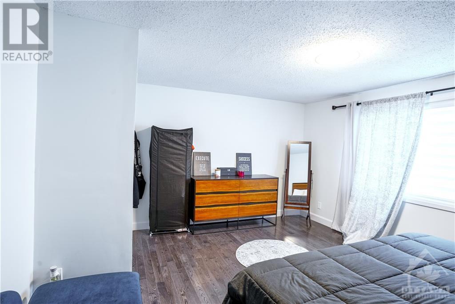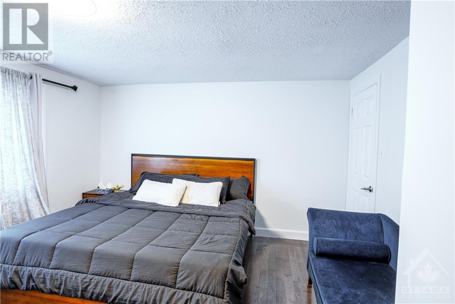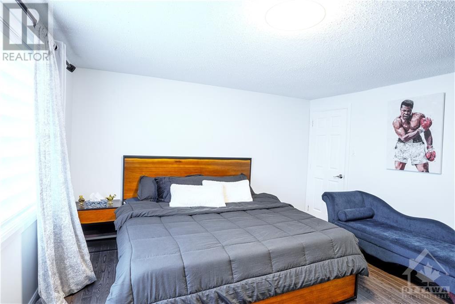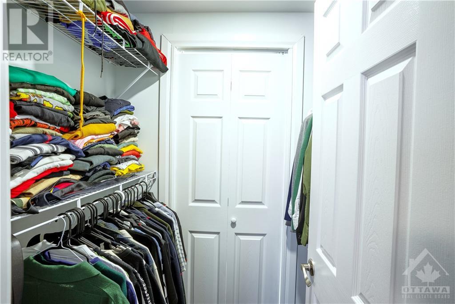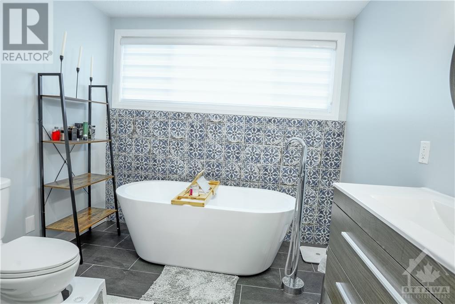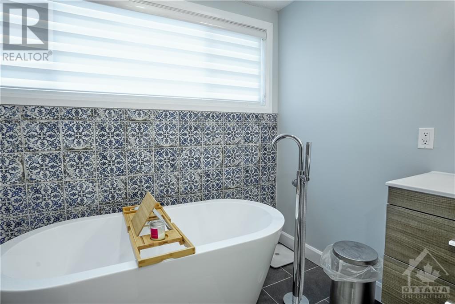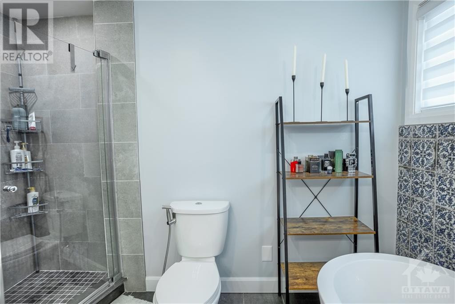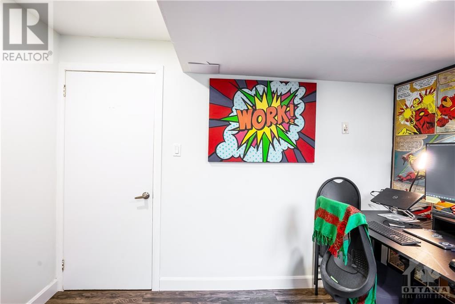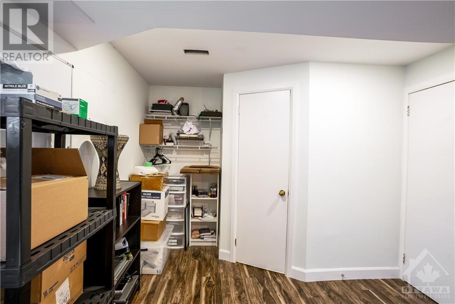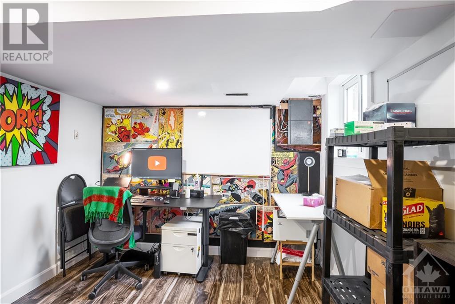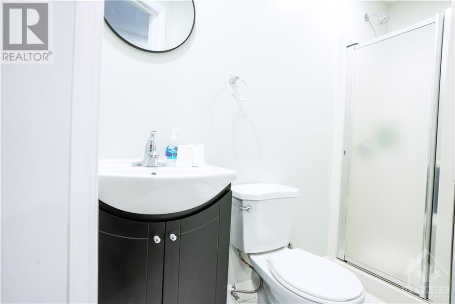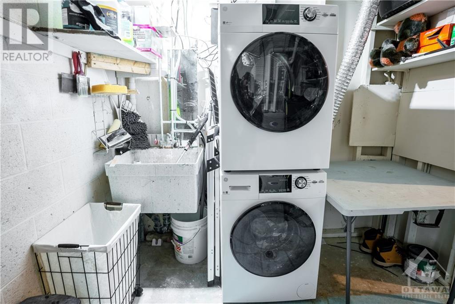18 TARQUIN CRESCENT
Nepean, Ontario K2H8J8
$589,900
| Bathroom Total | 3 |
| Bedrooms Total | 3 |
| Half Bathrooms Total | 0 |
| Year Built | 1971 |
| Cooling Type | Central air conditioning |
| Flooring Type | Hardwood, Ceramic |
| Heating Type | Forced air |
| Heating Fuel | Natural gas |
| Stories Total | 2 |
| Bedroom | Second level | 14'5" x 13'0" |
| 3pc Ensuite bath | Second level | 8'6" x 5'0" |
| Bedroom | Second level | 15'0" x 11'0" |
| 5pc Ensuite bath | Second level | 8'0" x 9'0" |
| Bedroom | Lower level | 12'0" x 10'0" |
| 3pc Bathroom | Lower level | 8'0" x 3'6" |
| Kitchen | Main level | 10'6" x 8'6" |
| Living room/Dining room | Main level | 15'0" x 16'0" |
YOU MAY ALSO BE INTERESTED IN…
Previous
Next


