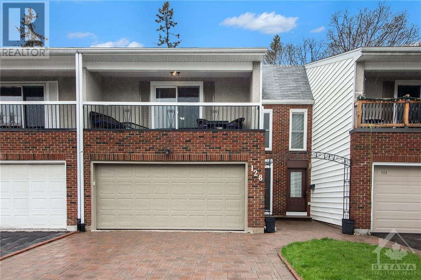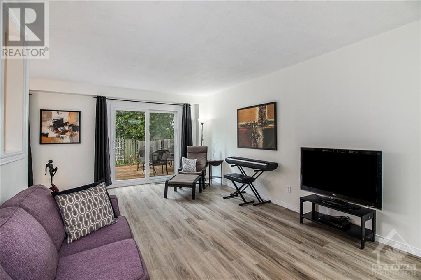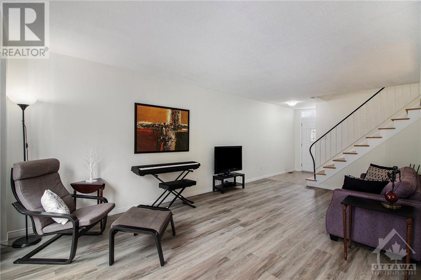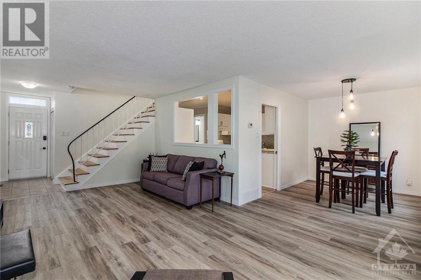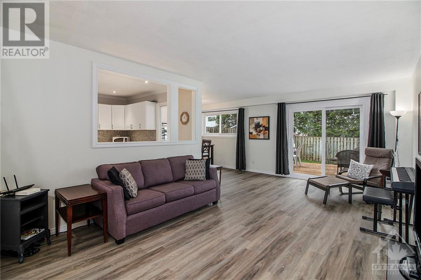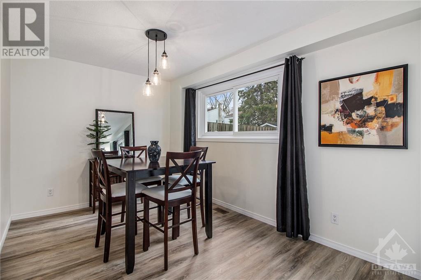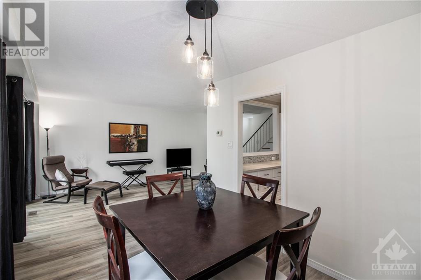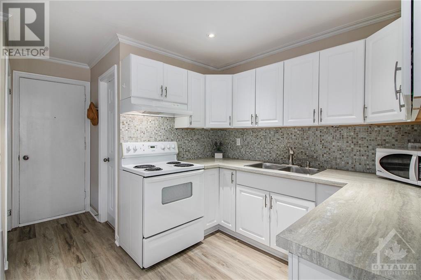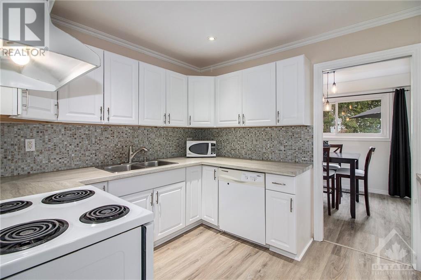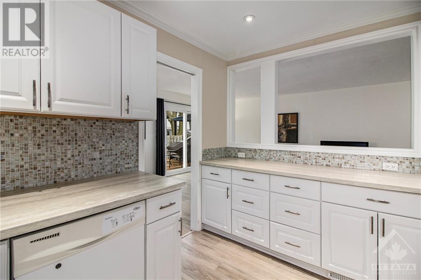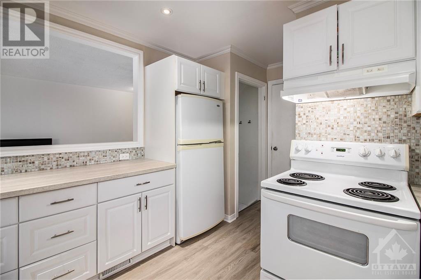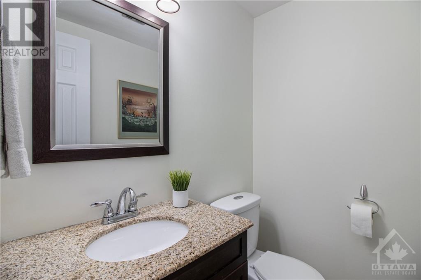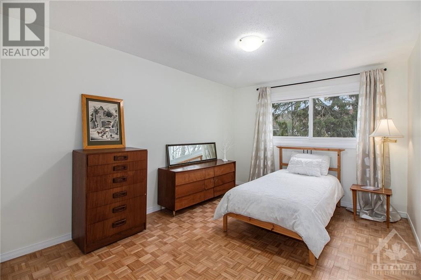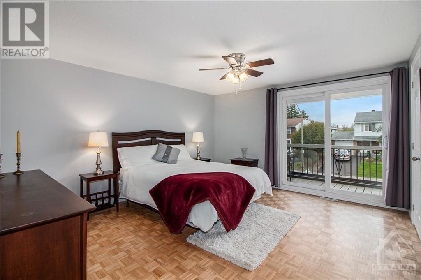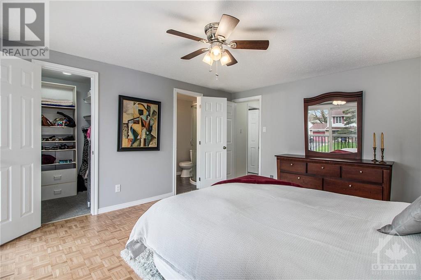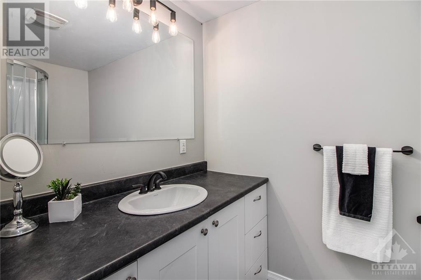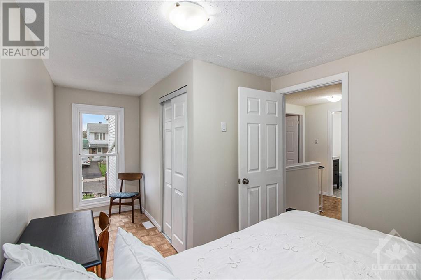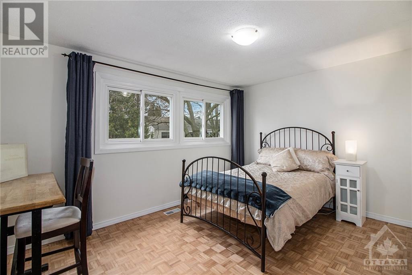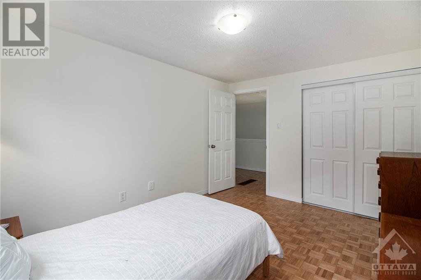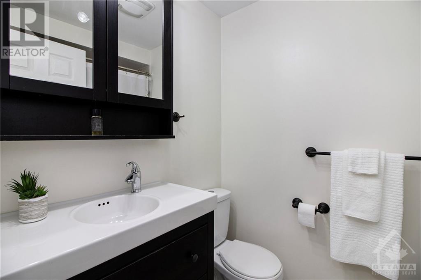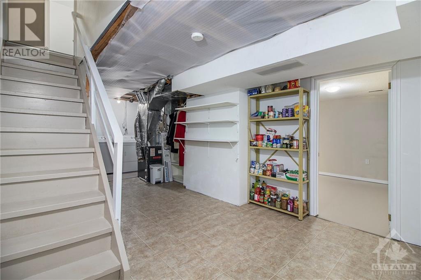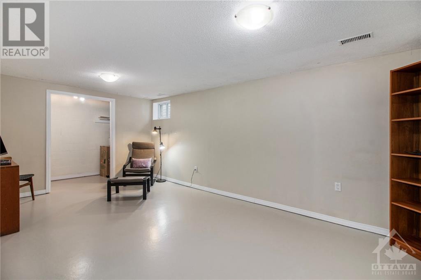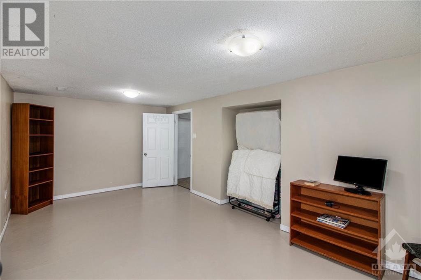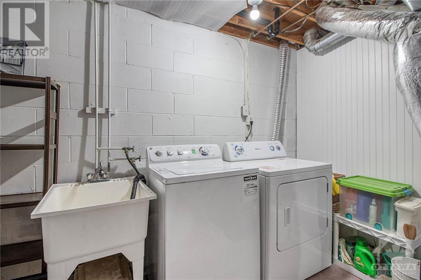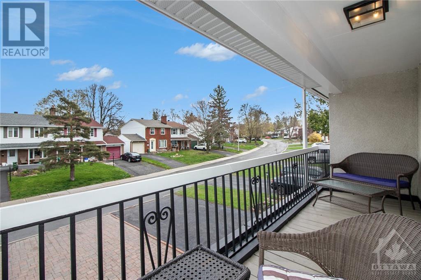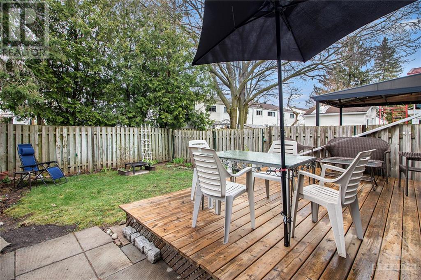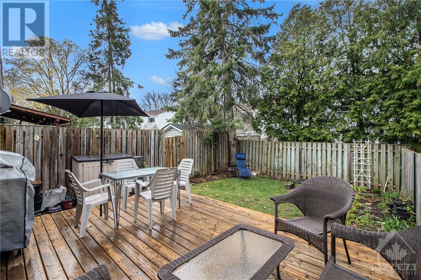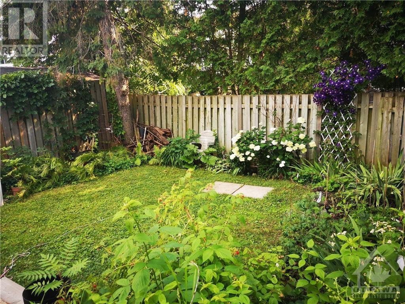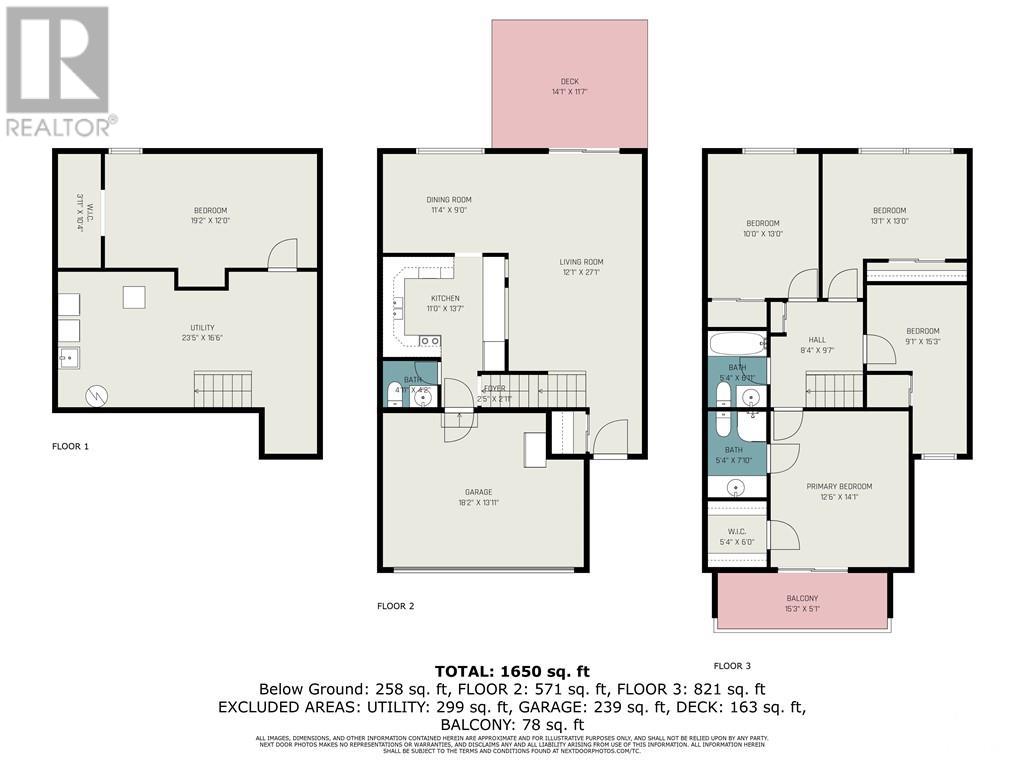128 MCCLELLAN ROAD
Ottawa, Ontario K2H5V9
$628,800
| Bathroom Total | 3 |
| Bedrooms Total | 5 |
| Half Bathrooms Total | 1 |
| Year Built | 1968 |
| Cooling Type | Central air conditioning |
| Flooring Type | Laminate, Linoleum, Vinyl |
| Heating Type | Forced air |
| Heating Fuel | Natural gas |
| Stories Total | 2 |
| Primary Bedroom | Second level | 12'6" x 14'1" |
| 3pc Ensuite bath | Second level | 5'4" x 7'10" |
| Other | Second level | 5'4" x 6'0" |
| Bedroom | Second level | 9'1" x 15'3" |
| Bedroom | Second level | 13'1" x 13'0" |
| Bedroom | Second level | 10'0" x 13'0" |
| 4pc Bathroom | Second level | 5'4" x 6'11" |
| Den | Lower level | 19'2" x 12'0" |
| Other | Lower level | 3'11" x 10'4" |
| Utility room | Lower level | 23'5" x 16'6" |
| Laundry room | Lower level | Measurements not available |
| Living room | Main level | 12'1" x 27'1" |
| Dining room | Main level | 11'4" x 9'0" |
| Kitchen | Main level | 11'0" x 13'7" |
| 2pc Bathroom | Main level | 4'1" x 4'2" |
| Foyer | Main level | 2'5" x 2'1" |
YOU MAY ALSO BE INTERESTED IN…
Previous
Next


