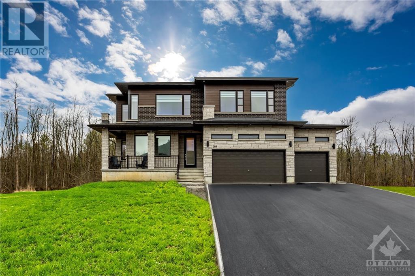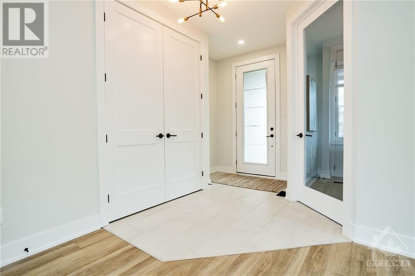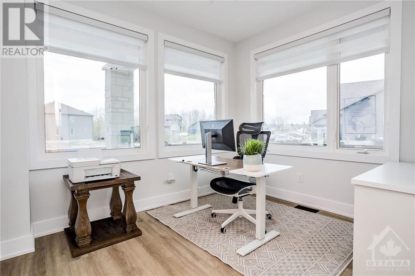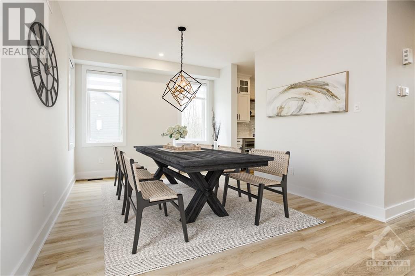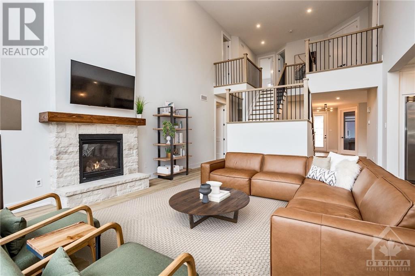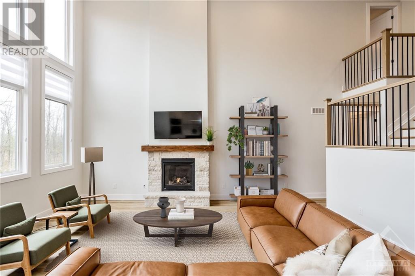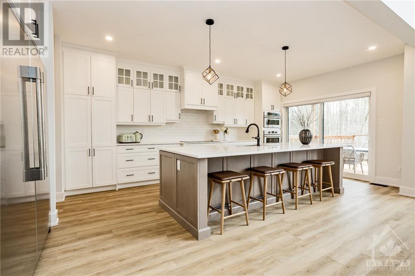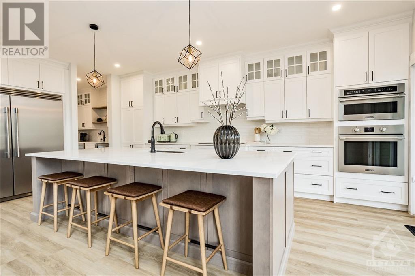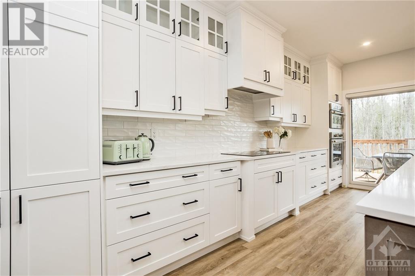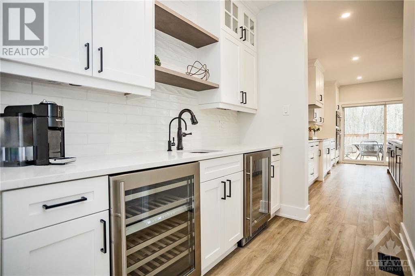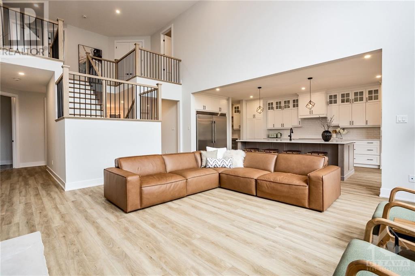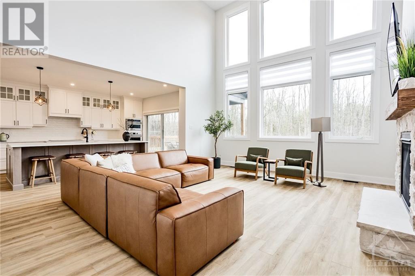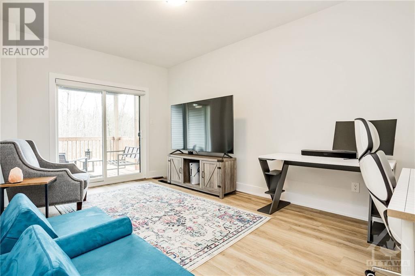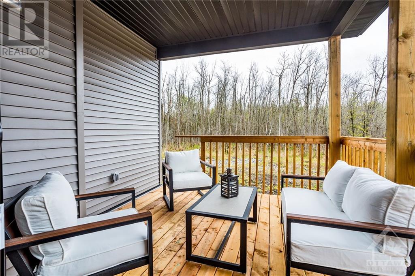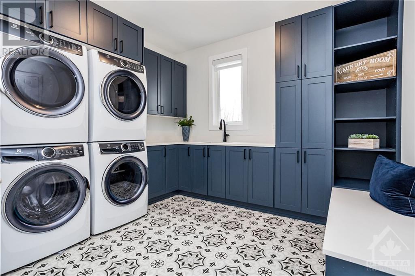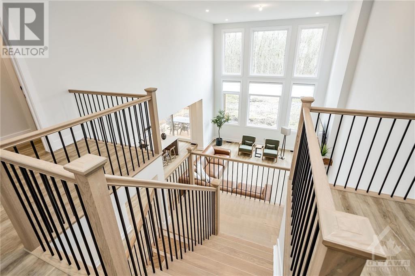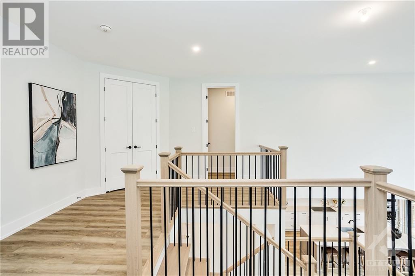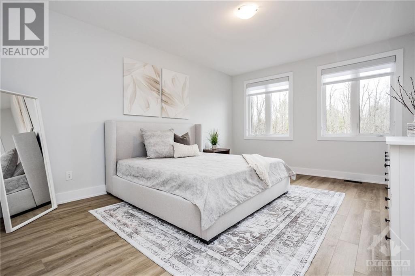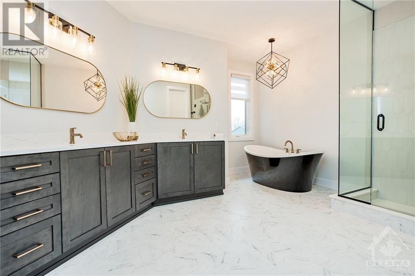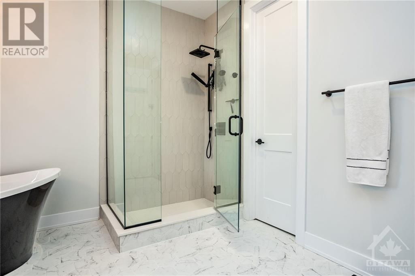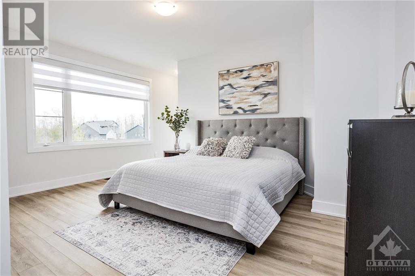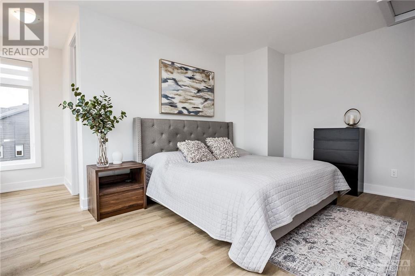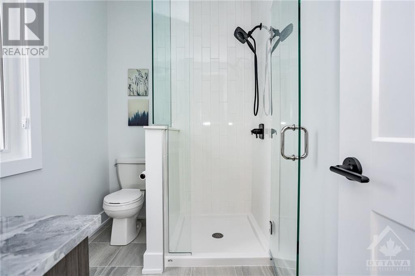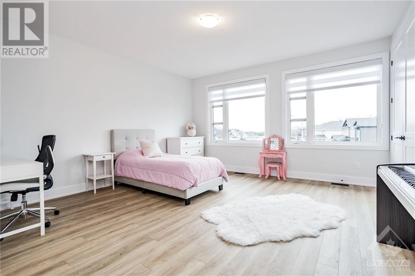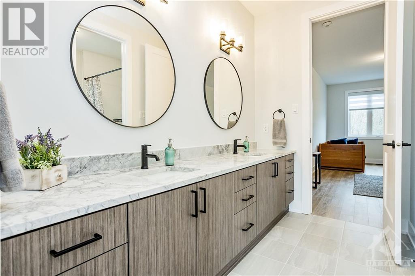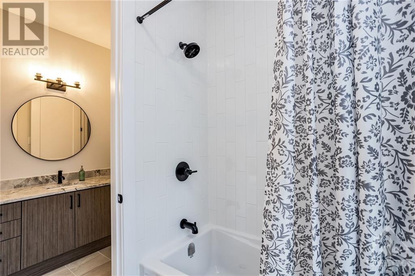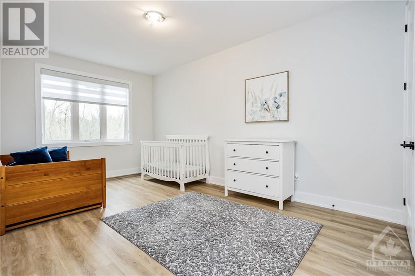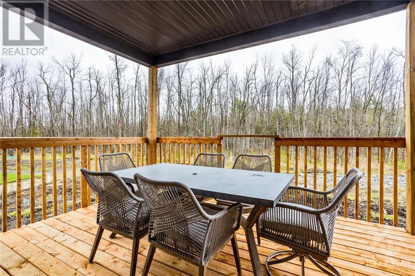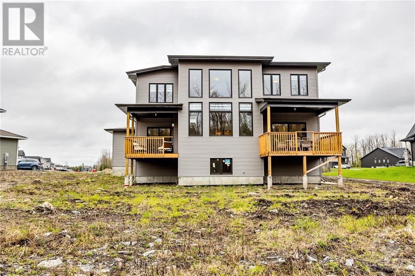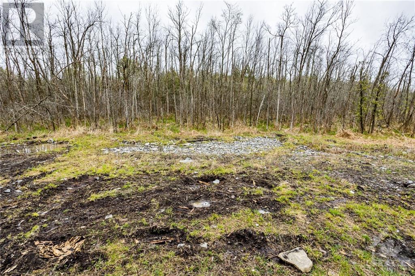288 ANTLER COURT
Lanark, Ontario K0A1A0
$1,275,000
| Bathroom Total | 4 |
| Bedrooms Total | 4 |
| Half Bathrooms Total | 1 |
| Year Built | 2023 |
| Cooling Type | Central air conditioning |
| Flooring Type | Vinyl, Ceramic |
| Heating Type | Forced air |
| Heating Fuel | Natural gas |
| Stories Total | 2 |
| Primary Bedroom | Second level | 16'10" x 13'2" |
| Other | Second level | Measurements not available |
| 5pc Ensuite bath | Second level | Measurements not available |
| Bedroom | Second level | 12'10" x 11'11" |
| 4pc Ensuite bath | Second level | Measurements not available |
| Bedroom | Second level | 17'1" x 10'6" |
| Bedroom | Second level | 17'8" x 15'9" |
| 3pc Ensuite bath | Second level | Measurements not available |
| Porch | Main level | Measurements not available |
| Office | Main level | 10'6" x 9'6" |
| Dining room | Main level | 13'6" x 11'0" |
| Kitchen | Main level | 18'6" x 13'6" |
| Great room | Main level | 20'4" x 16'8" |
| Laundry room | Main level | Measurements not available |
| Partial bathroom | Main level | Measurements not available |
| Playroom | Main level | Measurements not available |
YOU MAY ALSO BE INTERESTED IN…
Previous
Next


