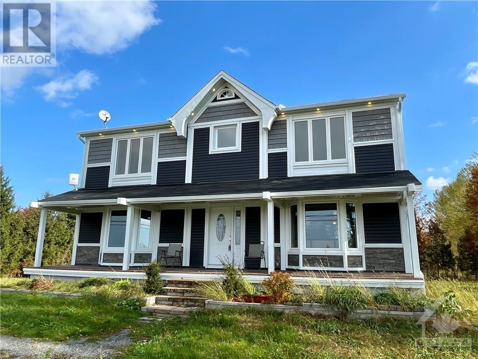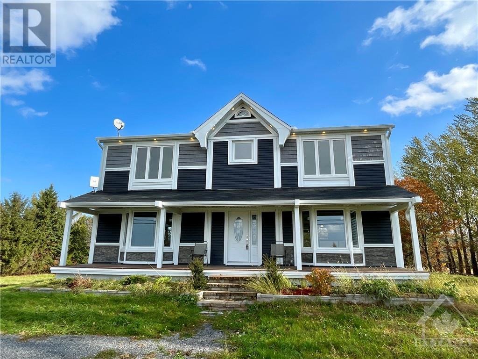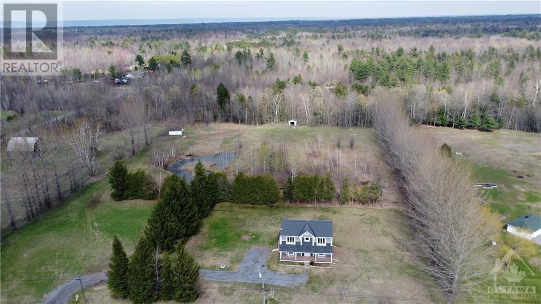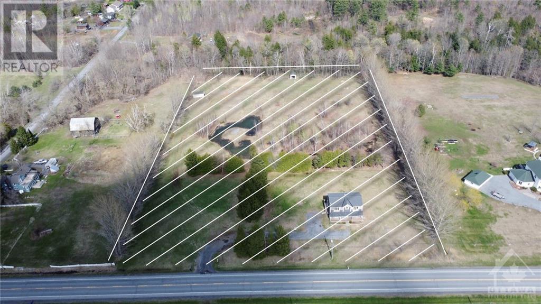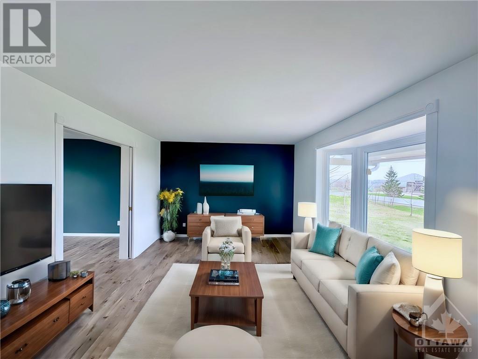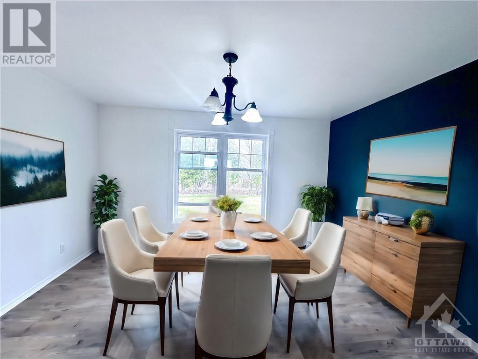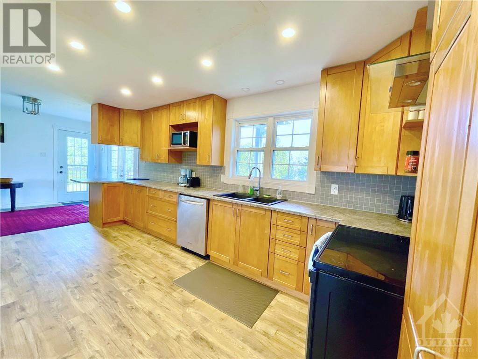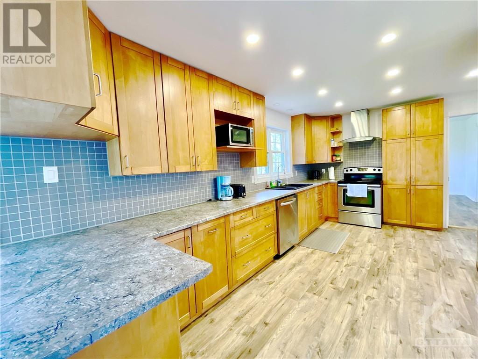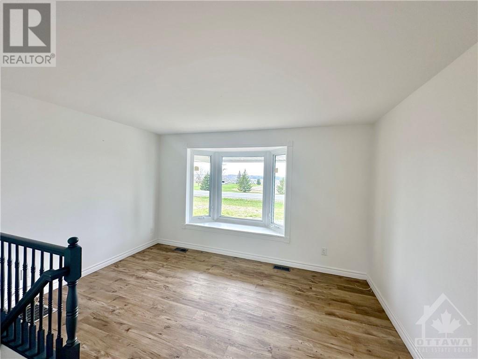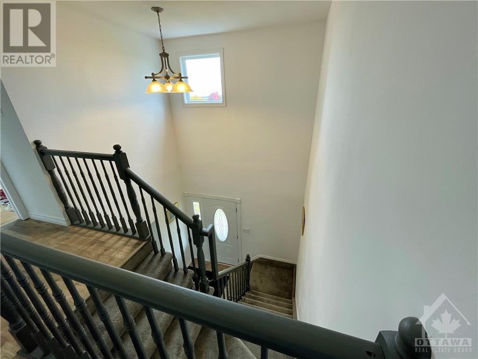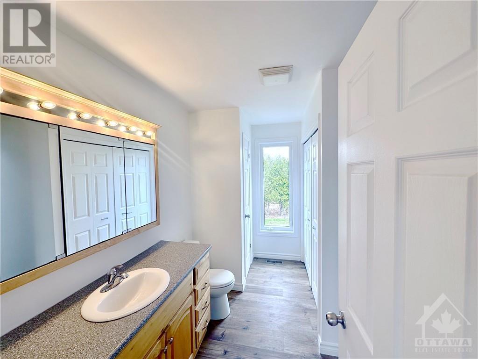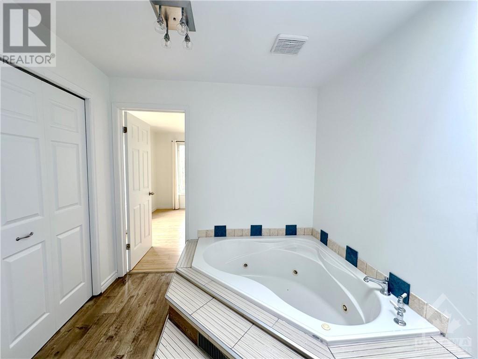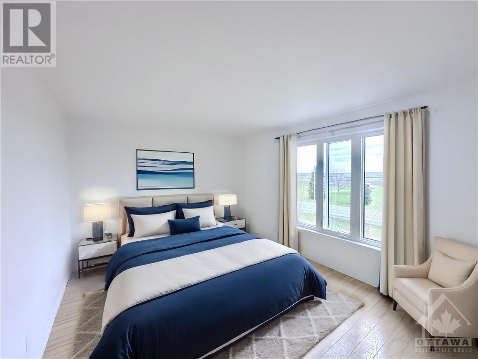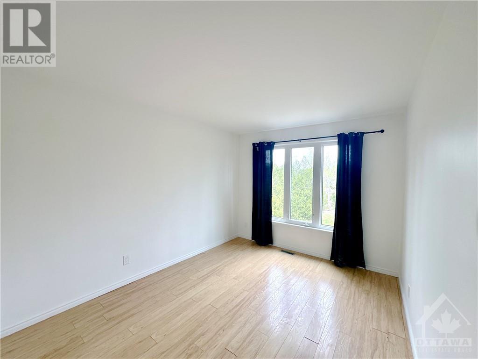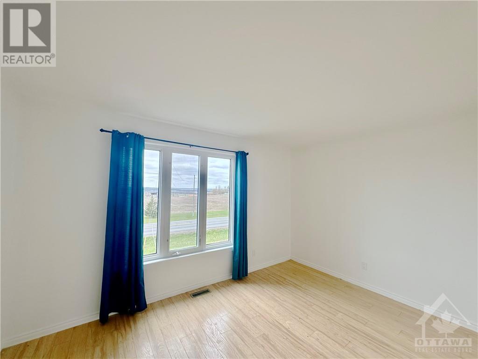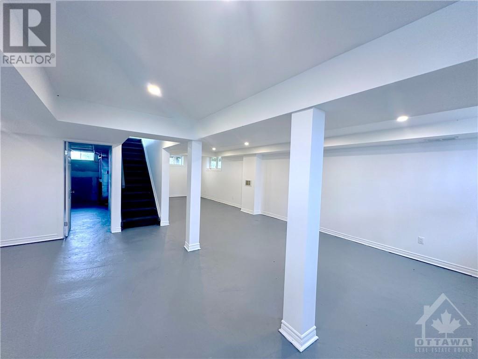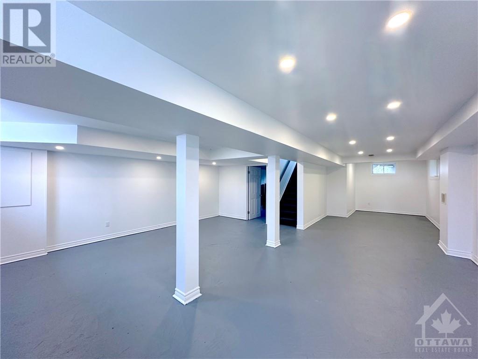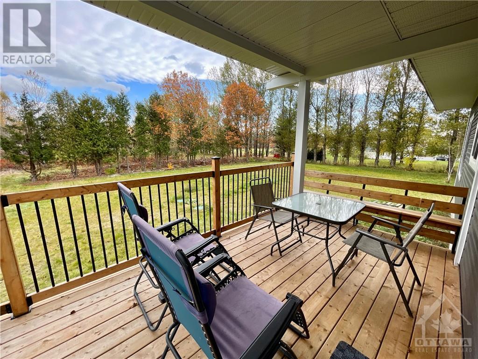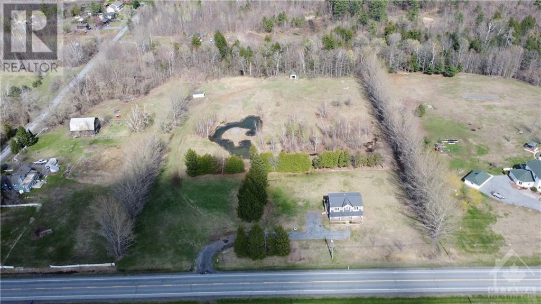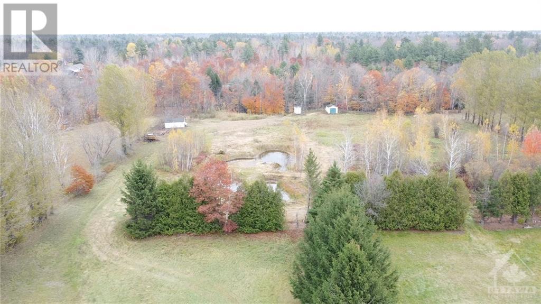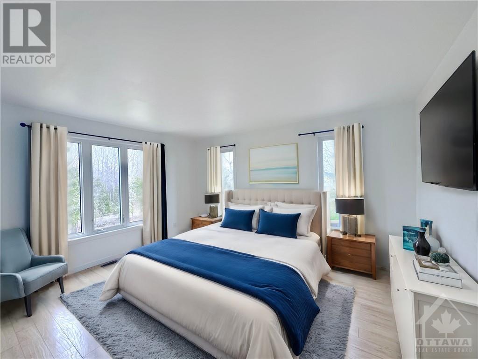406 COUNTY 9 ROAD
Plantagenet, Ontario K0B1L0
$749,900
| Bathroom Total | 2 |
| Bedrooms Total | 4 |
| Half Bathrooms Total | 1 |
| Year Built | 1980 |
| Cooling Type | Central air conditioning |
| Flooring Type | Wall-to-wall carpet, Mixed Flooring, Laminate, Ceramic |
| Heating Type | Forced air |
| Heating Fuel | Propane |
| Stories Total | 2 |
| Bedroom | Second level | 13'4" x 11'1" |
| Bedroom | Second level | 14'1" x 12'0" |
| Bedroom | Second level | 13'1" x 8'5" |
| Bedroom | Second level | 11'1" x 9'7" |
| Recreation room | Basement | 22'0" x 20'6" |
| Living room | Main level | 13'8" x 8'0" |
| Dining room | Main level | 11'1" x 13'3" |
| Kitchen | Main level | 11'1" x 17'0" |
| Family room | Main level | 15'4" x 11'0" |
YOU MAY ALSO BE INTERESTED IN…
Previous
Next


