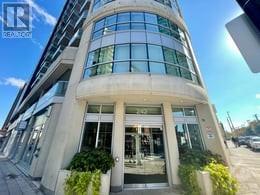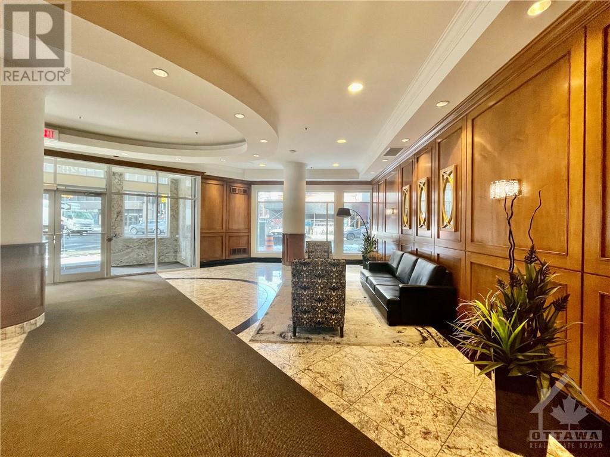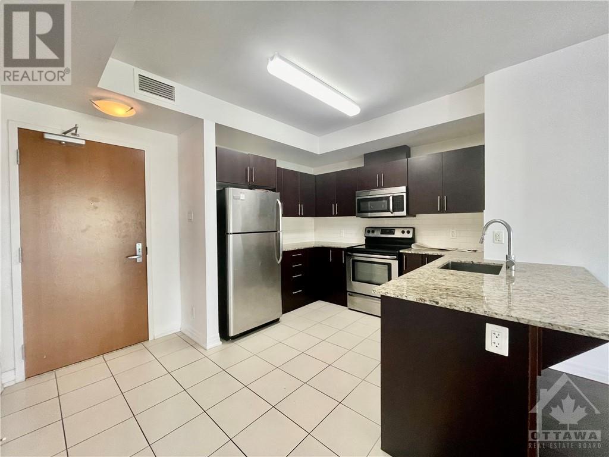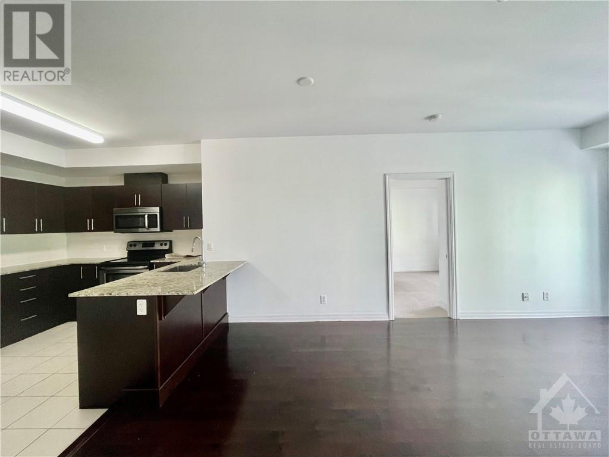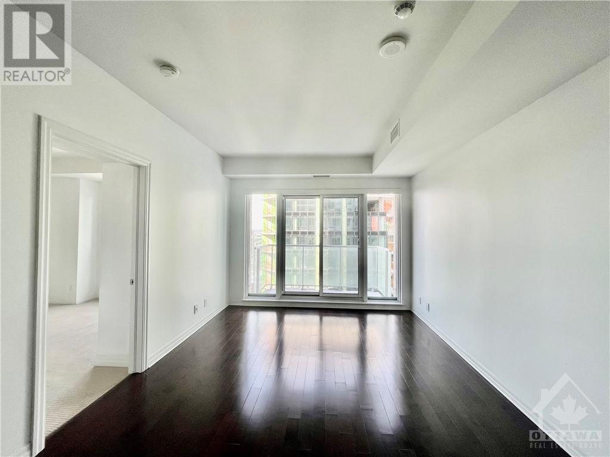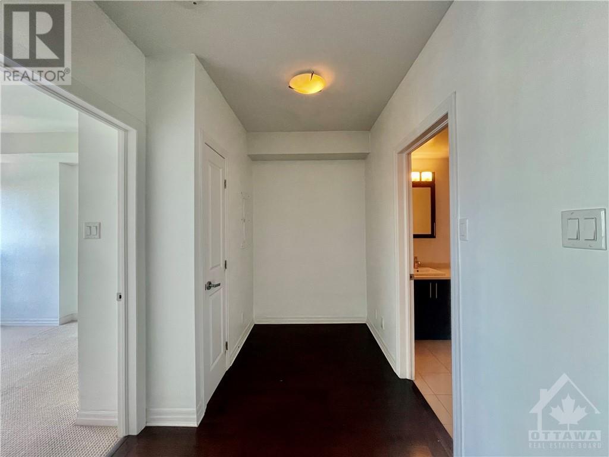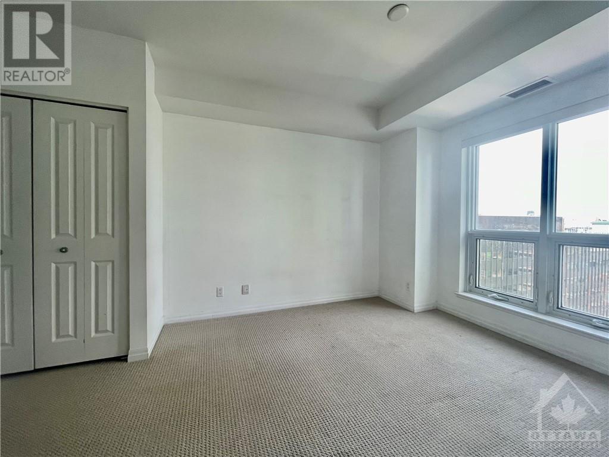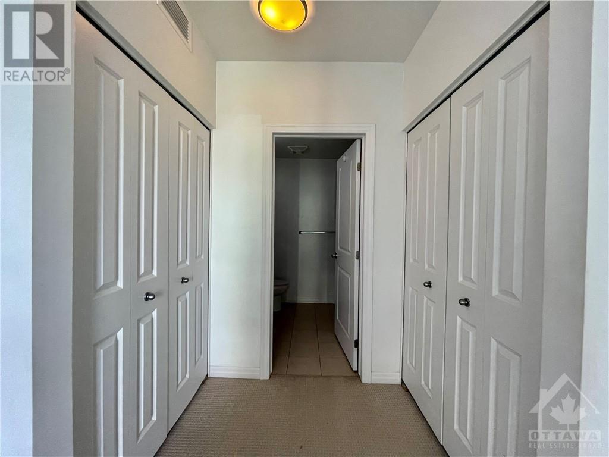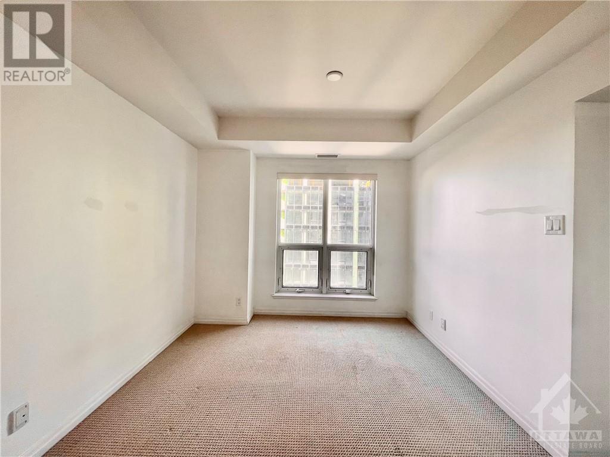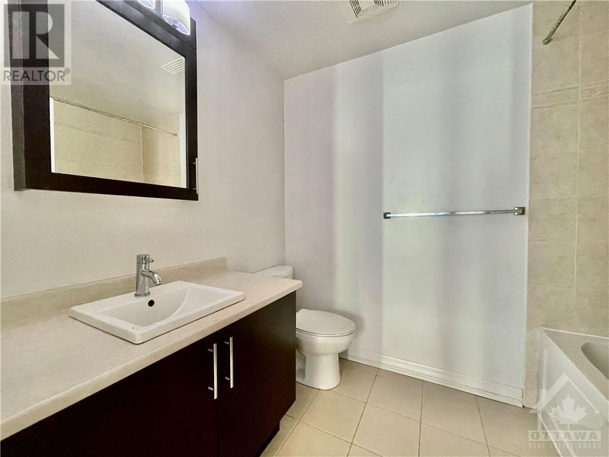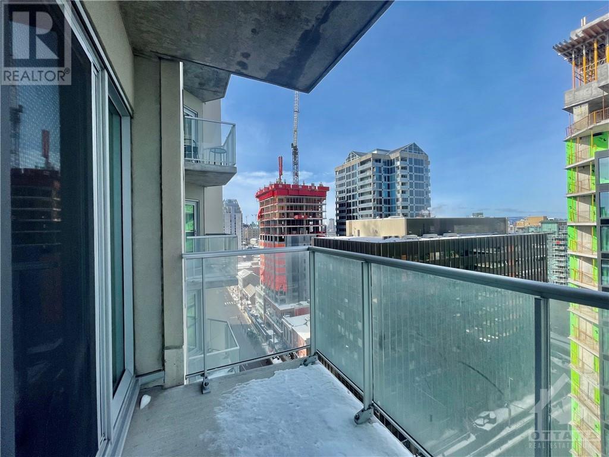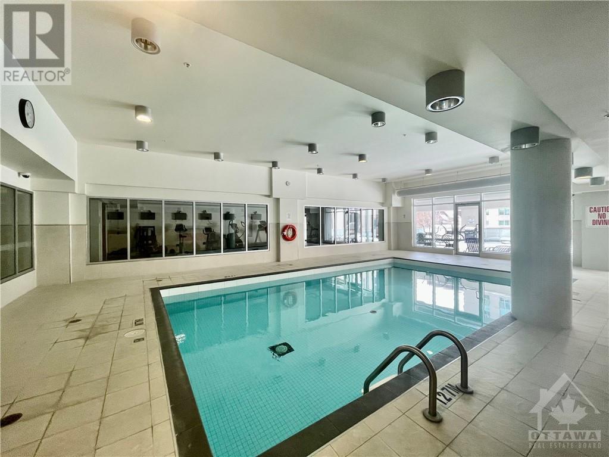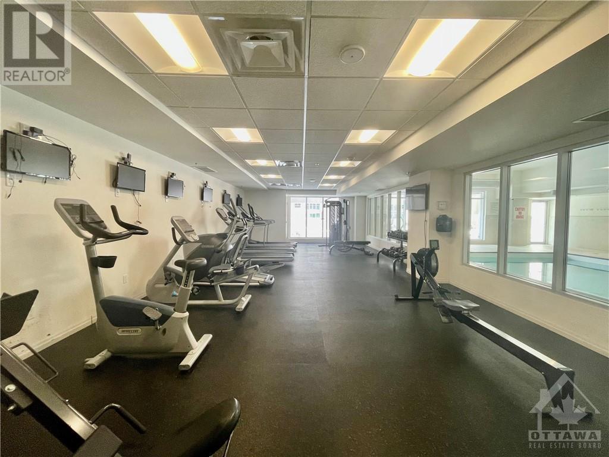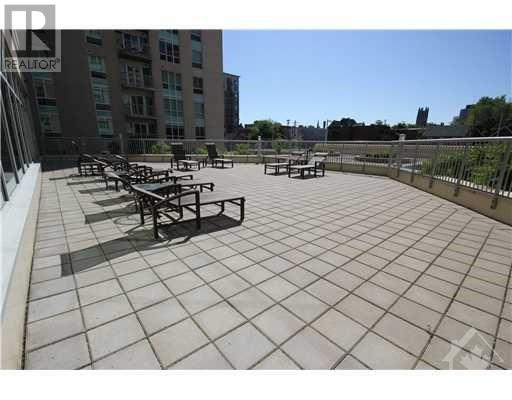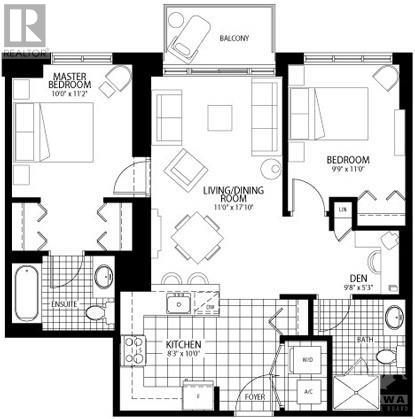242 RIDEAU STREET UNIT#1602
Ottawa, Ontario K1N0B7
$2,649
| Bathroom Total | 2 |
| Bedrooms Total | 2 |
| Half Bathrooms Total | 0 |
| Year Built | 2014 |
| Cooling Type | Central air conditioning |
| Flooring Type | Wall-to-wall carpet, Hardwood, Tile |
| Heating Type | Forced air |
| Heating Fuel | Natural gas |
| Stories Total | 1 |
| Living room/Dining room | Main level | 17'1" x 11'0" |
| Kitchen | Main level | 10'0" x 8'3" |
| Den | Main level | 9'8" x 5'3" |
| Primary Bedroom | Main level | 11'2" x 10'0" |
| 3pc Ensuite bath | Main level | Measurements not available |
| Bedroom | Main level | 11'0" x 9'9" |
| Full bathroom | Main level | Measurements not available |
| Laundry room | Main level | Measurements not available |
YOU MAY ALSO BE INTERESTED IN…
Previous
Next


