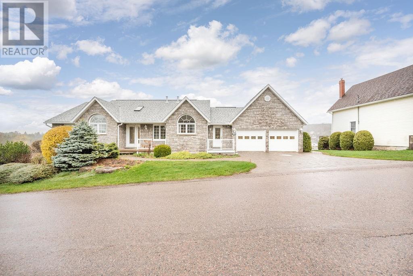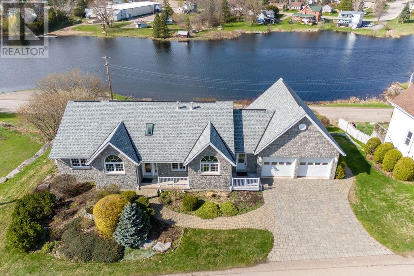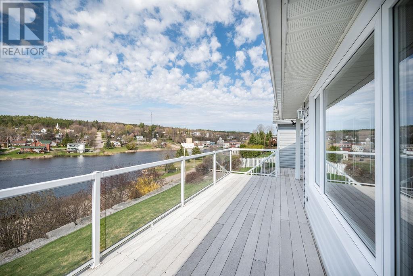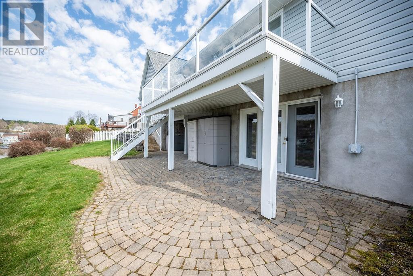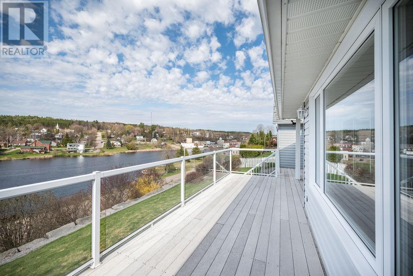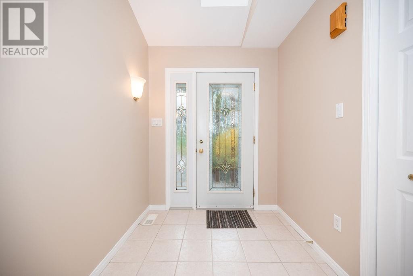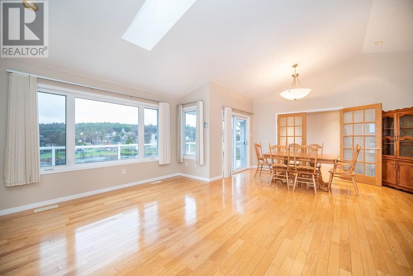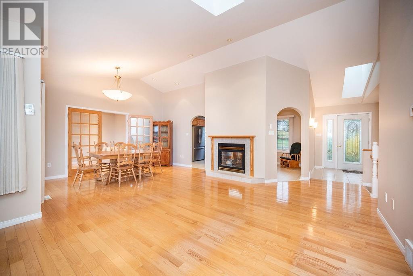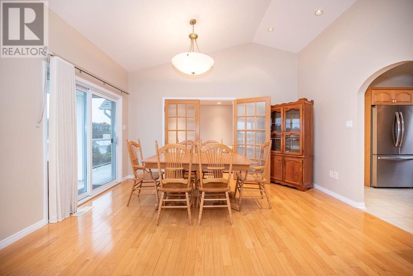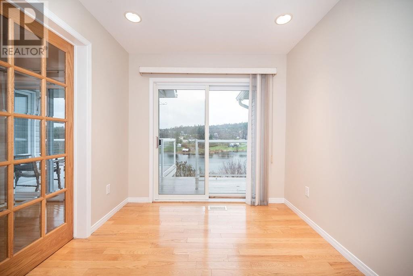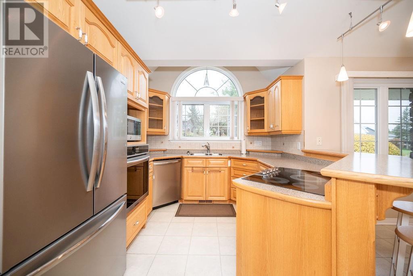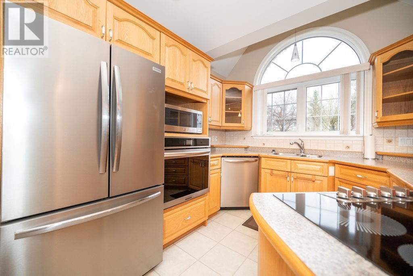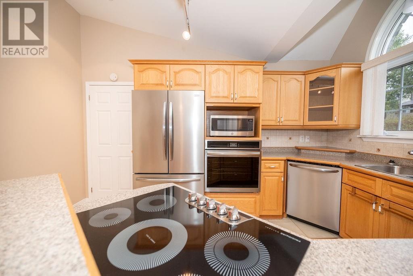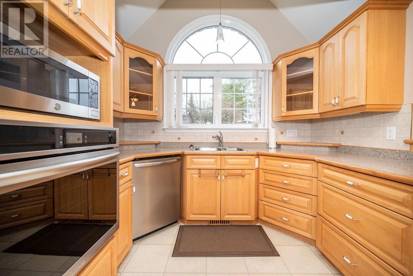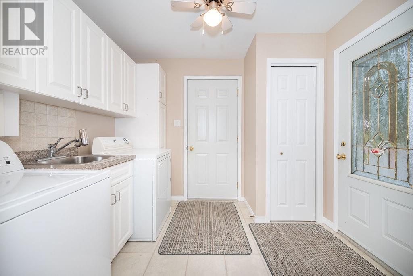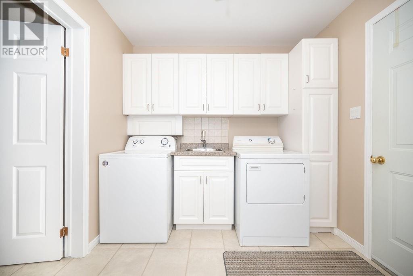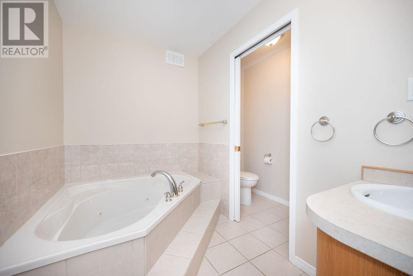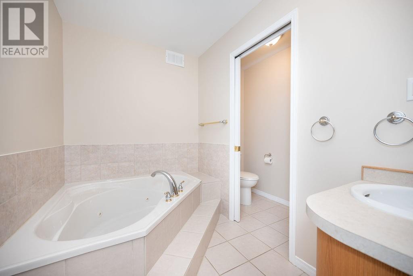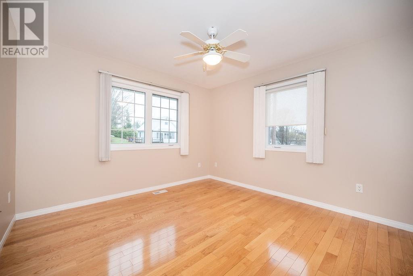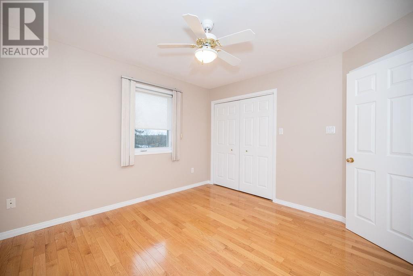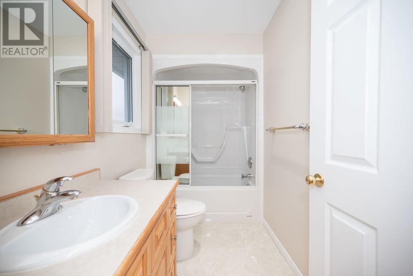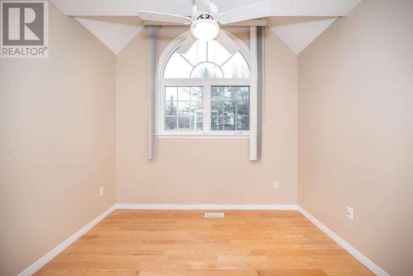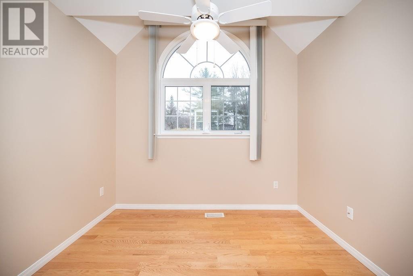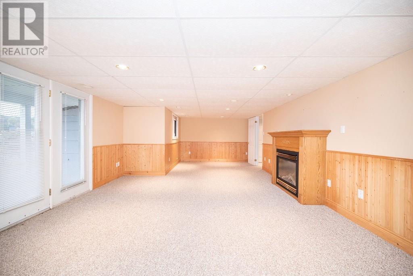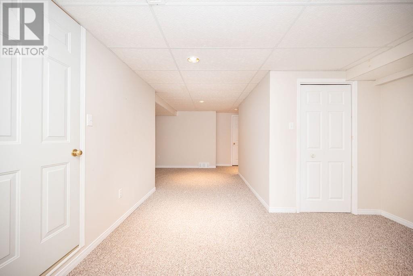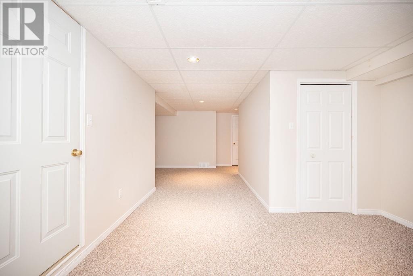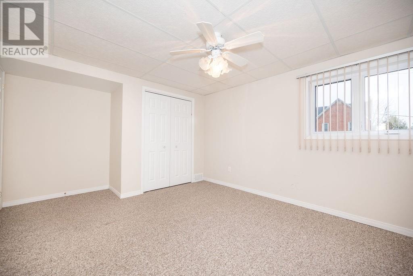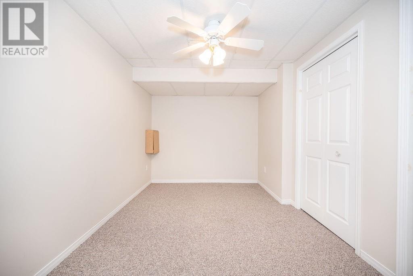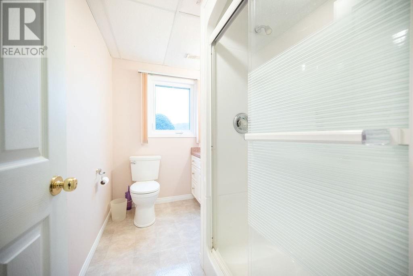305 QUEEN STREET
Eganville, Ontario K0J1T0
$629,000
| Bathroom Total | 3 |
| Bedrooms Total | 4 |
| Half Bathrooms Total | 0 |
| Year Built | 2001 |
| Cooling Type | Central air conditioning, Air exchanger |
| Flooring Type | Wall-to-wall carpet, Hardwood, Ceramic |
| Heating Type | Forced air |
| Heating Fuel | Propane |
| Stories Total | 1 |
| Bedroom | Lower level | 11'5" x 15'0" |
| Den | Lower level | 12'8" x 9'0" |
| Family room/Fireplace | Lower level | 30'0" x 15'0" |
| Games room | Lower level | 12'8" x 22'0" |
| Storage | Lower level | 14'0" x 4'0" |
| Storage | Lower level | 8'0" x 9'0" |
| Utility room | Lower level | 9'8" x 12'8" |
| 3pc Bathroom | Lower level | 9'0" x 6'0" |
| Storage | Lower level | 11'0" x 8'0" |
| Living room | Main level | 17'0" x 12'7" |
| Dining room | Main level | 14'6" x 9'2" |
| Kitchen | Main level | 14'2" x 8'4" |
| Eating area | Main level | 8'0" x 10'0" |
| Office | Main level | 9'0" x 11'5" |
| Bedroom | Main level | 10'0" x 10'0" |
| Bedroom | Main level | 12'0" x 12'0" |
| Primary Bedroom | Main level | 12'0" x 14'6" |
| 3pc Ensuite bath | Main level | 8'0" x 5'0" |
| Laundry room | Main level | 7'2" x 9'6" |
| Workshop | Main level | 10'0" x 21'0" |
| 4pc Bathroom | Main level | 9'0" x 9'6" |
| Foyer | Main level | 12'6" x 7'0" |
YOU MAY ALSO BE INTERESTED IN…
Previous
Next


