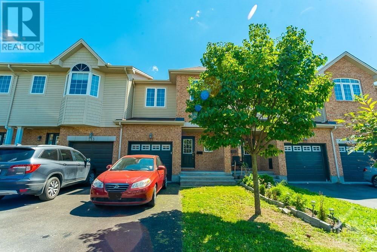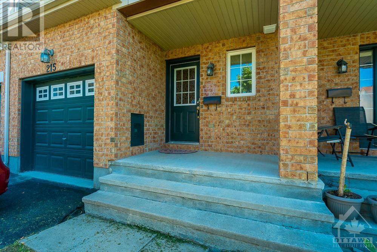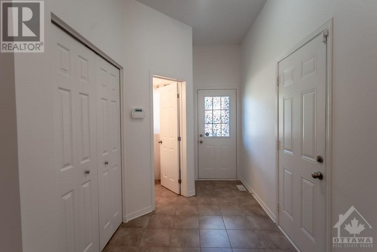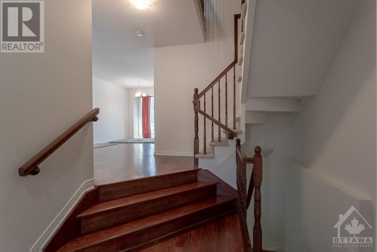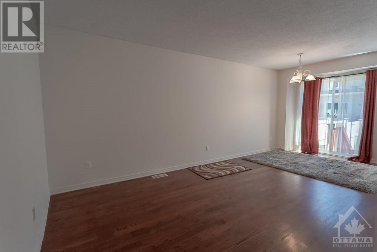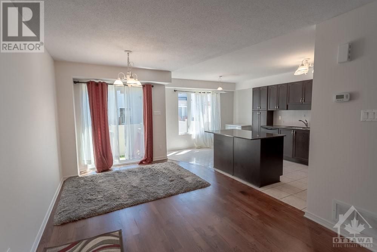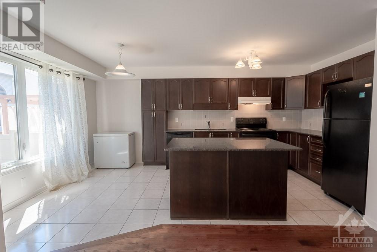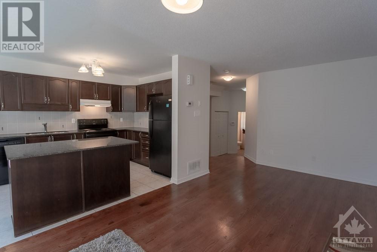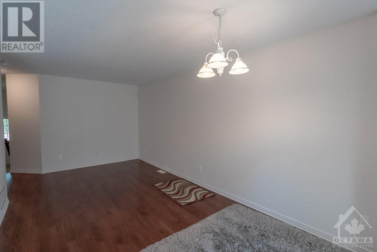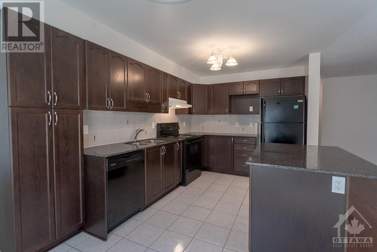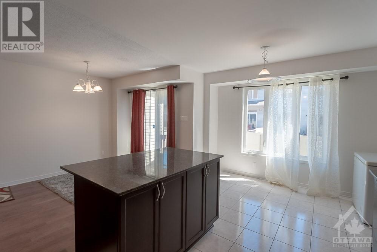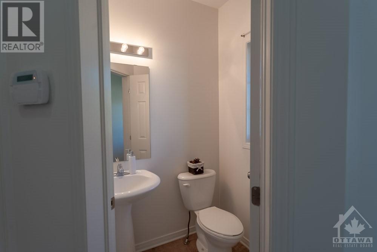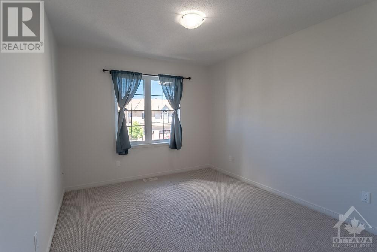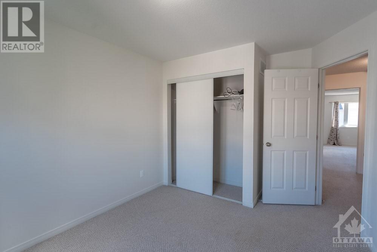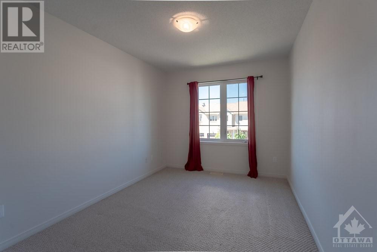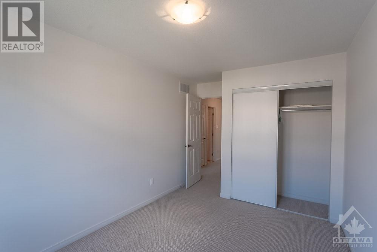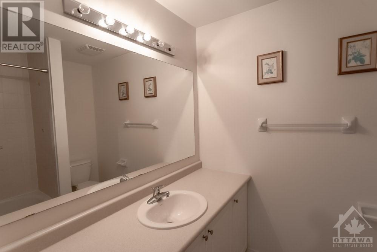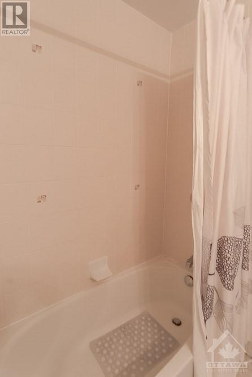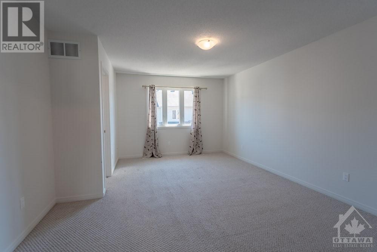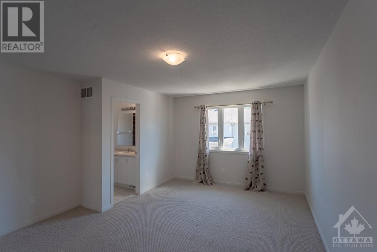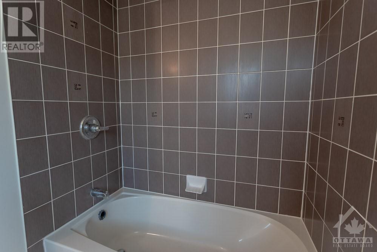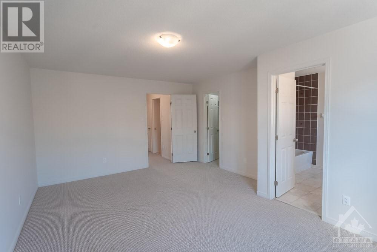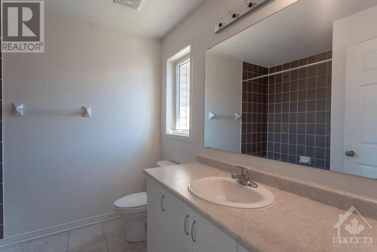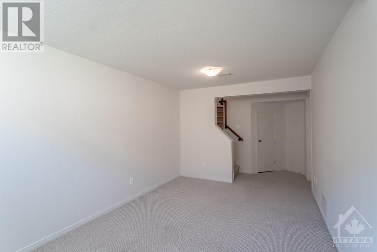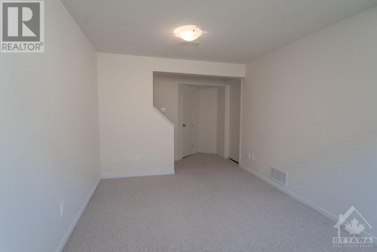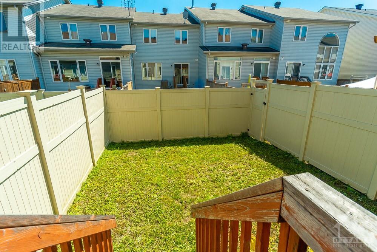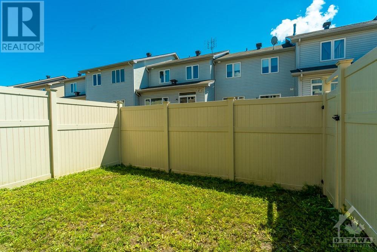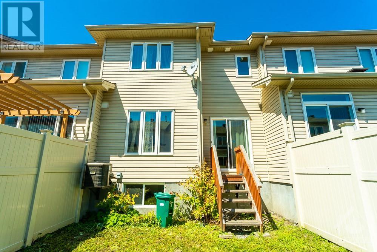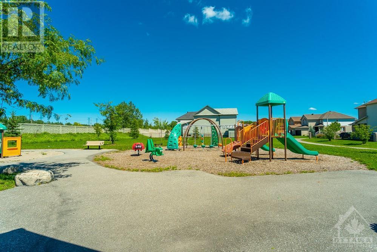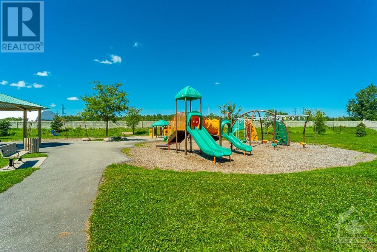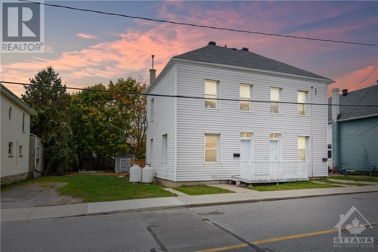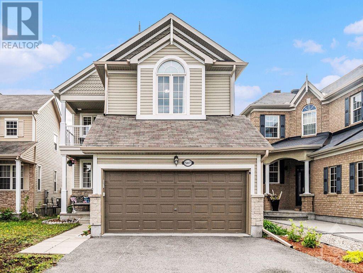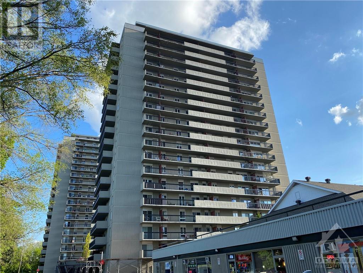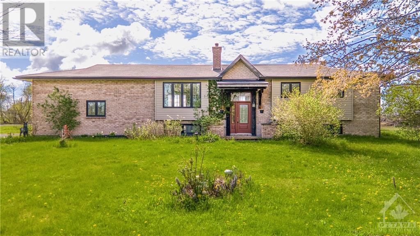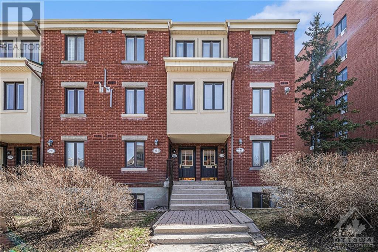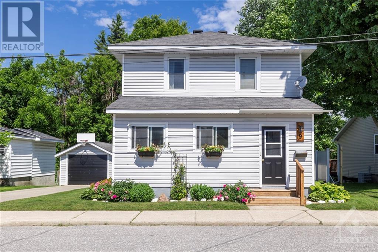215 MACOUN CIRCLE
Ottawa, Ontario K1T0H9
$630,000
| Bathroom Total | 3 |
| Bedrooms Total | 3 |
| Half Bathrooms Total | 1 |
| Year Built | 2011 |
| Cooling Type | Central air conditioning |
| Flooring Type | Wall-to-wall carpet, Hardwood, Tile |
| Heating Type | Forced air |
| Heating Fuel | Natural gas |
| Stories Total | 2 |
| Primary Bedroom | Second level | 11'1" x 17'6" |
| Bedroom | Second level | 9'11" x 11'5" |
| Bedroom | Second level | 9'2" x 14'3" |
| 3pc Ensuite bath | Second level | 8'2" x 7'10" |
| 3pc Bathroom | Second level | 7'10" x 7'4" |
| Recreation room | Lower level | 10'2" x 17'0" |
| Foyer | Main level | 10'6" x 6'4" |
| 2pc Bathroom | Main level | 4'6" x 5'2" |
| Living room/Dining room | Main level | 20'0" x 9'9" |
| Kitchen | Main level | 8'1" x 11'3" |
| Eating area | Main level | 11'1" x 6'1" |
YOU MAY ALSO BE INTERESTED IN…
Previous
Next


