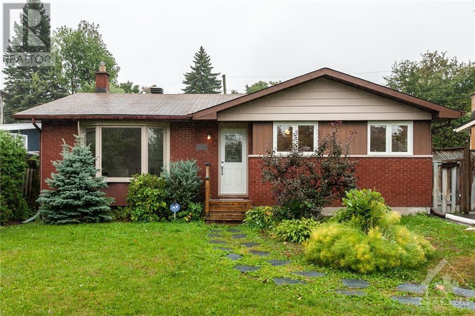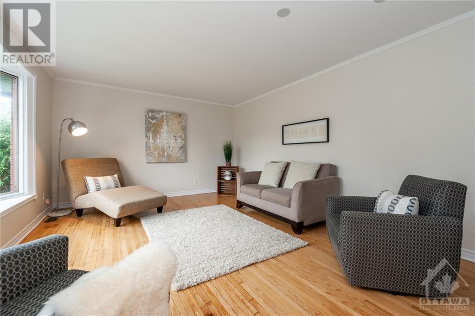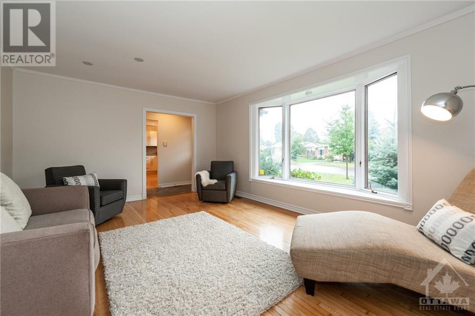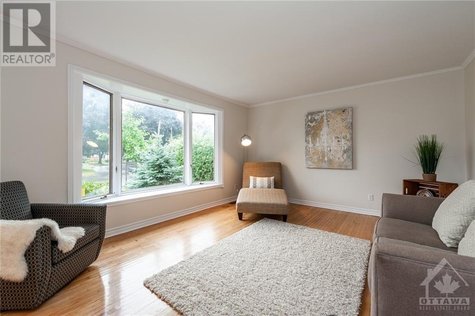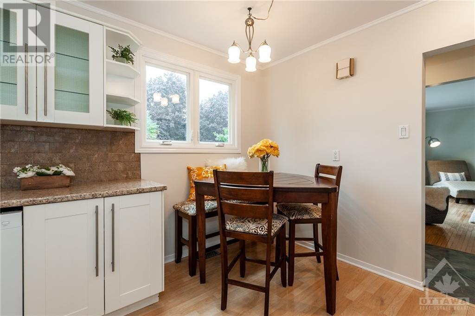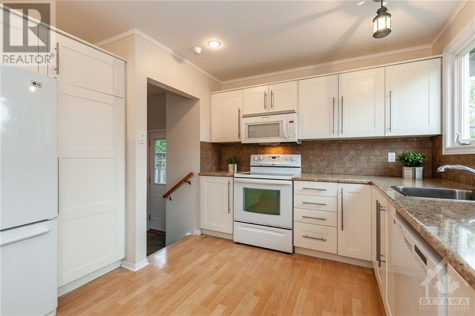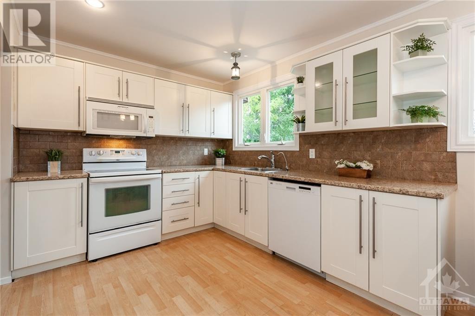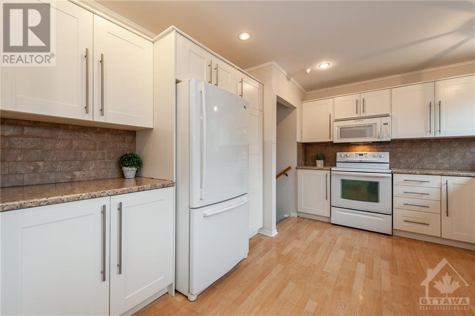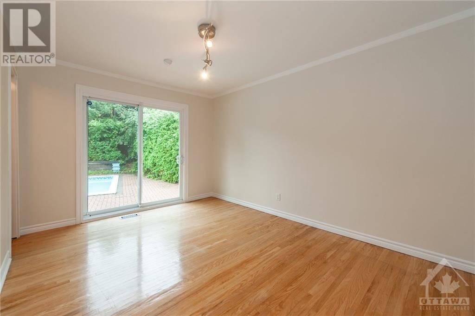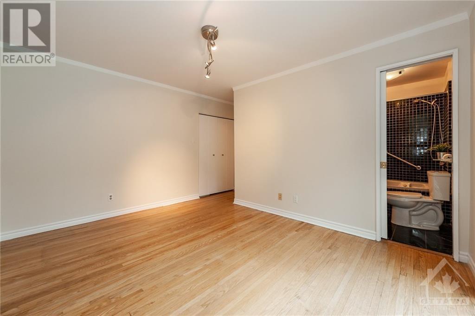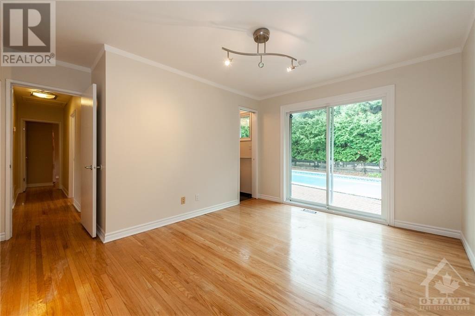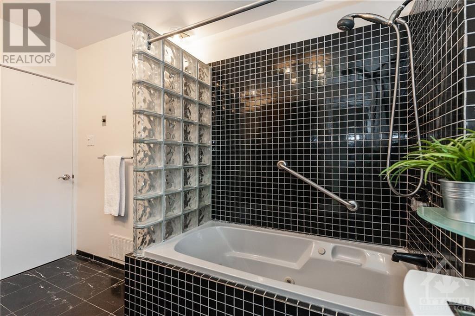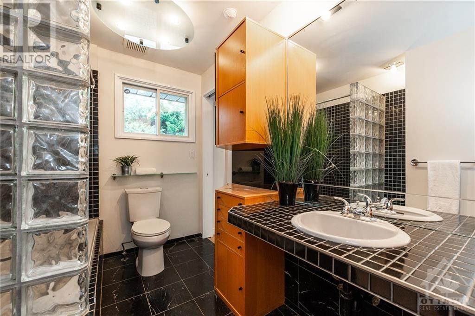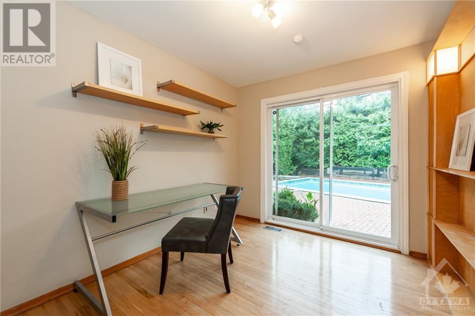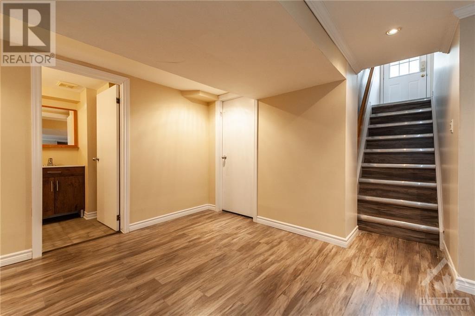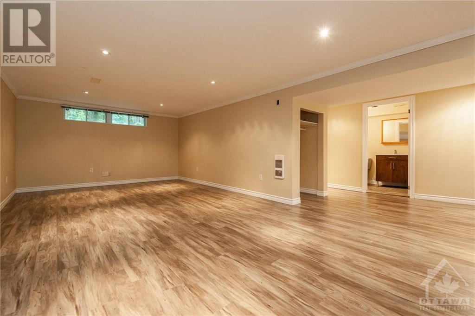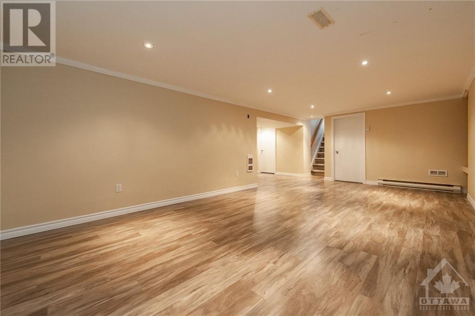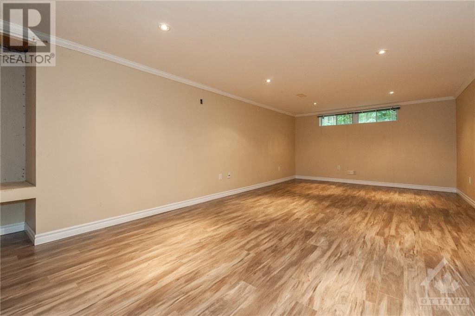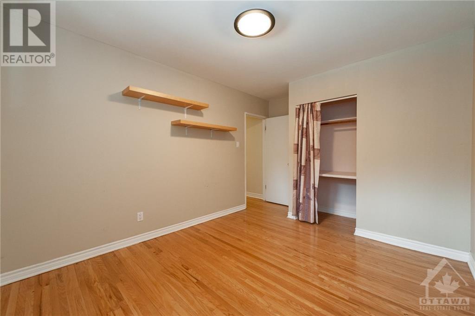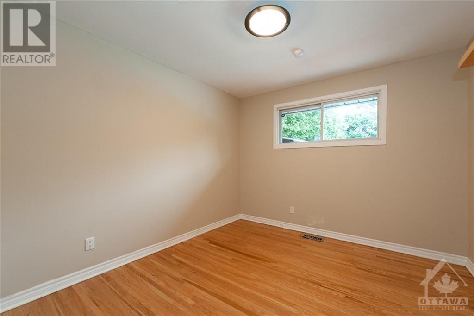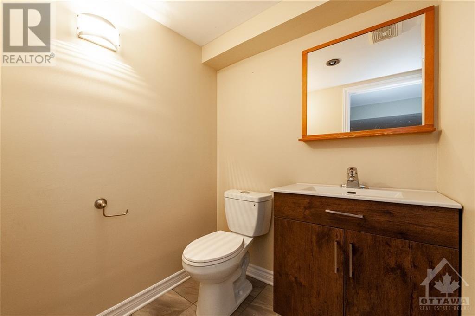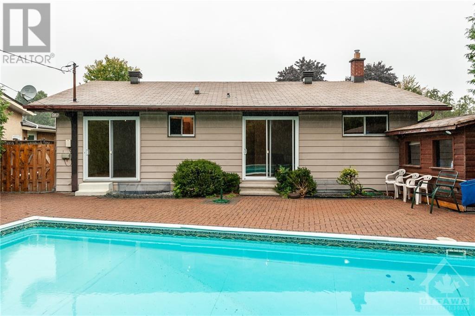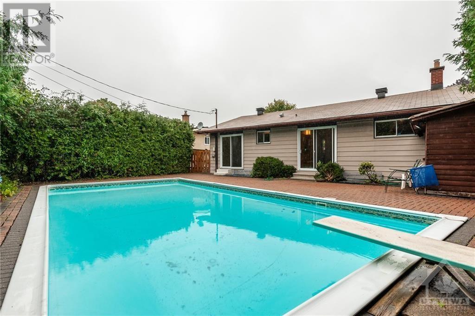2082 VALLEY DRIVE
Ottawa, Ontario K1G2P5
$648,800
| Bathroom Total | 2 |
| Bedrooms Total | 3 |
| Half Bathrooms Total | 1 |
| Year Built | 1962 |
| Cooling Type | Central air conditioning |
| Flooring Type | Hardwood, Laminate, Tile |
| Heating Type | Forced air |
| Heating Fuel | Natural gas |
| Stories Total | 1 |
| Recreation room | Lower level | 25'6" x 22'0" |
| Partial bathroom | Lower level | Measurements not available |
| Laundry room | Lower level | Measurements not available |
| Living room | Main level | 16'10" x 12'11" |
| Kitchen | Main level | 15'10" x 11'5" |
| Primary Bedroom | Main level | 13'6" x 13'4" |
| Bedroom | Main level | 13'6" x 9'10" |
| Bedroom | Main level | 10'1" x 9'0" |
| Full bathroom | Main level | Measurements not available |
YOU MAY ALSO BE INTERESTED IN…
Previous
Next


