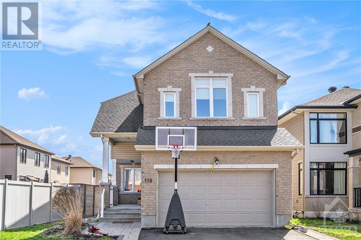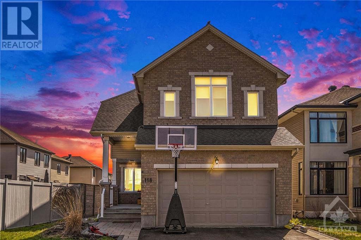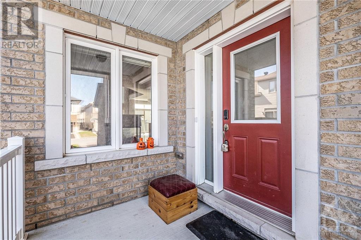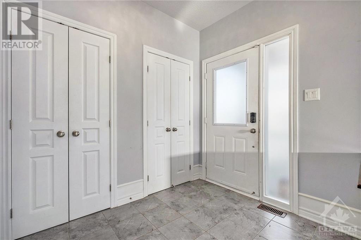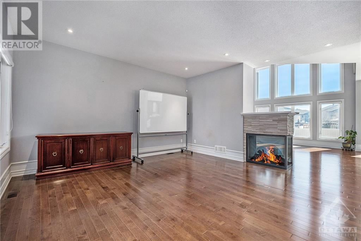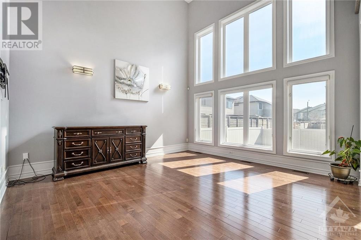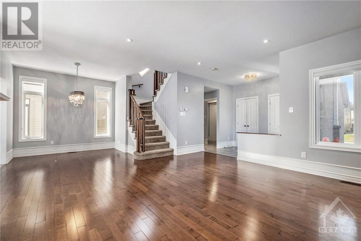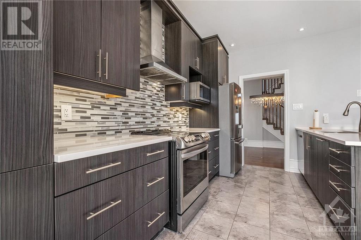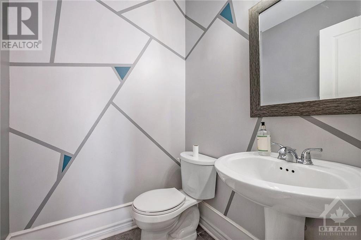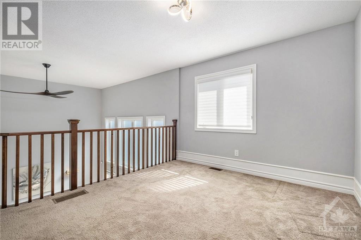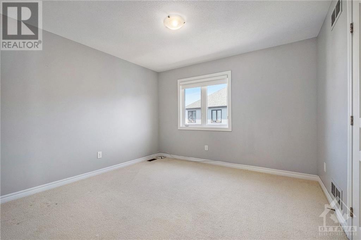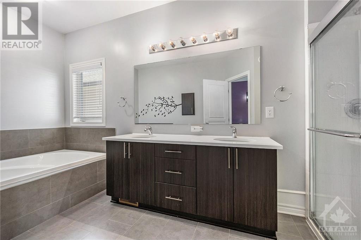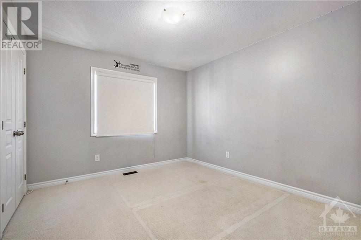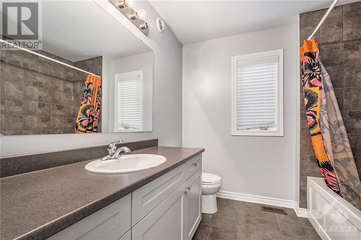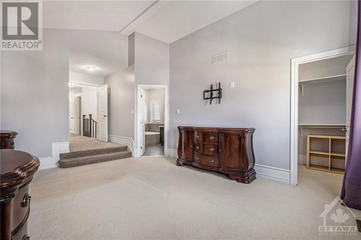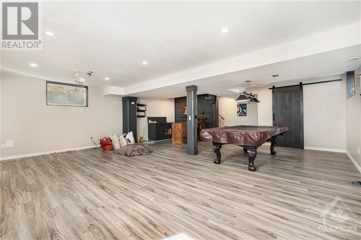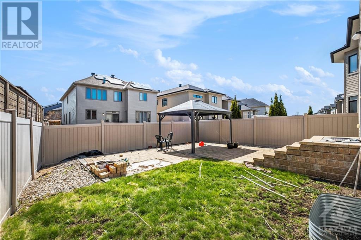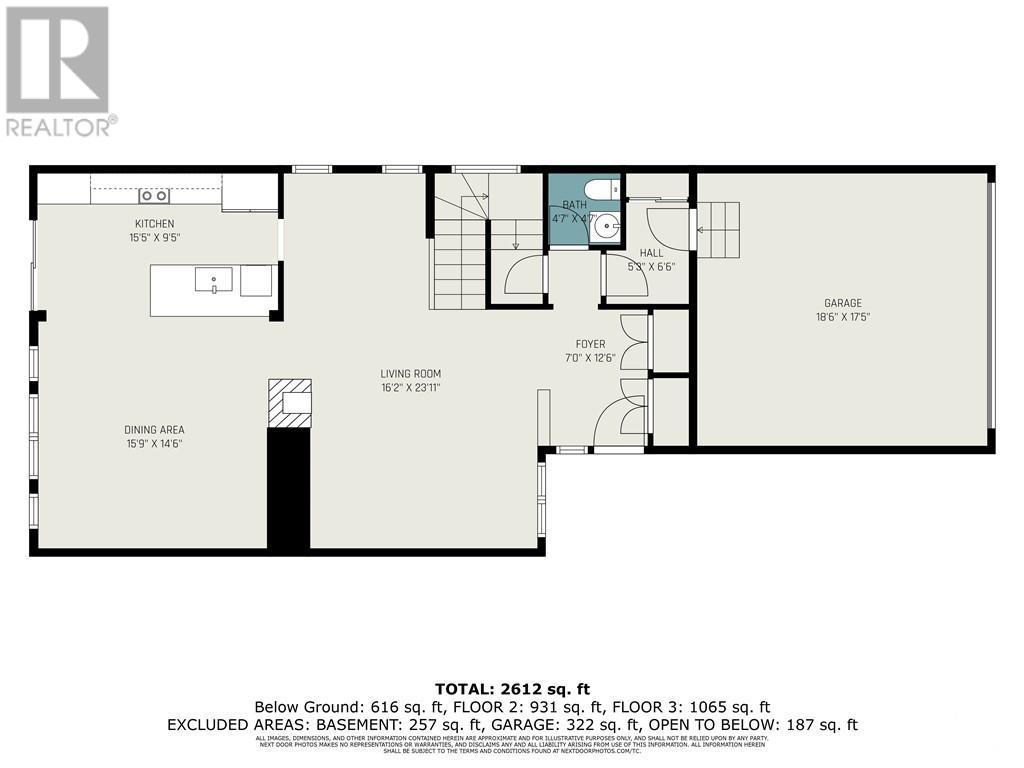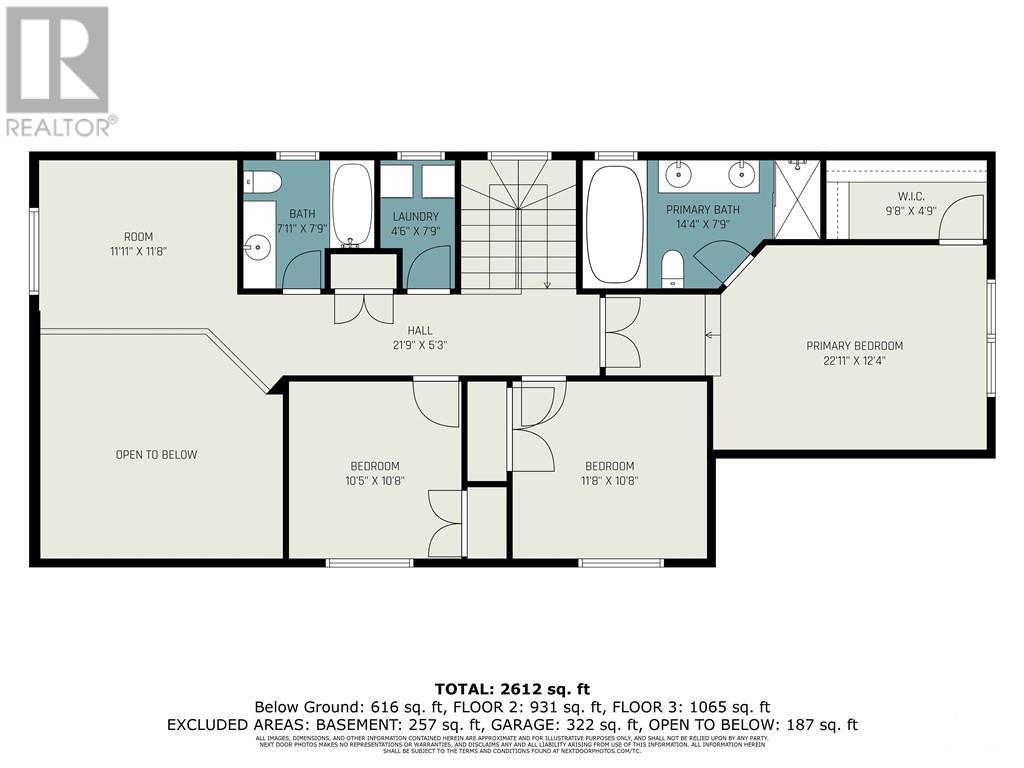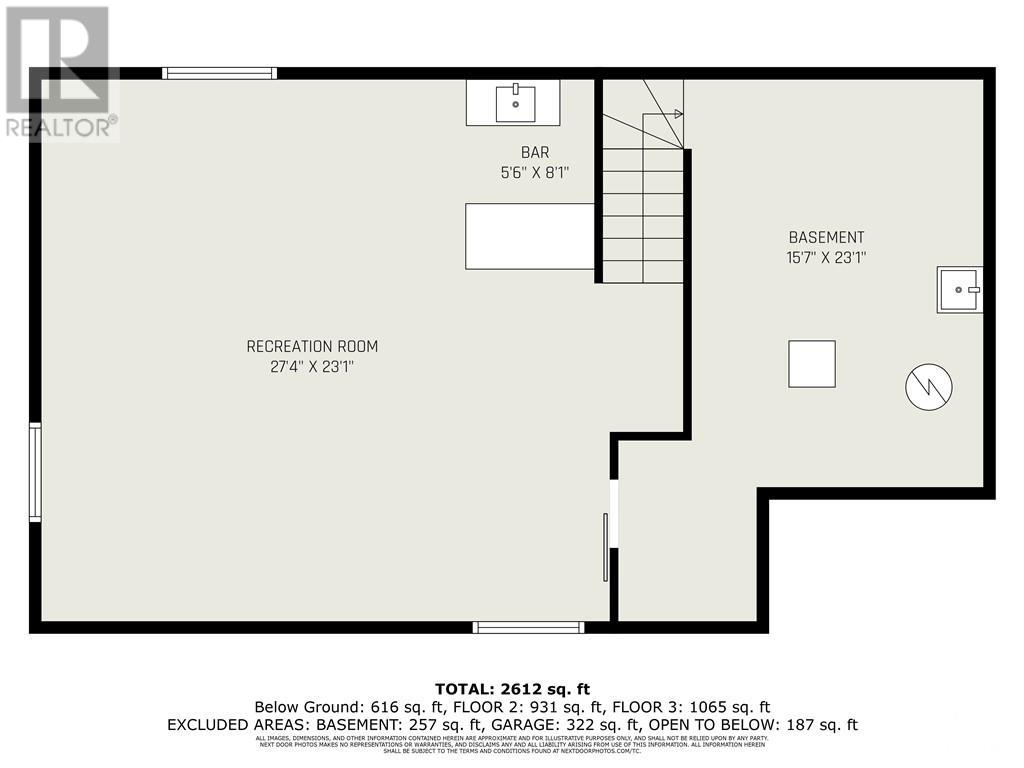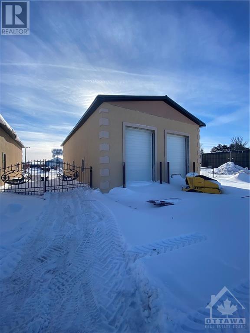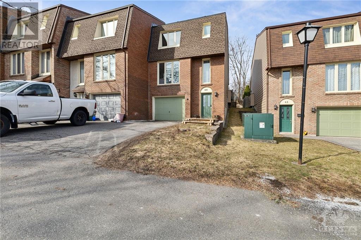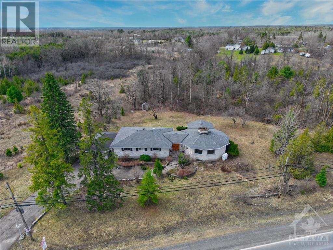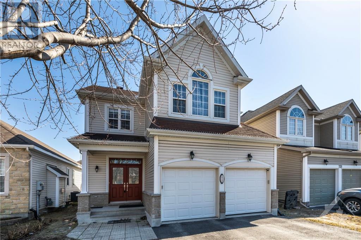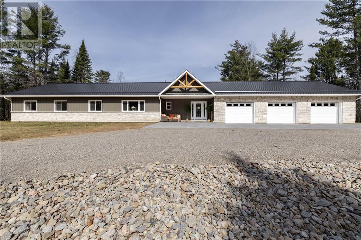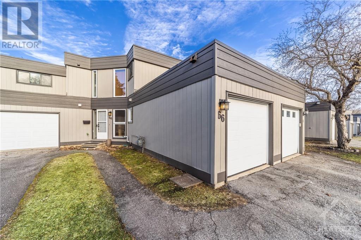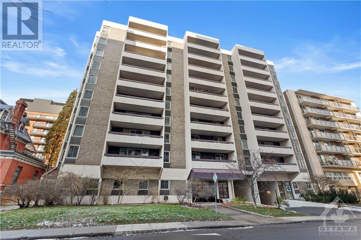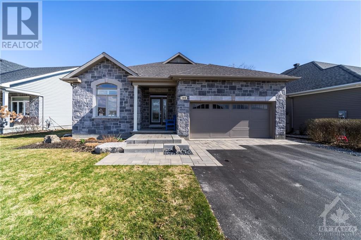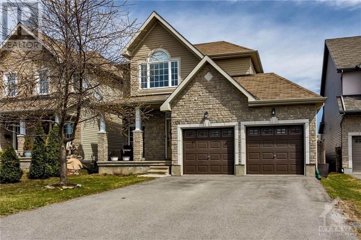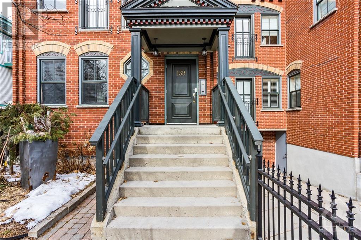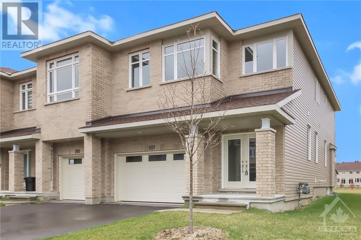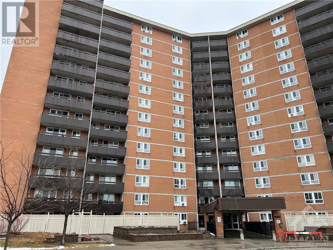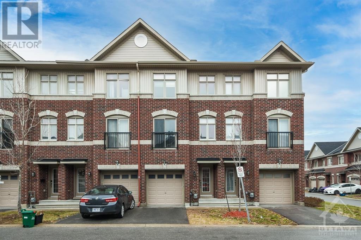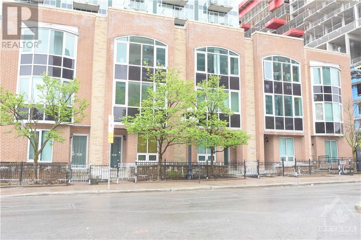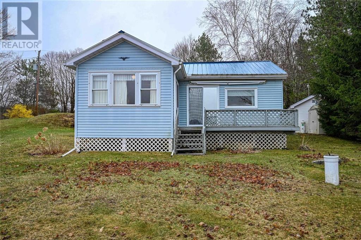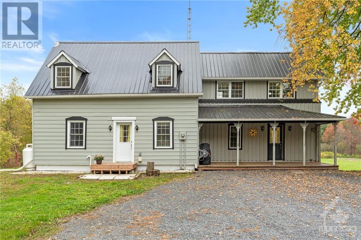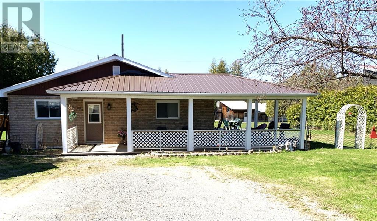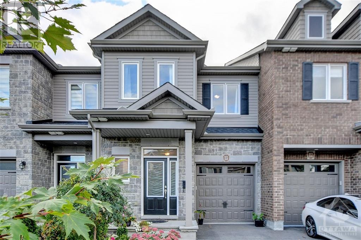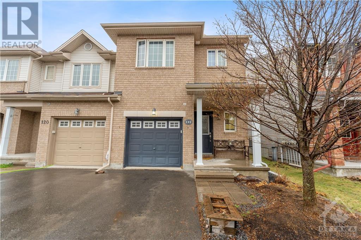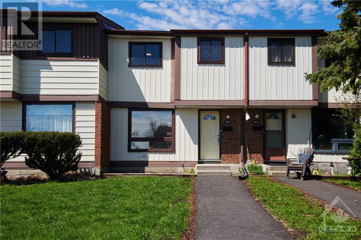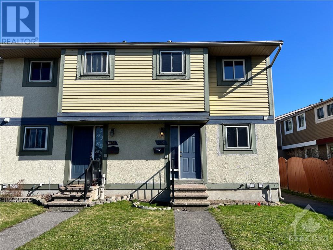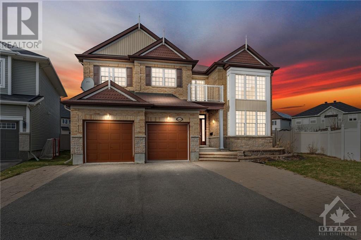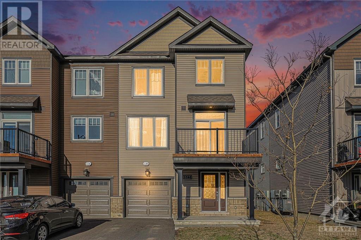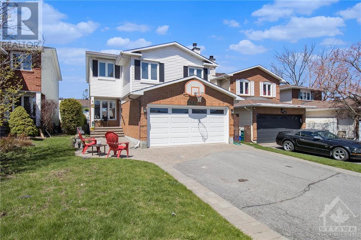118 WILHELMINA PLACE
Ottawa, Ontario K4M0B4
$3,795
| Bathroom Total | 3 |
| Bedrooms Total | 3 |
| Half Bathrooms Total | 1 |
| Year Built | 2014 |
| Cooling Type | Central air conditioning |
| Flooring Type | Wall-to-wall carpet, Hardwood, Tile |
| Heating Type | Forced air |
| Heating Fuel | Natural gas |
| Stories Total | 2 |
| Other | Second level | 11'11" x 11'8" |
| Bedroom | Second level | 10'5" x 10'8" |
| Bedroom | Second level | 11'8" x 10'8" |
| Full bathroom | Second level | 7'11" x 7'9" |
| Laundry room | Second level | 4'6" x 7'9" |
| Primary Bedroom | Second level | 22'11" x 12'4" |
| 5pc Ensuite bath | Second level | 14'4" x 7'9" |
| Other | Second level | 9'8" x 4'9" |
| Recreation room | Lower level | 27'4" x 23'1" |
| Other | Lower level | 5'6" x 8'1" |
| Other | Lower level | 15'7" x 23'1" |
| Foyer | Main level | 7'0" x 12'6" |
| Living room | Main level | 16'2" x 23'11" |
| Partial bathroom | Main level | 4'7" x 4'7" |
| Kitchen | Main level | 15'5" x 9'5" |
| Dining room | Main level | 15'9" x 14'6" |
YOU MAY ALSO BE INTERESTED IN…
Previous
Next


