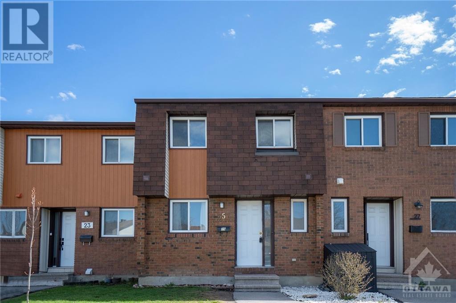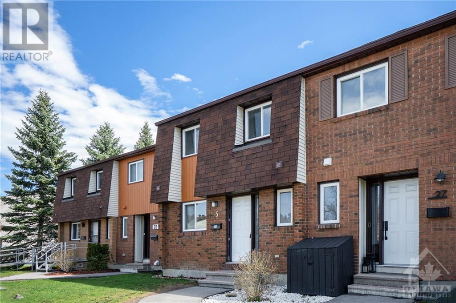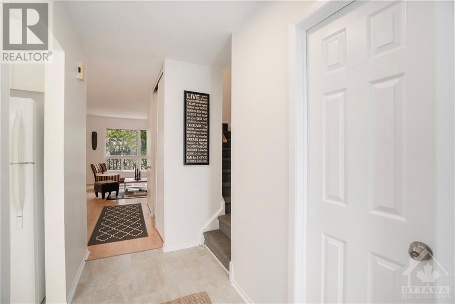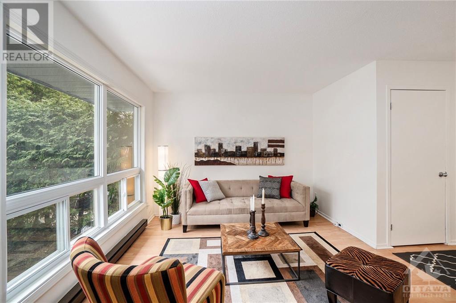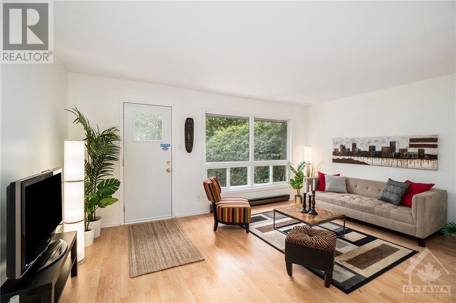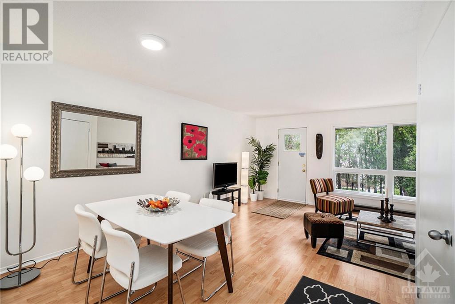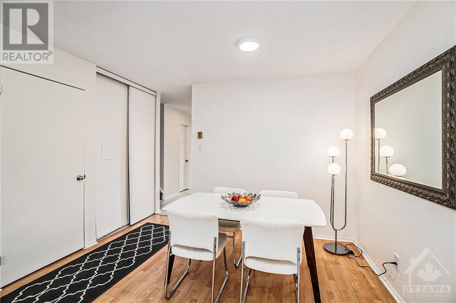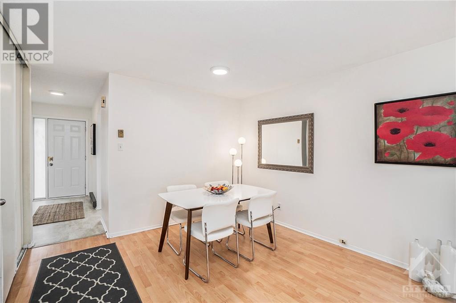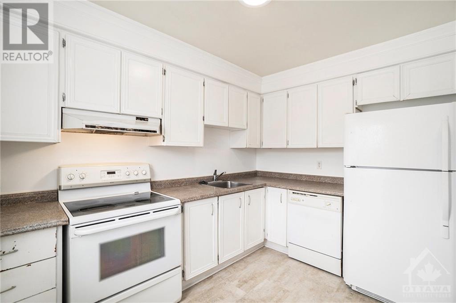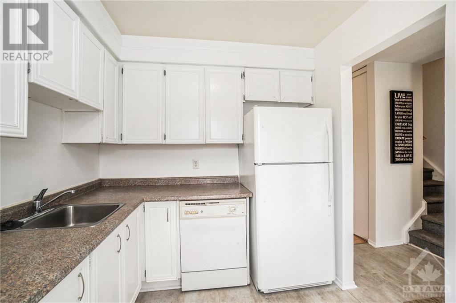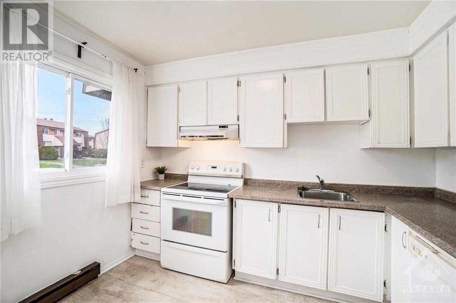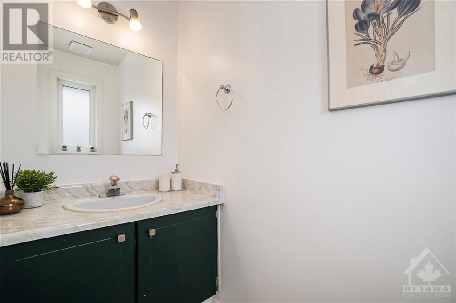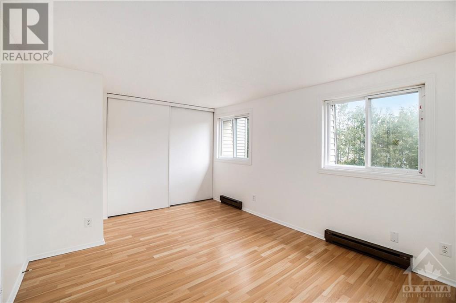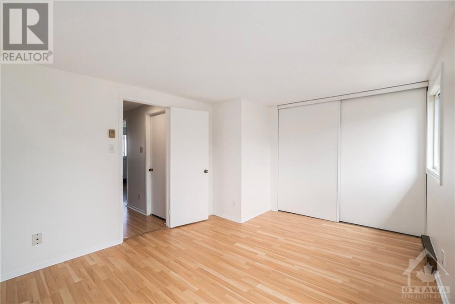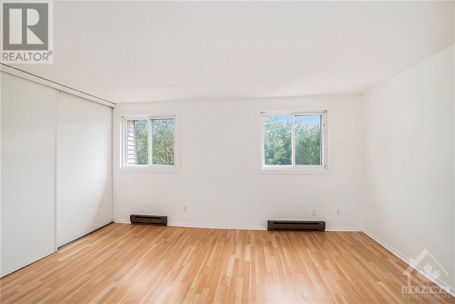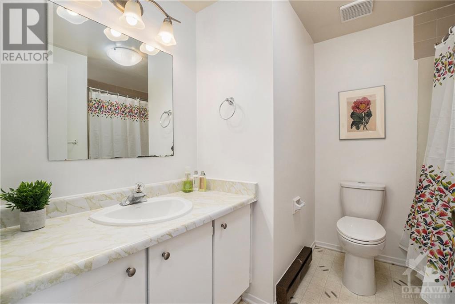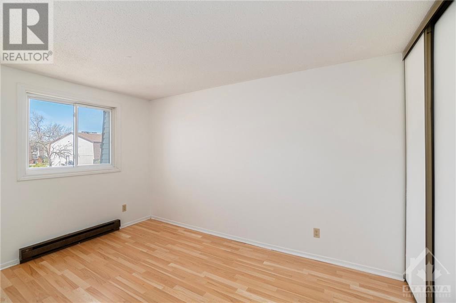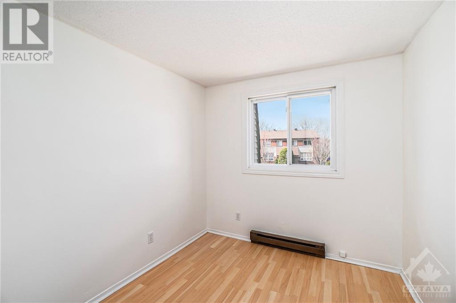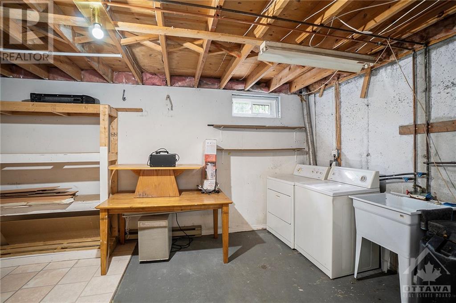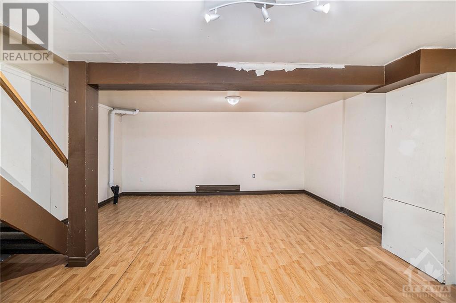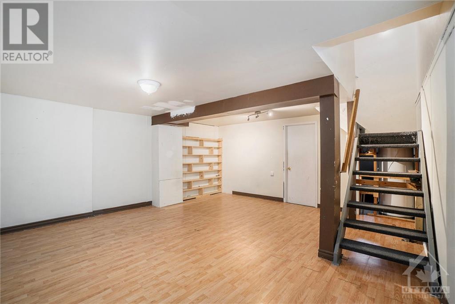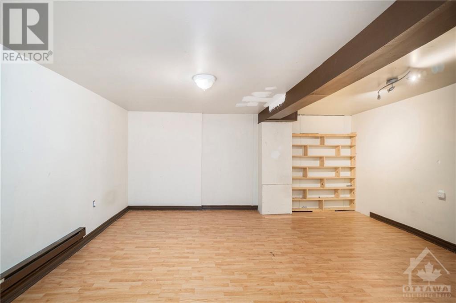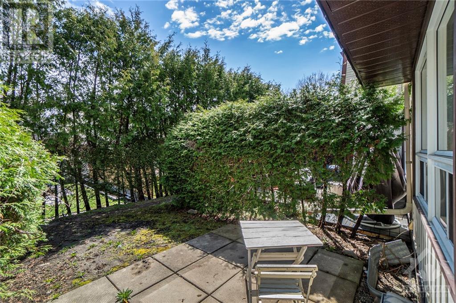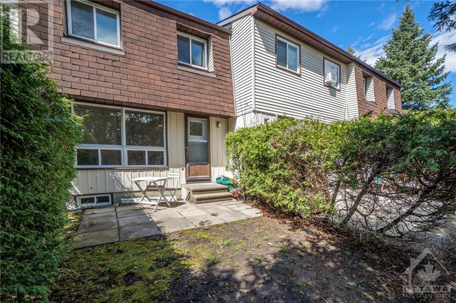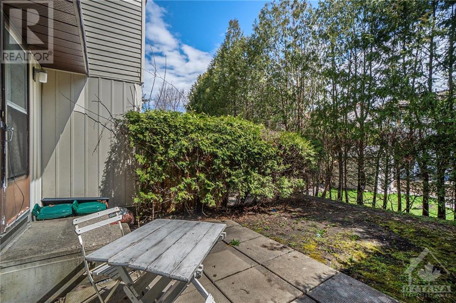25 PIXLEY PRIVATE
Ottawa, Ontario K1G4C3
$394,900
| Bathroom Total | 2 |
| Bedrooms Total | 3 |
| Half Bathrooms Total | 1 |
| Year Built | 1983 |
| Cooling Type | None |
| Flooring Type | Mixed Flooring, Laminate, Vinyl |
| Heating Type | Baseboard heaters |
| Heating Fuel | Electric |
| Stories Total | 2 |
| Primary Bedroom | Second level | 14'9" x 11'0" |
| Bedroom | Second level | 12'5" x 8'0" |
| Bedroom | Second level | 8'6" x 8'0" |
| 4pc Bathroom | Second level | 8'0" x 5'0" |
| Other | Second level | 9'0" x 3'0" |
| Recreation room | Basement | 18'0" x 16'0" |
| Laundry room | Basement | 16'5" x 11'0" |
| Living room | Main level | 16'9" x 10'6" |
| Dining room | Main level | 11'0" x 8'0" |
| Kitchen | Main level | 10'5" x 8'0" |
| 2pc Bathroom | Main level | 6'5" x 3'5" |
| Foyer | Main level | 10'6" x 4'6" |
YOU MAY ALSO BE INTERESTED IN…
Previous
Next


