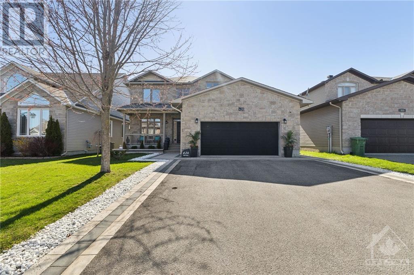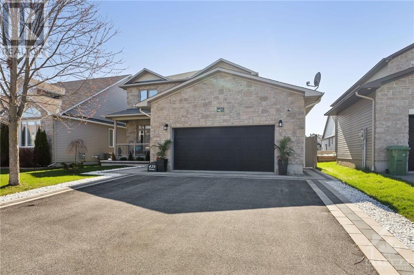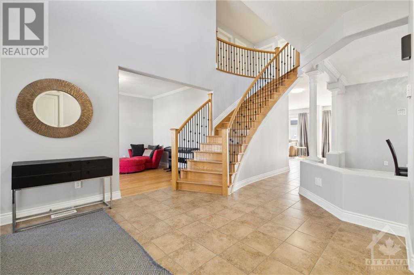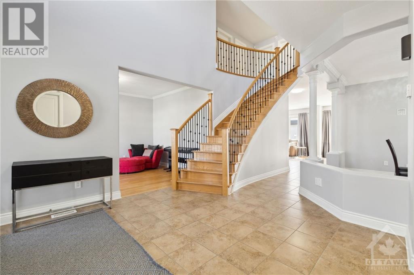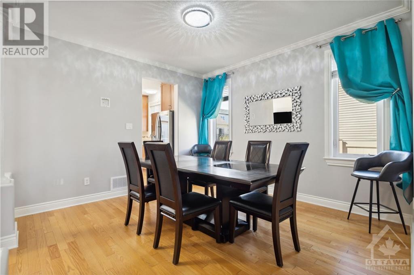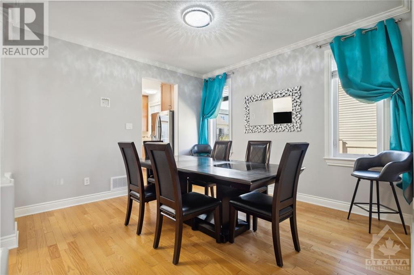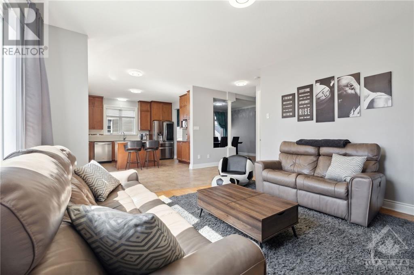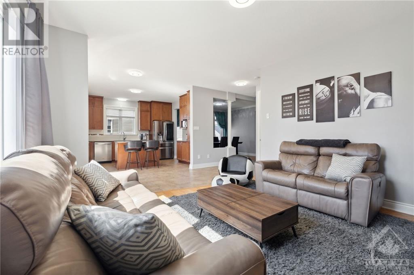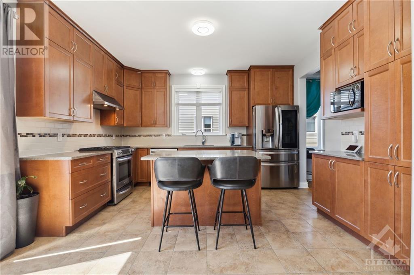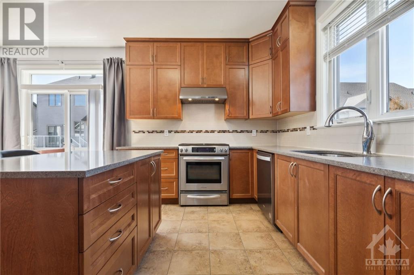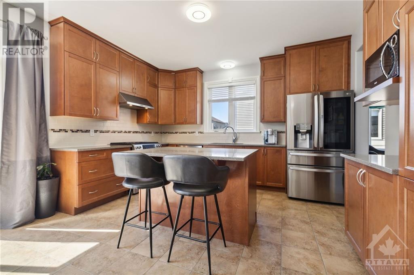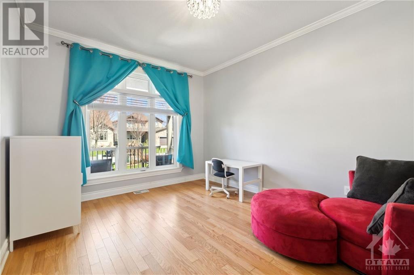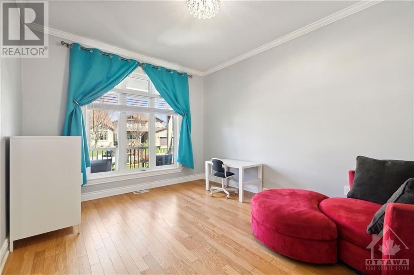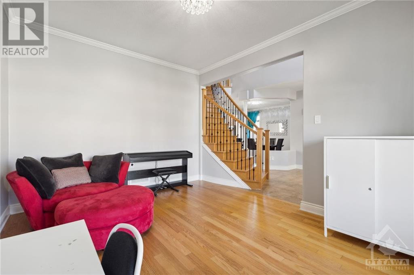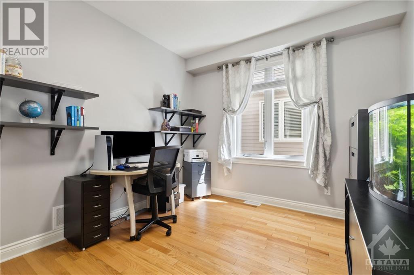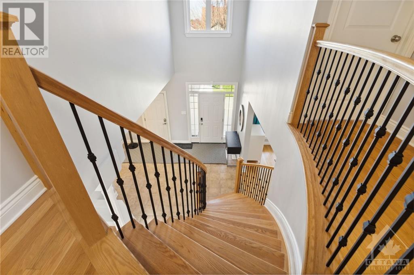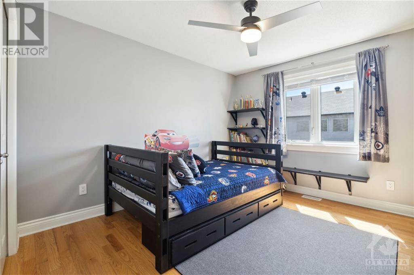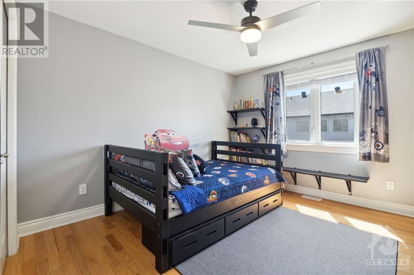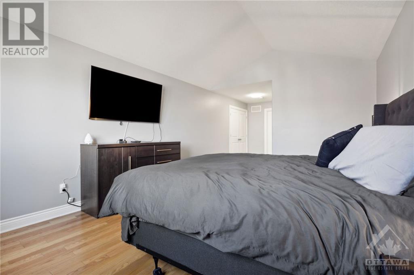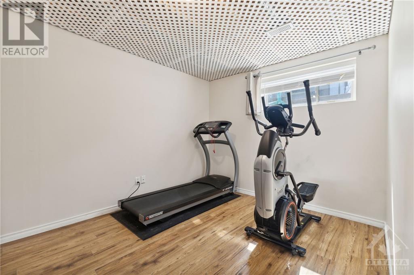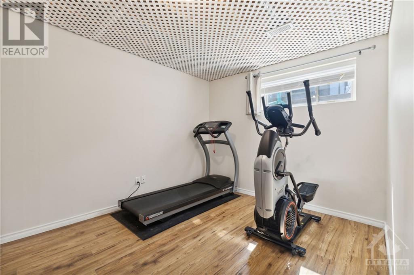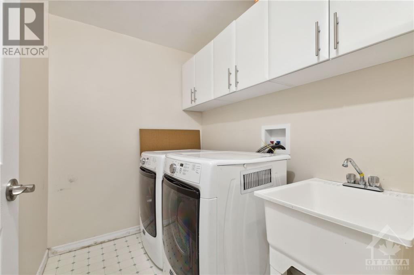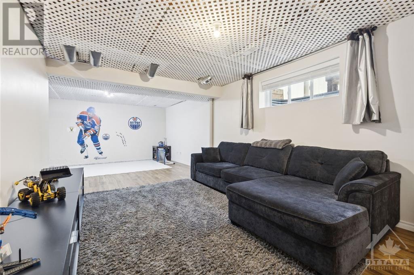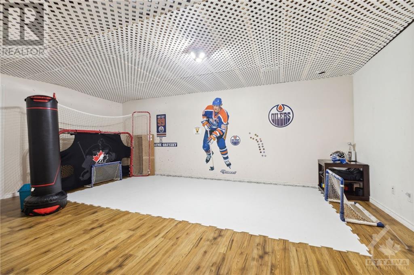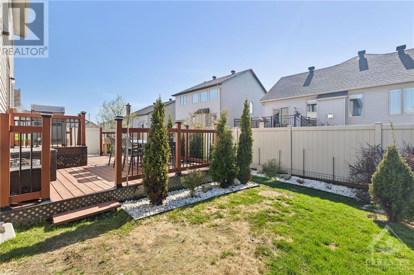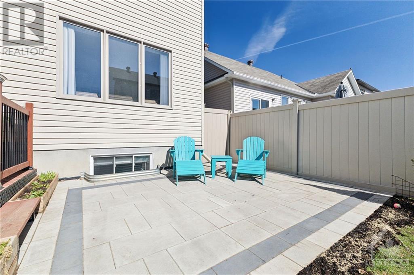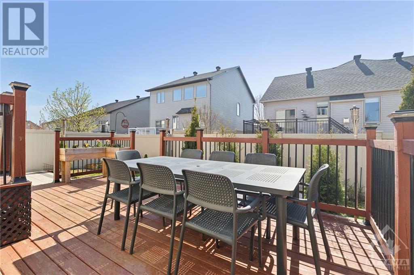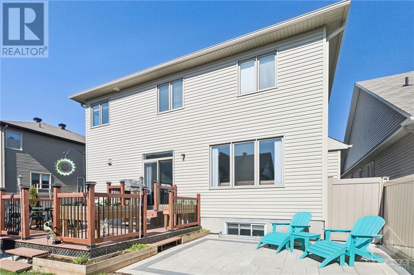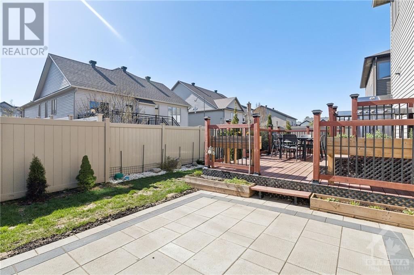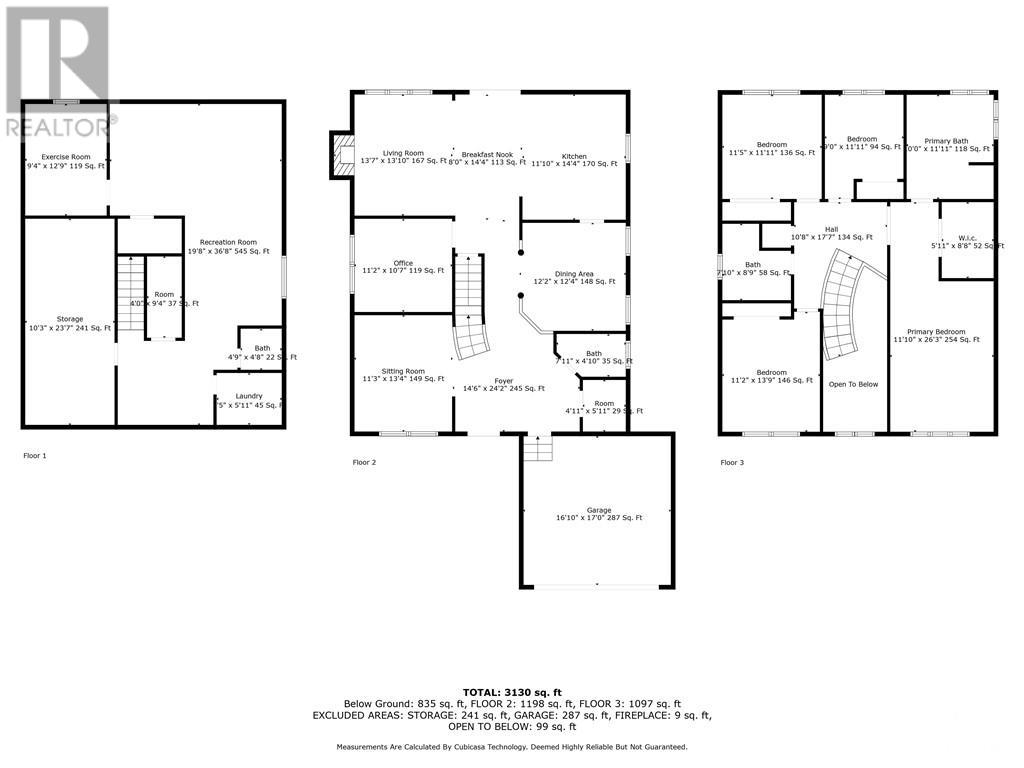426 MERCURY STREET
Clarence-Rockland, Ontario K4K1P6
$749,900
| Bathroom Total | 4 |
| Bedrooms Total | 5 |
| Half Bathrooms Total | 2 |
| Year Built | 2014 |
| Cooling Type | Central air conditioning |
| Flooring Type | Hardwood, Laminate, Ceramic |
| Heating Type | Forced air |
| Heating Fuel | Natural gas |
| Stories Total | 2 |
| Primary Bedroom | Second level | 11'10" x 26'3" |
| 4pc Ensuite bath | Second level | 10'0" x 11'11" |
| Other | Second level | 5'11" x 8'8" |
| Bedroom | Second level | 11'2" x 13'9" |
| Bedroom | Second level | 11'5" x 11'11" |
| Bedroom | Second level | 9'0" x 11'11" |
| 4pc Bathroom | Second level | 9'0" x 11'11" |
| Recreation room | Basement | 19'8" x 36'8" |
| Gym | Basement | 9'4" x 12'9" |
| Laundry room | Basement | 7'5" x 5'11" |
| Storage | Basement | 10'3" x 23'7" |
| 2pc Bathroom | Basement | 4'9" x 4'8" |
| Kitchen | Main level | 11'10" x 14'4" |
| Sitting room | Main level | 11'3" x 13'4" |
| Living room | Main level | 13'7" x 13'10" |
| Dining room | Main level | 12'2" x 12'4" |
| Office | Main level | 11'2" x 10'7" |
| 2pc Bathroom | Main level | 7'11" x 4'10" |
YOU MAY ALSO BE INTERESTED IN…
Previous
Next


