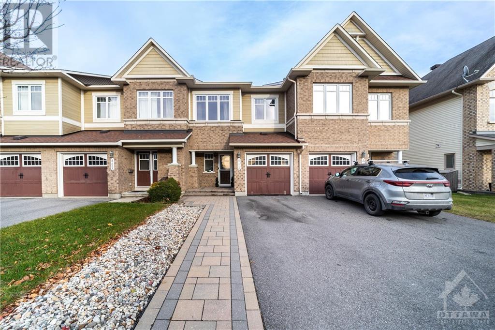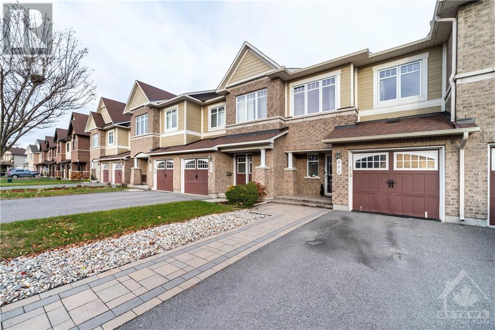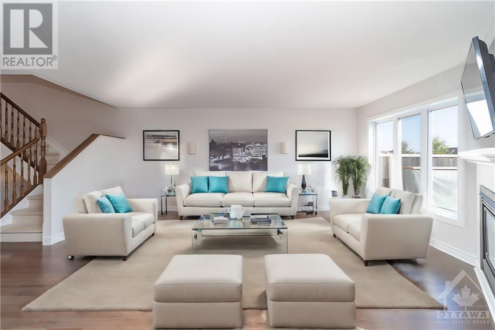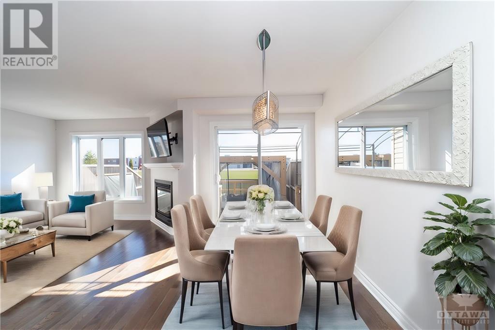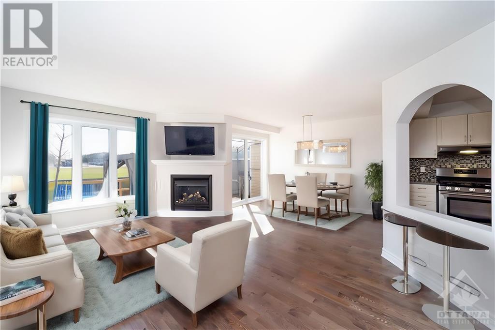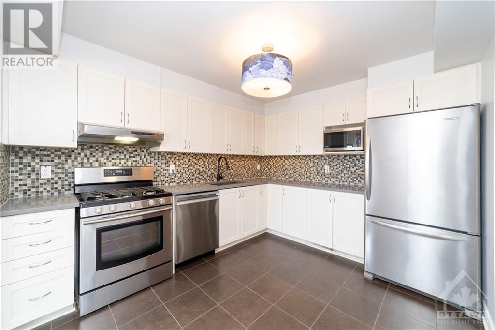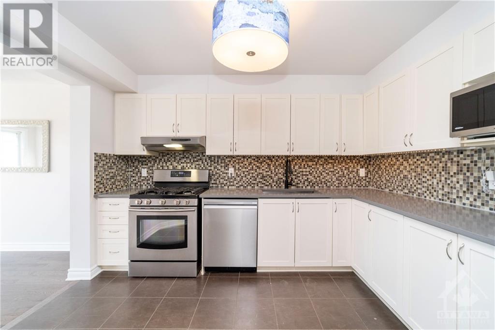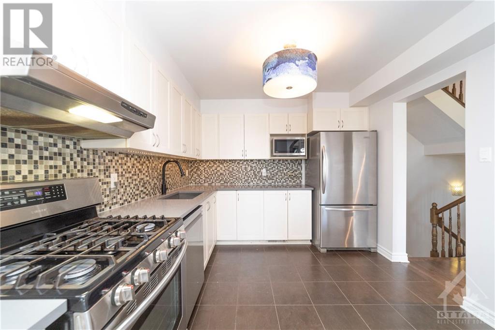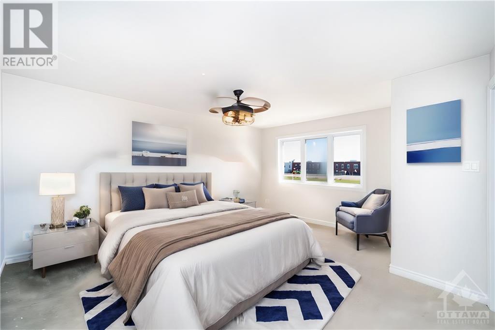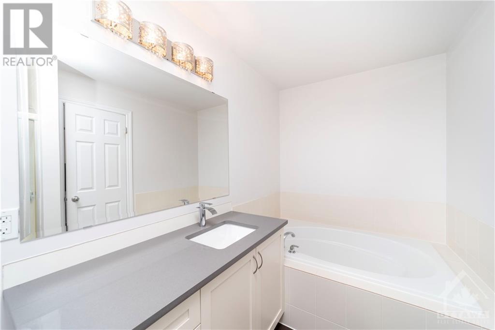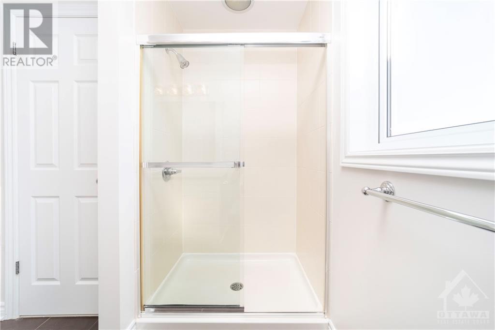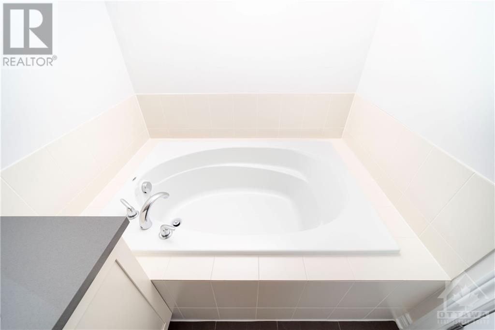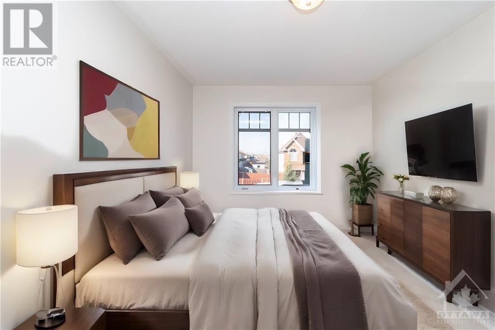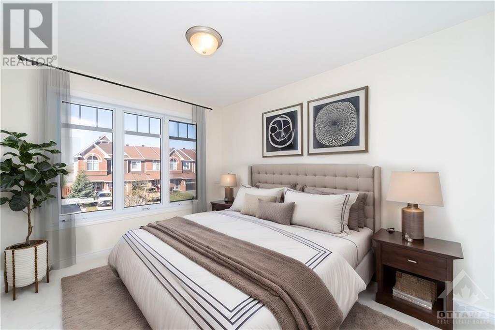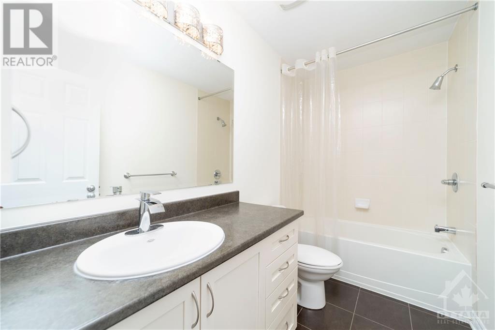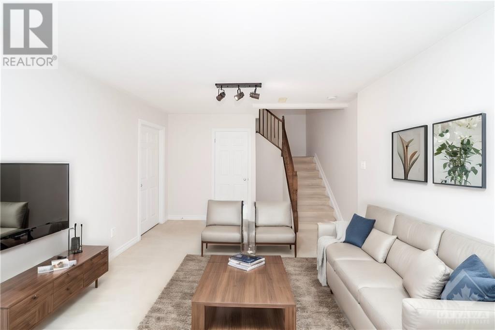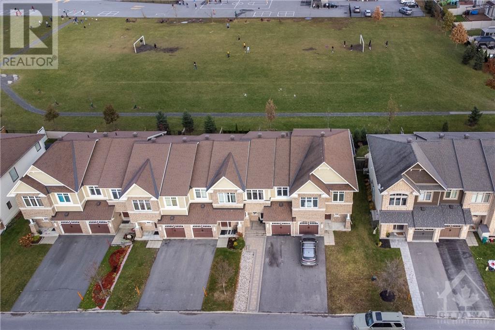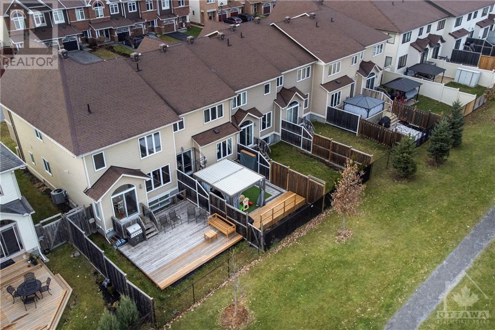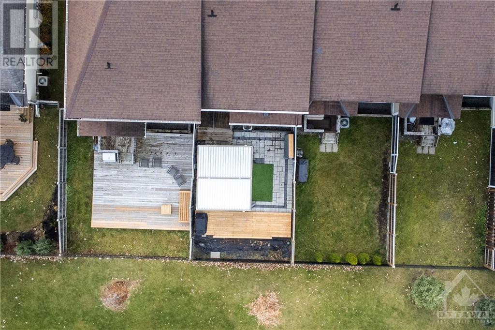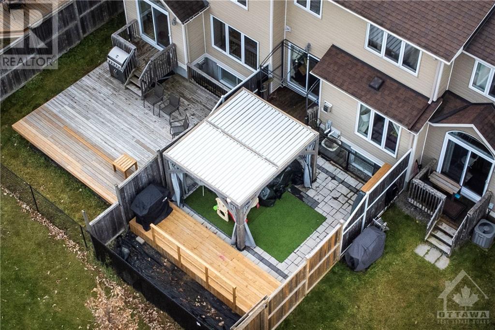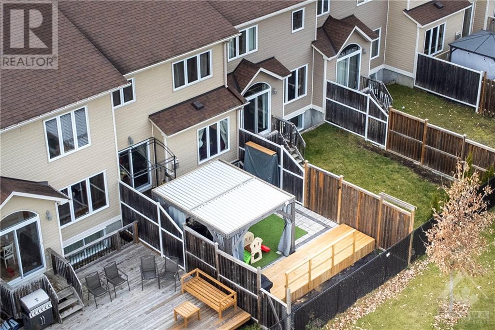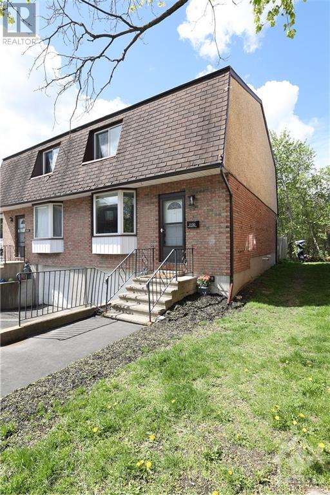865 ASHENVALE WAY
Orleans, Ontario K4A0S1
$599,900
| Bathroom Total | 3 |
| Bedrooms Total | 3 |
| Half Bathrooms Total | 1 |
| Year Built | 2011 |
| Cooling Type | Central air conditioning |
| Flooring Type | Wall-to-wall carpet, Hardwood |
| Heating Type | Forced air |
| Heating Fuel | Natural gas |
| Stories Total | 2 |
| Primary Bedroom | Second level | 13'2" x 15'7" |
| Bedroom | Second level | 9'9" x 11'7" |
| Bedroom | Second level | 9'4" x 10'7" |
| 4pc Ensuite bath | Second level | Measurements not available |
| Other | Second level | Measurements not available |
| Full bathroom | Second level | Measurements not available |
| Kitchen | Main level | 9'1" x 11'7" |
| Living room | Main level | 19'5" x 11'7" |
| Partial bathroom | Main level | Measurements not available |
| Dining room | Main level | 11'4" x 7'8" |
YOU MAY ALSO BE INTERESTED IN…
Previous
Next


